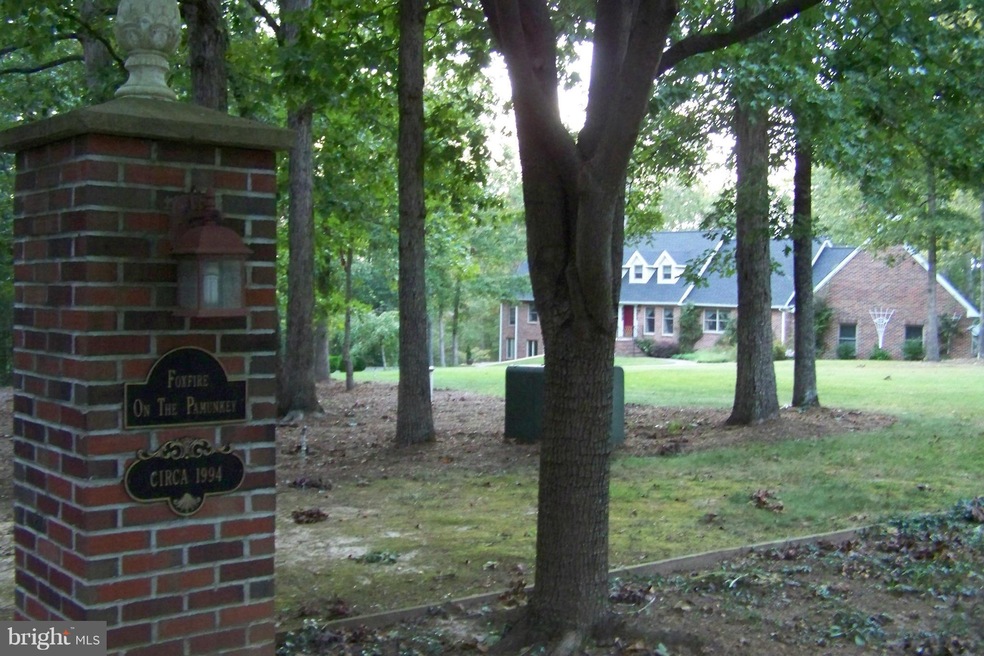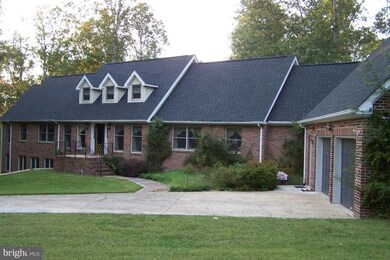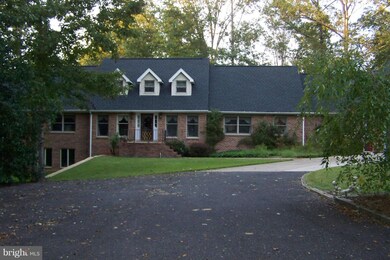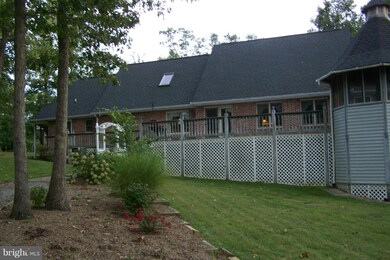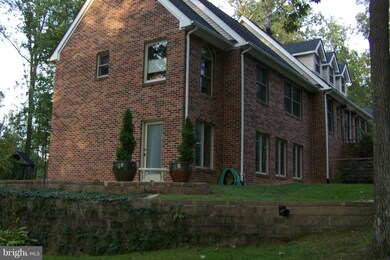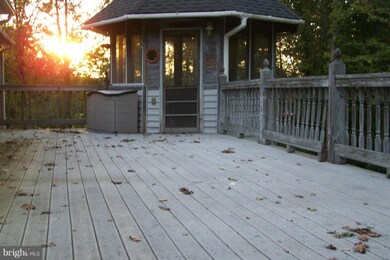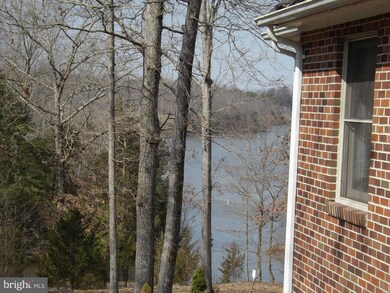
6406 Carter Ln Mineral, VA 23117
Margo NeighborhoodHighlights
- Boathouse
- Seaplane Permitted
- 1 Dock Slip
- 280 Feet of Waterfront
- Boat Ramp
- Fishing Allowed
About This Home
As of September 2016Lovely Vermont Timber Frame all brick home on 3.5+acres. Vaulted Beamed living room ceilings, built in book cases, master bedroom suite and office all on main level. Hardwood, ceramic & carpet flooring. Lower level with family TV room, sun room, bedrooms and hugh storage rooms. Lrg deck with gazebo on lakeside of home. Nicely landscaped with gazebo close to the deep water boathouse w/elec. lift.
Last Agent to Sell the Property
Cheryl Covey
Dockside Realty Listed on: 03/05/2015

Home Details
Home Type
- Single Family
Est. Annual Taxes
- $7,274
Year Built
- Built in 1994
Lot Details
- 3.53 Acre Lot
- 280 Feet of Waterfront
- Cul-De-Sac
- Landscaped
- The property's topography is level, sloped, moderate slope
- Partially Wooded Lot
- Property is in very good condition
- Property is zoned RR
HOA Fees
- $32 Monthly HOA Fees
Parking
- 2 Car Attached Garage
- Parking Storage or Cabinetry
- Front Facing Garage
- Garage Door Opener
- Driveway
- Off-Street Parking
Property Views
- Water
- Woods
- Garden
Home Design
- Post and Beam
- Brick Exterior Construction
- Log Walls
- Frame Construction
- Shingle Roof
Interior Spaces
- Property has 3 Levels
- Traditional Floor Plan
- Built-In Features
- Beamed Ceilings
- Wood Ceilings
- Two Story Ceilings
- Ceiling Fan
- Fireplace With Glass Doors
- Double Pane Windows
- Insulated Windows
- Wood Frame Window
- Casement Windows
- Window Screens
- Insulated Doors
- Combination Kitchen and Living
- Wood Flooring
- Intercom
- Washer and Dryer Hookup
Kitchen
- Eat-In Country Kitchen
- Built-In Oven
- Down Draft Cooktop
- Range Hood
- Ice Maker
- Dishwasher
- Kitchen Island
- Trash Compactor
Bedrooms and Bathrooms
- 4 Bedrooms | 1 Main Level Bedroom
- En-Suite Bathroom
- 4 Full Bathrooms
Improved Basement
- Heated Basement
- Walk-Out Basement
- Basement Fills Entire Space Under The House
- Connecting Stairway
- Side Exterior Basement Entry
- Shelving
- Workshop
- Basement Windows
Outdoor Features
- Seaplane Permitted
- Pier
- Private Water Access
- Property is near a lake
- Sun Deck
- Personal Watercraft
- Waterski or Wakeboard
- Sail
- Canoe or Kayak Water Access
- Swimming Allowed
- Electric Hoist or Boat Lift
- Boathouse
- 1 Dock Slip
- Physical Dock Slip Conveys
- 6 Powered Boats Permitted
- 6 Non-Powered Boats Permitted
- Deck
- Gazebo
- Shed
Utilities
- Forced Air Zoned Heating and Cooling System
- Cooling System Utilizes Bottled Gas
- Vented Exhaust Fan
- Well
- Bottled Gas Water Heater
- Water Conditioner is Owned
- Septic Tank
- High Speed Internet
Listing and Financial Details
- Tax Lot 5
- Assessor Parcel Number 54C1-5-
Community Details
Overview
- Association fees include security gate, snow removal, road maintenance, pier/dock maintenance
- Kelly's Landing Hoa Community
- Kellys Landing Subdivision
- Community Lake
Amenities
- Picnic Area
Recreation
- Boat Ramp
- Fishing Allowed
Ownership History
Purchase Details
Purchase Details
Home Financials for this Owner
Home Financials are based on the most recent Mortgage that was taken out on this home.Similar Homes in Mineral, VA
Home Values in the Area
Average Home Value in this Area
Purchase History
| Date | Type | Sale Price | Title Company |
|---|---|---|---|
| Bargain Sale Deed | $1,875,000 | Stewart Title Company | |
| Warranty Deed | $735,000 | Northern Va Title & Escrow |
Mortgage History
| Date | Status | Loan Amount | Loan Type |
|---|---|---|---|
| Previous Owner | $171,000 | Commercial | |
| Previous Owner | $588,000 | New Conventional | |
| Previous Owner | $50,000 | Credit Line Revolving |
Property History
| Date | Event | Price | Change | Sq Ft Price |
|---|---|---|---|---|
| 04/25/2025 04/25/25 | For Sale | $1,975,000 | +168.7% | $319 / Sq Ft |
| 09/30/2016 09/30/16 | Sold | $735,000 | -5.8% | $151 / Sq Ft |
| 08/17/2016 08/17/16 | Pending | -- | -- | -- |
| 07/21/2016 07/21/16 | For Sale | $779,900 | +30.6% | $160 / Sq Ft |
| 05/29/2015 05/29/15 | Sold | $597,000 | -0.5% | $123 / Sq Ft |
| 04/09/2015 04/09/15 | Pending | -- | -- | -- |
| 03/05/2015 03/05/15 | For Sale | $599,900 | -- | $123 / Sq Ft |
Tax History Compared to Growth
Tax History
| Year | Tax Paid | Tax Assessment Tax Assessment Total Assessment is a certain percentage of the fair market value that is determined by local assessors to be the total taxable value of land and additions on the property. | Land | Improvement |
|---|---|---|---|---|
| 2024 | $9,815 | $1,336,600 | $402,700 | $933,900 |
| 2023 | $7,021 | $909,800 | $370,200 | $539,600 |
| 2022 | $6,664 | $903,300 | $370,200 | $533,100 |
| 2021 | $6,533 | $807,200 | $337,700 | $469,500 |
| 2020 | $6,533 | $807,200 | $337,700 | $469,500 |
| 2019 | $6,641 | $783,700 | $337,700 | $446,000 |
| 2018 | $6,528 | $783,700 | $337,700 | $446,000 |
| 2017 | $6,544 | $769,900 | $337,700 | $432,200 |
| 2016 | $6,544 | $769,900 | $337,700 | $432,200 |
| 2015 | -- | $845,800 | $375,200 | $470,600 |
| 2014 | -- | $845,800 | $375,200 | $470,600 |
Agents Affiliated with this Home
-
BRADLEY PITT

Seller's Agent in 2025
BRADLEY PITT
KELLER WILLIAMS ALLIANCE - CHARLOTTESVILLE
(434) 422-0352
5 in this area
327 Total Sales
-
Lori Petrovitch

Seller's Agent in 2016
Lori Petrovitch
RE/MAX
(540) 273-3717
27 in this area
115 Total Sales
-
Mark Tinsman

Buyer's Agent in 2016
Mark Tinsman
Lake Anna Island Realty, Inc.
(540) 894-1587
4 in this area
23 Total Sales
-
C
Seller's Agent in 2015
Cheryl Covey
Dockside Realty
-
Lori Horstick

Buyer's Agent in 2015
Lori Horstick
RE/MAX
(540) 903-5911
4 in this area
16 Total Sales
Map
Source: Bright MLS
MLS Number: 1002547840
APN: 54C-1-5
- Lot 3 Scotts Knoll Scotts Knoll Landing
- 16110 Harris Ct
- 16113 Harris Ct
- 16105 Harris Ct
- 16125 Harris Ct
- 6800 John Taylor Ln
- 6202 Ruth Ln
- 16025 Days Bridge Rd
- 6833 Lake Pointe Dr
- Lot 12A Evans Family Place
- 15604 Heth Dr
- 6905 Lakes Edge Way
- 0 Water View Ln
- 7206 Old Dickersons Rd
- 6723 Water View Ln
- 7312 Sugar Hollow Rd
- 15411 Cedar Hill Dr
- 5822 Blue Ridge Rd
- 6715 Water View Ln Unit 68
- 6715 Water View Ln
