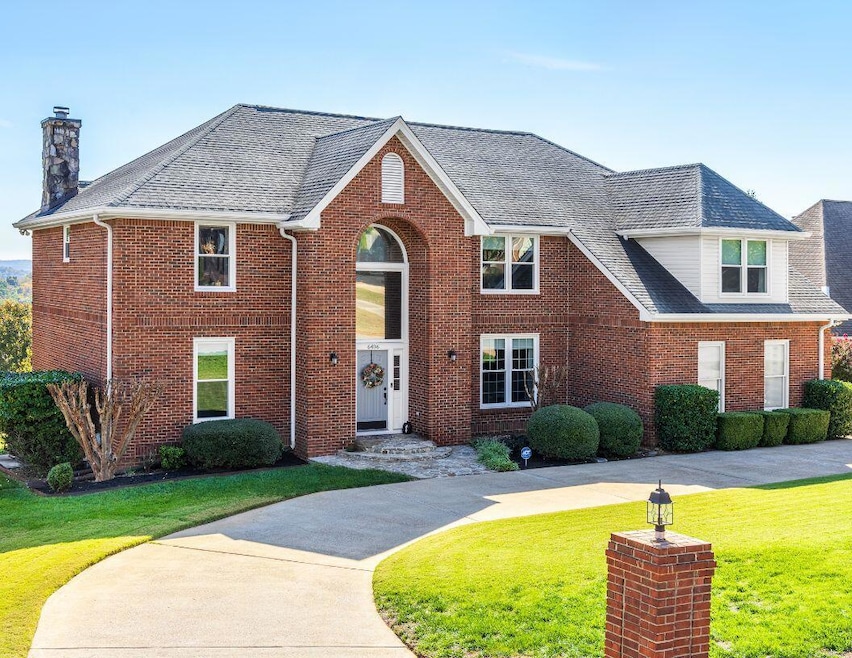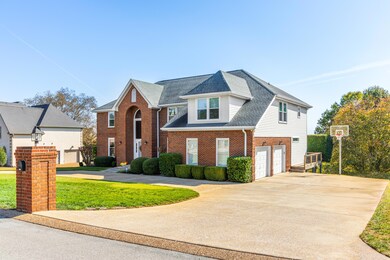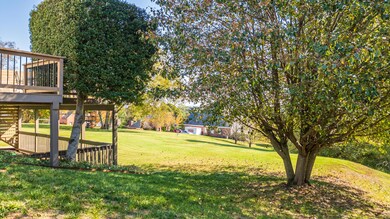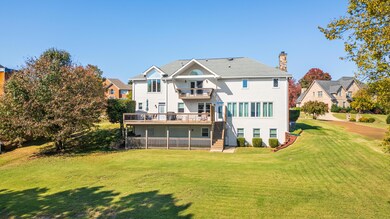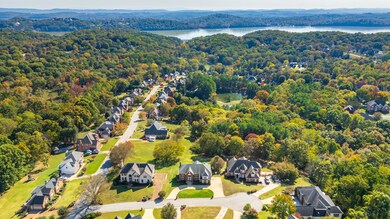Welcome to 6406 Cove Pointe Lane, an exquisite residence in the prestigious Bay Pointe Estates of Hixson, Tennessee. This stunning home, offers more than 3600 square feet of finished and more than 1600 square feet of unfinished space on an almost half acre lot. Nestled in a serene setting, this property boasts breathtaking views of the Tennessee River and an ever-present connection to nature, with wildlife frequently grazing in the backyard. From the moment you arrive, the home's elegant façade and meticulously landscaped grounds set the tone for the luxurious lifestyle within. Step inside to discover a thoughtfully designed interior with five spacious bedrooms and three full and one half bath, perfect for both family living and entertaining. The main level offers an inviting layout that balances formal and casual living spaces. A chef's kitchen, equipped with premium appliances and ample counter space, flows seamlessly into the family room, which features oversized windows that capture the captivating river views. The primary suite is a private sanctuary with scenic vistas and a spa-inspired en-suite bathroom. Additional bedrooms are generously sized, each offering comfort, charm, and ample storage. The lower level of the home provides flexible space, ideal for a home theater, fitness room, or game area, catering to your unique lifestyle needs. Step outside and immerse yourself in the beauty of the natural surroundings. The backyard is a haven for wildlife enthusiasts, with deer and other wildlife often grazing peacefully. The expansive outdoor space offers endless opportunities for entertaining or simply relaxing while taking in the stunning views of the Tennessee River. Located in a tranquil neighborhood, this home provides the perfect retreat while still offering convenient access to local amenities, schools, and recreational facilities. Schedule your showing today!

