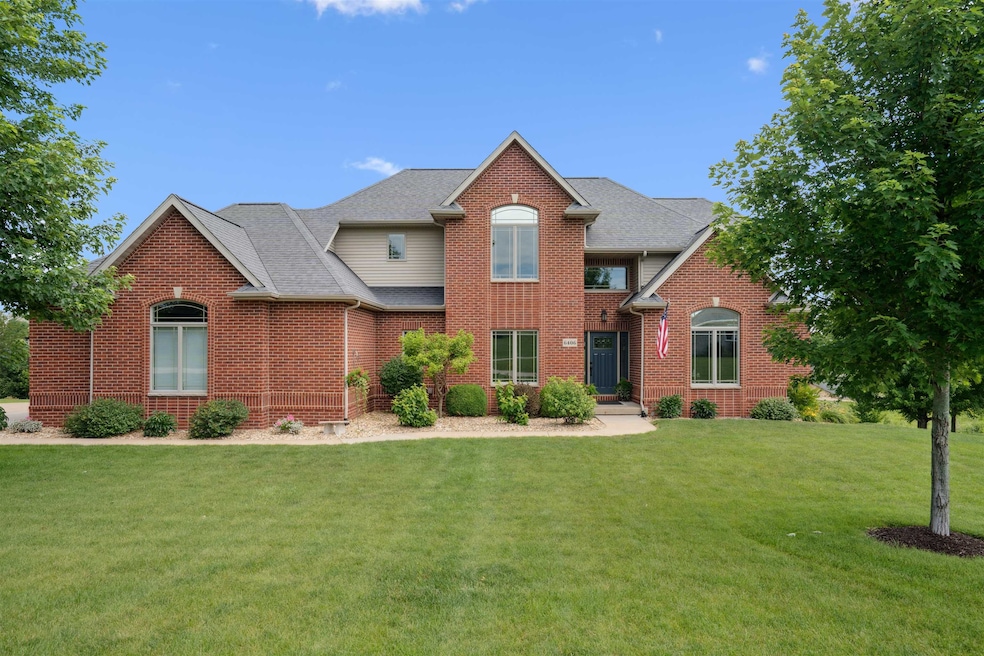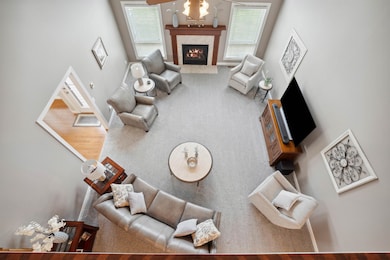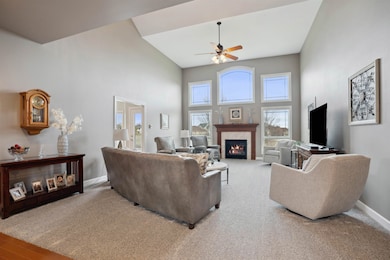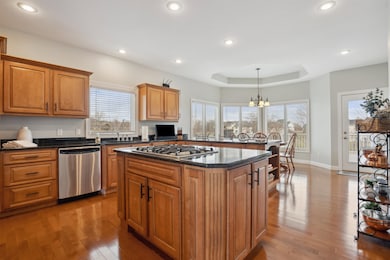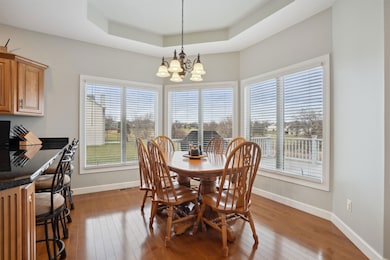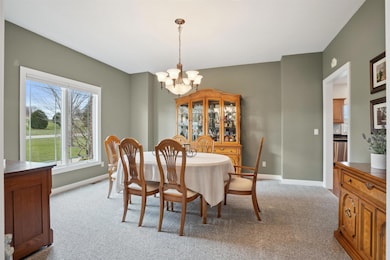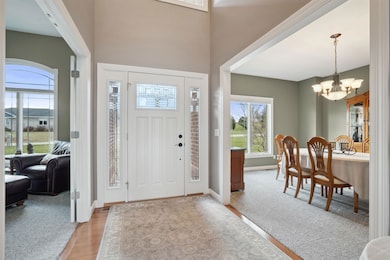6406 Torrey Pines Dr Dubuque, IA 52002
Estimated payment $4,449/month
Highlights
- 0.63 Acre Lot
- Deck
- Forced Air Heating and Cooling System
- John Kennedy Elementary School Rated 9+
- Family Room with Fireplace
- Water Softener
About This Home
Welcome to Wedgewood Estates — where elegance meets comfort in this beautifully maintained home in the heart of Asbury, Iowa. Situated on a spacious 0.63-acre lot, this stunning residence offers room to live, work, and entertain. Step inside to find a thoughtfully designed floor plan featuring a main floor primary suite, complete with a spa-like bath and walk-in closet. The bright and spacious eat-in kitchen is a chef’s dream with abundant natural light, ample cabinetry, and easy access to the maintenance-free deck—perfect for morning coffee or evening gatherings. Entertain in style in the formal dining room, or unwind in the expansive finished walkout lower level, ideal for movie nights, guests, or a home gym. The main floor laundry and three-car capped garage add everyday convenience to this luxury home. Pride of ownership shines throughout—this property has been meticulously maintained and is move-in ready. Located in a sought-after neighborhood with excellent schools, parks, and amenities nearby, this home is a rare find. Don’t miss the opportunity to make this exceptional home yours—schedule a private showing today!
Home Details
Home Type
- Single Family
Est. Annual Taxes
- $9,362
Year Built
- Built in 2007
Lot Details
- 0.63 Acre Lot
- Lot Dimensions are 145x190
HOA Fees
- $10 Monthly HOA Fees
Home Design
- Brick Exterior Construction
- Poured Concrete
- Composition Shingle Roof
- Steel Siding
Interior Spaces
- 2-Story Property
- Window Treatments
- Family Room with Fireplace
- Living Room with Fireplace
- Basement Fills Entire Space Under The House
Kitchen
- Oven or Range
- Microwave
- Dishwasher
- Disposal
Bedrooms and Bathrooms
Laundry
- Laundry on main level
- Dryer
- Washer
Parking
- 3 Car Garage
- Garage Drain
- Garage Door Opener
Outdoor Features
- Deck
Utilities
- Forced Air Heating and Cooling System
- Gas Available
- Water Softener
Listing and Financial Details
- Assessor Parcel Number 0924176012
Map
Home Values in the Area
Average Home Value in this Area
Tax History
| Year | Tax Paid | Tax Assessment Tax Assessment Total Assessment is a certain percentage of the fair market value that is determined by local assessors to be the total taxable value of land and additions on the property. | Land | Improvement |
|---|---|---|---|---|
| 2025 | $9,222 | $699,900 | $71,100 | $628,800 |
| 2024 | $9,222 | $691,800 | $71,100 | $620,700 |
| 2023 | $9,126 | $691,800 | $71,100 | $620,700 |
| 2022 | $9,142 | $574,840 | $71,120 | $503,720 |
| 2021 | $9,142 | $574,840 | $71,120 | $503,720 |
| 2020 | $9,072 | $527,150 | $71,120 | $456,030 |
| 2019 | $9,434 | $527,150 | $71,120 | $456,030 |
| 2018 | $9,202 | $520,450 | $54,450 | $466,000 |
| 2017 | $9,162 | $520,450 | $54,450 | $466,000 |
| 2016 | $9,162 | $484,200 | $51,370 | $432,830 |
| 2015 | $8,838 | $484,200 | $51,370 | $432,830 |
| 2014 | $8,260 | $467,080 | $51,370 | $415,710 |
Property History
| Date | Event | Price | List to Sale | Price per Sq Ft |
|---|---|---|---|---|
| 08/15/2025 08/15/25 | Pending | -- | -- | -- |
| 07/06/2025 07/06/25 | For Sale | $690,000 | -- | $158 / Sq Ft |
Purchase History
| Date | Type | Sale Price | Title Company |
|---|---|---|---|
| Interfamily Deed Transfer | -- | None Available | |
| Warranty Deed | $455,000 | None Available | |
| Warranty Deed | $62,000 | None Available |
Mortgage History
| Date | Status | Loan Amount | Loan Type |
|---|---|---|---|
| Closed | $180,000 | New Conventional | |
| Previous Owner | $46,809 | Future Advance Clause Open End Mortgage |
Source: East Central Iowa Association of REALTORS®
MLS Number: 152440
APN: 09-24-176-012
- LOT 3-1 WELS A Asbury Rd
- LOT 2-1 WELS A Asbury Rd
- 2348 Long Grove Ct
- Lot 2-2 Hidden Meadows Dr
- 6100 Lynbrook Dr
- 7019 Budd Rd
- 6097 Apache Ct
- 16978 Asbury Rd
- 2189 Tuscany Ridge Dr
- Lot 35 Tuscany Ridge Dr
- Lot 34 Tuscany Ridge Dr
- Lot 33 Tuscany Ridge Dr
- Lot 2 Tuscany Ridge Dr
- 2249 Antler Ridge Dr
- Lot 1 of 3 Regency Dr
- 5277 Park Place
- 2207 Eldie Dr
- 12925 Julien Ln
- Lot 191 Forest Hills Estates Dr Unit 6024 Stockwood Dr
- Lot 3 Shagbark Plat 3 Ln Unit 4461 Barnwood Lane
