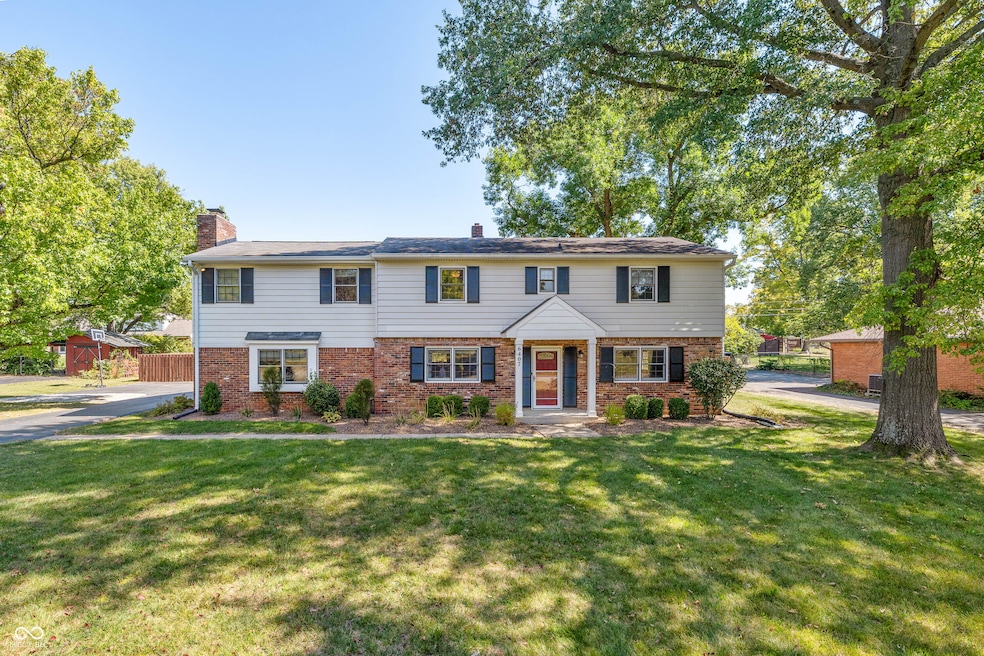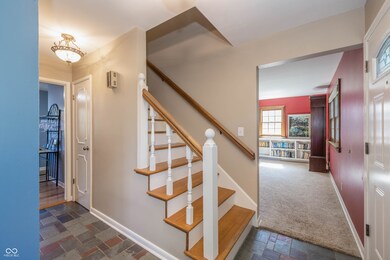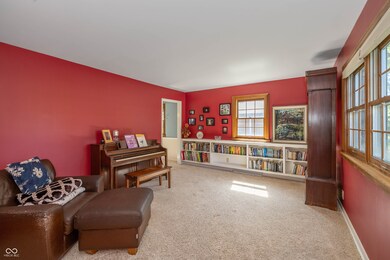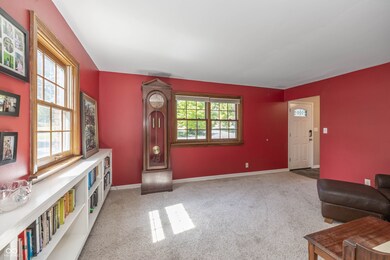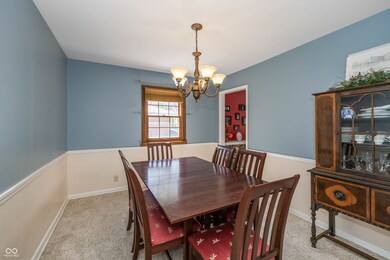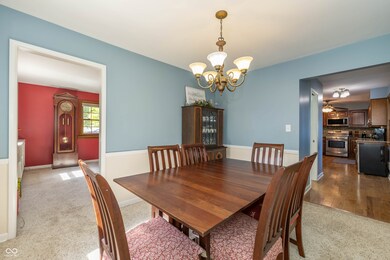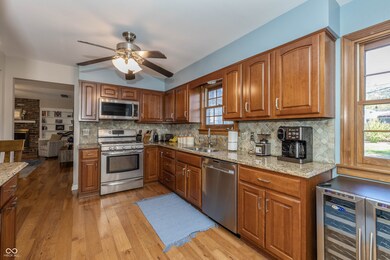
6407 Bramshaw Rd Indianapolis, IN 46220
Devonshire NeighborhoodHighlights
- Mature Trees
- Vaulted Ceiling
- Engineered Wood Flooring
- Allisonville Elementary School Rated A-
- Traditional Architecture
- No HOA
About This Home
As of December 2024Spacious, updated two story home in Devonshire! Kitchen and breakfast room are open to family room, all with hardwood floors. Granite tops, tile backsplash and stainless appliances in kitchen. Primary suite was added in 2012 and features 20x13 bedroom with vaulted ceiling, huge bath with walk-in shower & double sinks, and 10x7 closet! Sitting room off primary suite has closet and could be used as office, nursery, bonus room, etc! Three large secondary bedrooms upstairs with hardwood floors. Bedroom 2 has private bath with shower and there is a hall bath with tub/shower. Separate formal dining room and living room. Laundry/utility room and exercise room on way to attached garage. Large sunroom overlooks private, fully fenced back yard including open patio, firepit area and green space. Side load garage and plenty of driveway space for bicycles, basketball or parking. Circular floorplan and light, bright interior. Convenient, central location with easy access to shopping, restaurants and schools! Nickel Plate Trail, Skiles Test Nature Park and Fort Harrison State Park all nearby.
Last Agent to Sell the Property
F.C. Tucker Company Brokerage Email: SHMCNULTY@AOL.COM License #RB14051700 Listed on: 09/20/2024

Co-Listed By
F.C. Tucker Company Brokerage Email: SHMCNULTY@AOL.COM License #RB14008234
Home Details
Home Type
- Single Family
Est. Annual Taxes
- $3,770
Year Built
- Built in 1960
Lot Details
- 0.48 Acre Lot
- Mature Trees
Parking
- 2 Car Attached Garage
- Side or Rear Entrance to Parking
- Garage Door Opener
Home Design
- Traditional Architecture
- Brick Exterior Construction
- Aluminum Siding
Interior Spaces
- 2-Story Property
- Built-in Bookshelves
- Vaulted Ceiling
- Paddle Fans
- Gas Log Fireplace
- Family Room with Fireplace
- Crawl Space
- Fire and Smoke Detector
- Laundry Room
Kitchen
- Eat-In Kitchen
- Breakfast Bar
- Gas Oven
- Microwave
- Dishwasher
- Disposal
Flooring
- Engineered Wood
- Carpet
Bedrooms and Bathrooms
- 4 Bedrooms
- Walk-In Closet
- Dual Vanity Sinks in Primary Bathroom
Outdoor Features
- Enclosed Glass Porch
- Patio
- Fire Pit
- Shed
- Storage Shed
Utilities
- Forced Air Heating System
- Heating System Uses Gas
- Tankless Water Heater
Community Details
- No Home Owners Association
- Devonshire Subdivision
Listing and Financial Details
- Legal Lot and Block 364 / 3
- Assessor Parcel Number 490233114080000800
- Seller Concessions Not Offered
Ownership History
Purchase Details
Home Financials for this Owner
Home Financials are based on the most recent Mortgage that was taken out on this home.Similar Homes in Indianapolis, IN
Home Values in the Area
Average Home Value in this Area
Purchase History
| Date | Type | Sale Price | Title Company |
|---|---|---|---|
| Warranty Deed | $480,000 | Meridian Title |
Mortgage History
| Date | Status | Loan Amount | Loan Type |
|---|---|---|---|
| Open | $356,125 | FHA | |
| Previous Owner | $226,300 | New Conventional | |
| Previous Owner | $273,672 | FHA | |
| Previous Owner | $189,969 | FHA | |
| Previous Owner | $190,800 | New Conventional |
Property History
| Date | Event | Price | Change | Sq Ft Price |
|---|---|---|---|---|
| 12/05/2024 12/05/24 | Sold | $480,000 | -3.8% | $142 / Sq Ft |
| 10/24/2024 10/24/24 | Pending | -- | -- | -- |
| 10/07/2024 10/07/24 | Price Changed | $499,000 | -3.1% | $147 / Sq Ft |
| 09/20/2024 09/20/24 | For Sale | $515,000 | -- | $152 / Sq Ft |
Tax History Compared to Growth
Tax History
| Year | Tax Paid | Tax Assessment Tax Assessment Total Assessment is a certain percentage of the fair market value that is determined by local assessors to be the total taxable value of land and additions on the property. | Land | Improvement |
|---|---|---|---|---|
| 2024 | $3,768 | $336,100 | $51,400 | $284,700 |
| 2023 | $3,768 | $290,100 | $51,400 | $238,700 |
| 2022 | $4,743 | $276,100 | $51,400 | $224,700 |
| 2021 | $3,761 | $272,200 | $48,000 | $224,200 |
| 2020 | $3,421 | $272,000 | $48,000 | $224,000 |
| 2019 | $3,013 | $256,100 | $48,000 | $208,100 |
| 2018 | $2,880 | $240,200 | $34,800 | $205,400 |
| 2017 | $2,774 | $234,200 | $34,800 | $199,400 |
| 2016 | $2,090 | $222,400 | $34,800 | $187,600 |
| 2014 | $2,093 | $211,400 | $34,800 | $176,600 |
| 2013 | $1,955 | $191,900 | $34,800 | $157,100 |
Agents Affiliated with this Home
-

Seller's Agent in 2024
Shannon McNulty Everly
F.C. Tucker Company
(317) 418-2888
2 in this area
120 Total Sales
-

Seller Co-Listing Agent in 2024
John Stewart
F.C. Tucker Company
(317) 843-7766
2 in this area
147 Total Sales
-

Buyer's Agent in 2024
Emily Silveus
F.C. Tucker Company
(317) 408-1895
1 in this area
53 Total Sales
-

Buyer Co-Listing Agent in 2024
Jason DeArman
Midwest Land Group
(317) 223-6590
4 in this area
326 Total Sales
Map
Source: MIBOR Broker Listing Cooperative®
MLS Number: 22002680
APN: 49-02-33-114-080.000-800
- 6239 Bramshaw Rd
- 6205 Bramshaw Rd
- 6623 Lakeknoll Dr
- 6618 Cricklewood Rd
- 6422 Fall Creek Rd
- 6146 Rucker Rd
- 5530 Shawnee Trail Dr S
- 6164 Afton Crest
- 6030 Rucker Rd
- 5846 E Fall Creek Parkway Dr N
- 6337 Cardinal Ln
- 6825 Farmleigh Dr
- 5651 E 72nd St
- 4859 E 64th St
- 6519 Creekside Ln
- 6379 Monitor Dr
- 6639 E 65th St
- 6227 Johnson Rd
- 5014 Cavendish Rd
- 7357 Lesley Ave
