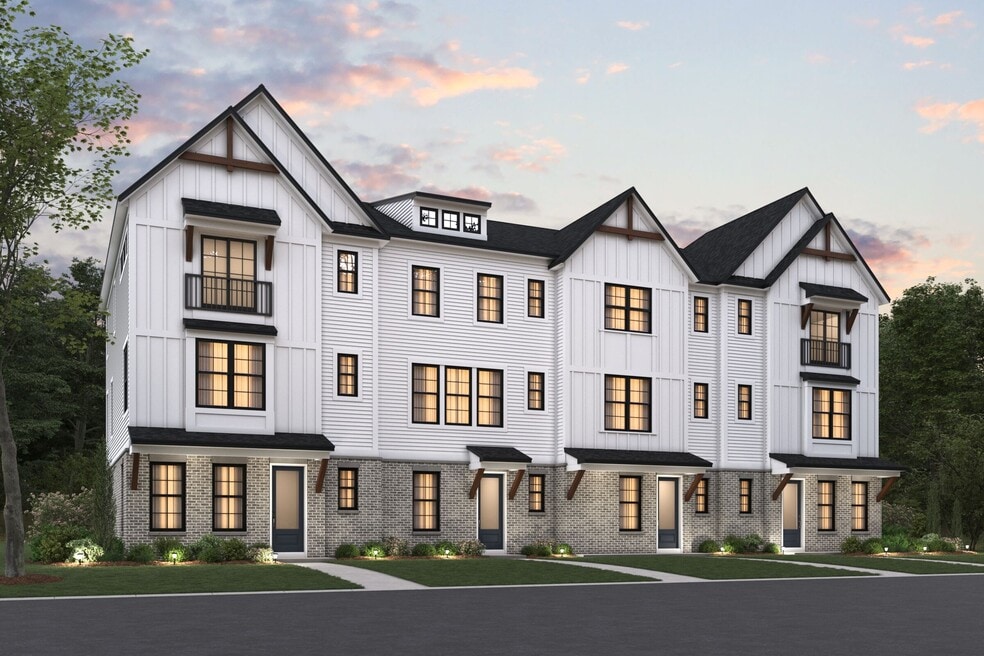
Estimated payment $3,205/month
Highlights
- New Construction
- Community Lake
- Trails
- Mason Intermediate Elementary School Rated A
- Park
About This Home
Discover this stunning new construction townhome at 6407 Coverage Court in Mason, built by M/I Homes. This thoughtfully designed 4-bedroom, 3.5-bathroom home offers 1,859 square feet of comfortable living space. Key Features: Lower-level guest suite Open-concept living space Deck Owner's en-suite bathroom The home's floorplan maximizes functionality while maintaining an inviting atmosphere. The open-concept design seamlessly connects living areas, creating an ideal environment for both relaxation and hosting guests. The owner's bedroom positioned upstairs provides privacy and comfort. This home is situated in a desirable neighborhood known for its quality design standards and family-friendly atmosphere. The area offers excellent proximity to parks, providing convenient access to outdoor recreation and green spaces for residents of all ages. The thoughtful design elements throughout this new construction home reflect careful attention to detail and quality building standards. Each room has been planned to optimize both comfort and functionality, ensuring this home meets the needs of today's lifestyle. Contact our team to learn more about 6407 Coverage Court!
Townhouse Details
Home Type
- Townhome
Parking
- 2 Car Garage
Home Design
- New Construction
Interior Spaces
- 3-Story Property
Bedrooms and Bathrooms
- 4 Bedrooms
Community Details
Overview
- Community Lake
Recreation
- Park
- Trails
Map
Other Move In Ready Homes in Everybody's Farm
About the Builder
- Everybody's Farm
- Ivy Lane
- Mosaic - Courtyard Townhomes
- Mosaic - Courtyard Ranch Homes
- Towns of Wetherington - Midtown Collection
- Losh Landing - Masterpiece Collection
- 5533 Cox-Smith Rd
- 5523 Cox-Smith Rd
- 5513 Cox-Smith Rd
- 5503 Cox-Smith Rd
- 8820 Butler Warren Rd
- 5493 Cox-Smith Rd
- 8830 Butler Warren Rd
- 8848 Oakcrest Way
- 6817 Cork Dr
- Grandway
- 9750 Cincinnati Columbus Rd
- 9867 Kensington Ln
- 5612 Birch Creek Ct
- 0 Kings Center Dr
