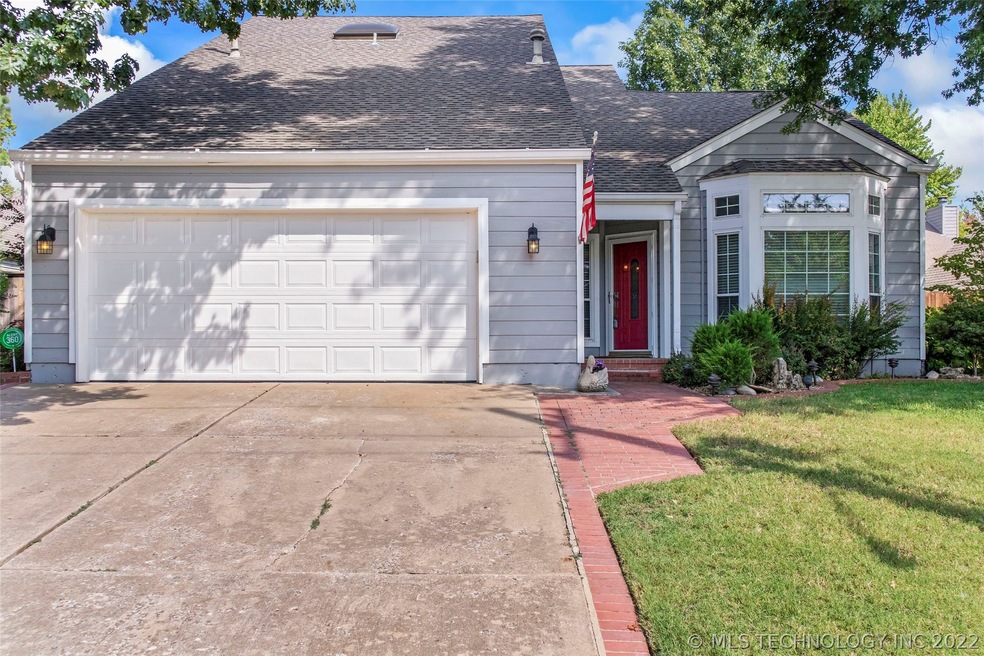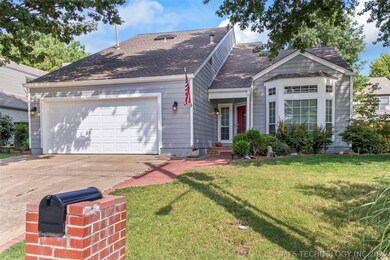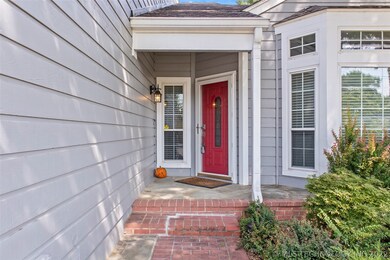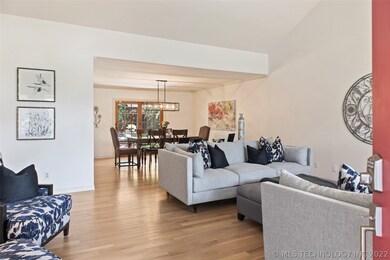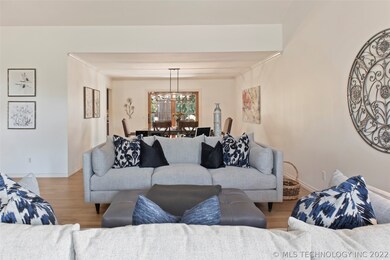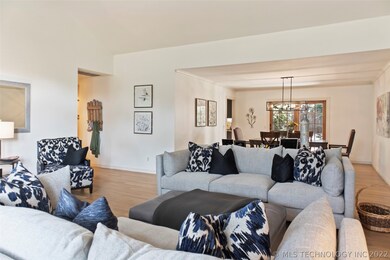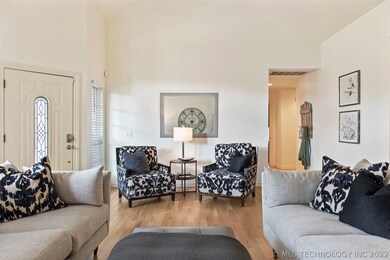
6407 E 96th St Tulsa, OK 74137
Knollwood Estates NeighborhoodHighlights
- Gated Community
- Mature Trees
- Vaulted Ceiling
- Jenks East Elementary School Rated A-
- Contemporary Architecture
- Wood Flooring
About This Home
As of October 2022Lovely 2 story, 4 bedroom home in the desirable gated community of Mill Creek Pond, with a shared 13 acre stocked pond and Jenks School District. This home boasts a spacious floorplan with 3 bedrooms, two full bathrooms up and 1 bedroom with full bath down. The 3 oversized bedrooms have built in shelves with built in desk, all bedrooms have ample storage and walk in closets. Main bedroom has plenty of space for a sitting area. There are two living areas, one with an open plan shared with the dining room, boasting of big windows and vaulted ceilings. The other cozy living area shared with the kitchen has eat in bar and a rock fireplace with gas logs. The screened-in porch with brick flooring is off of the 2nd living area, it is a wonderful space to relax and listen to the birds sing. Off of the dining room is a covered porch and brick patio that opens to a private backyard with an 8 foot privacy fence. The Tulsa bike and walk trails are moments away, leading to miles of riding trails and parks. This beautiful home has been updated with fresh paint, new hardware, resurfaced wood floorings, new water heater, and much more.
Home Details
Home Type
- Single Family
Est. Annual Taxes
- $4,119
Year Built
- Built in 1983
Lot Details
- 6,900 Sq Ft Lot
- South Facing Home
- Privacy Fence
- Landscaped
- Sprinkler System
- Mature Trees
HOA Fees
- $59 Monthly HOA Fees
Parking
- 2 Car Attached Garage
- Parking Storage or Cabinetry
- Workshop in Garage
Home Design
- Contemporary Architecture
- Slab Foundation
- Wood Frame Construction
- Fiberglass Roof
- Wood Siding
- Asphalt
Interior Spaces
- 2,582 Sq Ft Home
- 2-Story Property
- Wired For Data
- Vaulted Ceiling
- Ceiling Fan
- Skylights
- Gas Log Fireplace
- Vinyl Clad Windows
- Bay Window
- Washer and Electric Dryer Hookup
Kitchen
- Built-In Convection Oven
- Electric Oven
- Gas Range
- Microwave
- Ice Maker
- Dishwasher
- Granite Countertops
- Disposal
Flooring
- Wood
- Carpet
- Tile
Bedrooms and Bathrooms
- 4 Bedrooms
- 3 Full Bathrooms
Home Security
- Security System Leased
- Fire and Smoke Detector
Outdoor Features
- Enclosed patio or porch
- Outdoor Storage
Schools
- East Elementary School
- Jenks High School
Utilities
- Zoned Heating and Cooling
- Multiple Heating Units
- Heating System Uses Gas
- Gas Water Heater
- High Speed Internet
- Phone Available
- Cable TV Available
Community Details
Overview
- Mill Creek Pond Ext Subdivision
Recreation
- Park
- Hiking Trails
Security
- Gated Community
Ownership History
Purchase Details
Home Financials for this Owner
Home Financials are based on the most recent Mortgage that was taken out on this home.Purchase Details
Home Financials for this Owner
Home Financials are based on the most recent Mortgage that was taken out on this home.Purchase Details
Home Financials for this Owner
Home Financials are based on the most recent Mortgage that was taken out on this home.Purchase Details
Purchase Details
Home Financials for this Owner
Home Financials are based on the most recent Mortgage that was taken out on this home.Purchase Details
Home Financials for this Owner
Home Financials are based on the most recent Mortgage that was taken out on this home.Purchase Details
Purchase Details
Purchase Details
Home Financials for this Owner
Home Financials are based on the most recent Mortgage that was taken out on this home.Purchase Details
Home Financials for this Owner
Home Financials are based on the most recent Mortgage that was taken out on this home.Purchase Details
Similar Homes in the area
Home Values in the Area
Average Home Value in this Area
Purchase History
| Date | Type | Sale Price | Title Company |
|---|---|---|---|
| Warranty Deed | $355,000 | Elite Title | |
| Quit Claim Deed | -- | Elite Title | |
| Warranty Deed | $347,000 | Elite Title | |
| Interfamily Deed Transfer | -- | None Available | |
| Warranty Deed | $269,000 | Elite Title Services Llc | |
| Special Warranty Deed | -- | Integrity Title & Closing | |
| Special Warranty Deed | -- | Servicelink | |
| Sheriffs Deed | $204,619 | None Available | |
| Warranty Deed | $215,000 | Executives Title & Escrow Co | |
| Survivorship Deed | $237,500 | Frisco Title Corporation | |
| Warranty Deed | $111,000 | -- |
Mortgage History
| Date | Status | Loan Amount | Loan Type |
|---|---|---|---|
| Open | $275,000 | New Conventional | |
| Previous Owner | $340,714 | FHA | |
| Previous Owner | $340,714 | FHA | |
| Previous Owner | $215,200 | New Conventional | |
| Previous Owner | $220,160 | VA | |
| Previous Owner | $175,000 | Credit Line Revolving | |
| Previous Owner | $100,000 | Credit Line Revolving | |
| Previous Owner | $190,000 | New Conventional | |
| Previous Owner | $129,000 | Fannie Mae Freddie Mac | |
| Previous Owner | $19,500 | Credit Line Revolving |
Property History
| Date | Event | Price | Change | Sq Ft Price |
|---|---|---|---|---|
| 10/31/2022 10/31/22 | Sold | $347,000 | 0.0% | $134 / Sq Ft |
| 09/28/2022 09/28/22 | Pending | -- | -- | -- |
| 09/15/2022 09/15/22 | For Sale | $347,000 | +29.0% | $134 / Sq Ft |
| 03/18/2020 03/18/20 | Sold | $269,000 | -2.5% | $102 / Sq Ft |
| 09/20/2019 09/20/19 | Pending | -- | -- | -- |
| 09/20/2019 09/20/19 | For Sale | $276,000 | +55.5% | $104 / Sq Ft |
| 03/07/2019 03/07/19 | Sold | $177,501 | -5.3% | $78 / Sq Ft |
| 12/13/2018 12/13/18 | Pending | -- | -- | -- |
| 12/13/2018 12/13/18 | For Sale | $187,500 | -12.8% | $83 / Sq Ft |
| 10/22/2013 10/22/13 | Sold | $215,000 | -2.3% | $82 / Sq Ft |
| 06/05/2013 06/05/13 | Pending | -- | -- | -- |
| 06/05/2013 06/05/13 | For Sale | $220,000 | -- | $83 / Sq Ft |
Tax History Compared to Growth
Tax History
| Year | Tax Paid | Tax Assessment Tax Assessment Total Assessment is a certain percentage of the fair market value that is determined by local assessors to be the total taxable value of land and additions on the property. | Land | Improvement |
|---|---|---|---|---|
| 2024 | $3,933 | $30,457 | $3,595 | $26,862 |
| 2023 | $3,933 | $30,540 | $3,938 | $26,602 |
| 2022 | $4,063 | $29,590 | $3,938 | $25,652 |
| 2021 | $4,119 | $29,590 | $3,938 | $25,652 |
| 2020 | $3,065 | $22,495 | $3,938 | $18,557 |
| 2019 | $3,332 | $23,650 | $3,938 | $19,712 |
| 2018 | $3,330 | $23,650 | $3,938 | $19,712 |
| 2017 | $3,251 | $23,650 | $3,938 | $19,712 |
| 2016 | $3,264 | $23,650 | $3,938 | $19,712 |
| 2015 | $3,325 | $23,650 | $3,938 | $19,712 |
| 2014 | $3,317 | $23,650 | $3,938 | $19,712 |
Agents Affiliated with this Home
-
Shera Cox
S
Seller's Agent in 2022
Shera Cox
Chinowth & Cohen
(405) 315-2167
1 in this area
20 Total Sales
-
Carri Ray

Seller's Agent in 2020
Carri Ray
Trinity Properties
(918) 520-7149
19 in this area
1,621 Total Sales
-
Deb Wilmoth

Buyer's Agent in 2020
Deb Wilmoth
Chinowth & Cohen
(918) 688-0570
22 in this area
76 Total Sales
-
Tomas Barrientos

Seller's Agent in 2019
Tomas Barrientos
HomeSmart Stellar Realty
(918) 269-6971
1 in this area
248 Total Sales
-
Tamyca Ward
T
Buyer's Agent in 2019
Tamyca Ward
HomeSmart Stellar Realty
(918) 636-0953
20 Total Sales
-
Alice Slemp

Seller's Agent in 2013
Alice Slemp
Coldwell Banker Select
(918) 260-3735
22 in this area
358 Total Sales
Map
Source: MLS Technology
MLS Number: 2231870
APN: 71375-83-22-01730
- 6723 E 97th St
- 6716 E 97th St
- 9624 S 68th Ave E
- 9622 S Maplewood Ave
- 6817 E 95th St
- 9337 S Lakewood Ave
- 9421 S 69th Ave E
- 9804 S Lakewood Place
- 9208 S 70th Ave E
- 9145 E 69th Place Unit A
- 7033 E 99th St
- 8934 S 67th Ave E
- 9502 S 73rd Ave E
- 9034 S Maplewood Ave
- 7204 E 92nd St
- 9712 S Hudson Ave
- 9927 S Irvington Ave
- 6330 E 89th Place Unit 1004
- 8935 S Norwood Ave Unit 1402
- 8918 S Lakewood Ave
