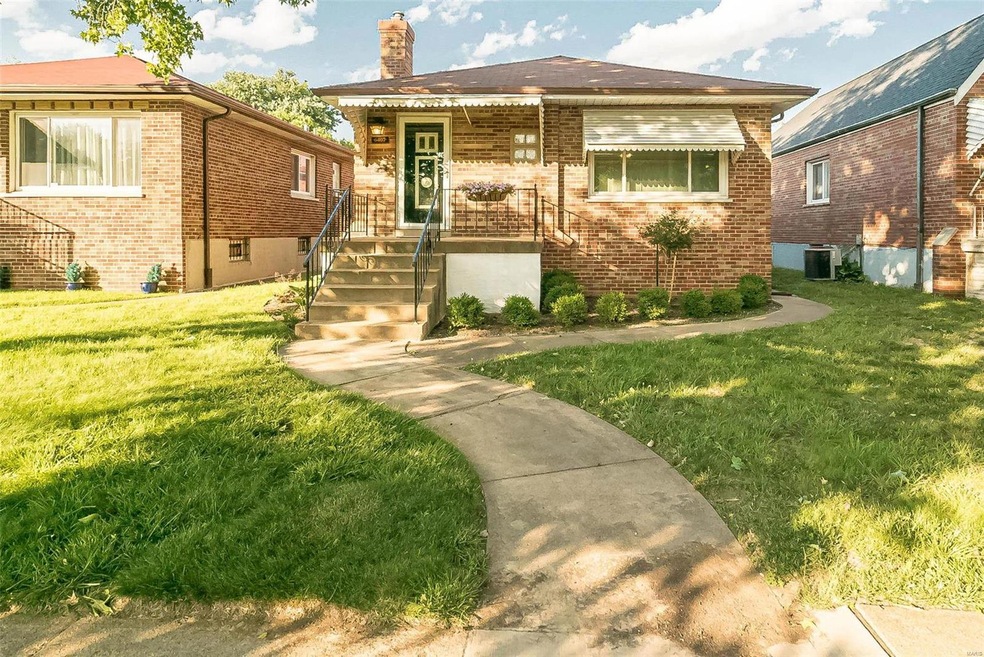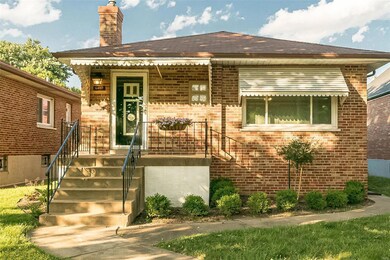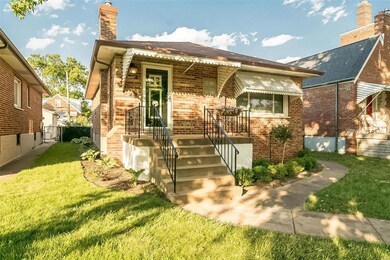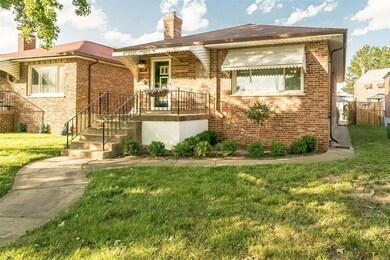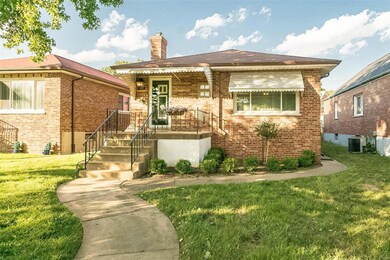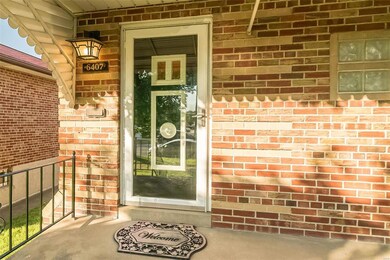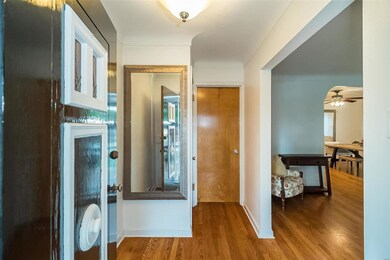
6407 Lindenwood Place Saint Louis, MO 63109
Lindenwood Park NeighborhoodHighlights
- Ranch Style House
- Sun or Florida Room
- Stainless Steel Appliances
- Wood Flooring
- Formal Dining Room
- 1 Car Detached Garage
About This Home
As of August 2023You'll love this charming 2BD all Brick Home with hardwood floors, entry foyer, marble windowsills & large windows. Updated kitchen with 42" cabinets, pantry and SS appliances. Conveniently adjacent is an 11x8 enclosed sun porch, perfect for relaxing with steps to your private garden offering a patio area, pathways and a detached oversized 1 car garage. Two good size bedrooms with deep closets and vintage hall bathroom round out the main level. The walkout lower level is clean offering tons of shelves and ready for your finishing touches. Situated in the friendly community of Lindenwood Park, only minutes to STL Zoo, Forest Park, Ted Drewes and so much more.
Last Agent to Sell the Property
Stayce Mayfield
Redfin Corporation License #2016043989 Listed on: 07/08/2023

Home Details
Home Type
- Single Family
Est. Annual Taxes
- $3,613
Year Built
- Built in 1953
Lot Details
- 4,021 Sq Ft Lot
- Lot Dimensions are 35x118
- Fenced
Parking
- 1 Car Detached Garage
- Garage Door Opener
- Off Alley Parking
Home Design
- Ranch Style House
- Traditional Architecture
- Brick or Stone Veneer
- Poured Concrete
Interior Spaces
- 1,100 Sq Ft Home
- Ceiling Fan
- Insulated Windows
- Tilt-In Windows
- Window Treatments
- Entrance Foyer
- Formal Dining Room
- Sun or Florida Room
- Wood Flooring
- Storm Doors
Kitchen
- Eat-In Kitchen
- Gas Oven or Range
- <<microwave>>
- Dishwasher
- Stainless Steel Appliances
- Built-In or Custom Kitchen Cabinets
- Disposal
Bedrooms and Bathrooms
- 2 Main Level Bedrooms
- 1 Full Bathroom
Basement
- Walk-Out Basement
- Basement Fills Entire Space Under The House
Outdoor Features
- Patio
Schools
- Mason Elem. Elementary School
- Long Middle Community Ed. Center
- Roosevelt High School
Utilities
- Forced Air Heating and Cooling System
- Heating System Uses Gas
- Gas Water Heater
Listing and Financial Details
- Assessor Parcel Number 6125-00-0220-0
Ownership History
Purchase Details
Home Financials for this Owner
Home Financials are based on the most recent Mortgage that was taken out on this home.Purchase Details
Home Financials for this Owner
Home Financials are based on the most recent Mortgage that was taken out on this home.Purchase Details
Home Financials for this Owner
Home Financials are based on the most recent Mortgage that was taken out on this home.Purchase Details
Home Financials for this Owner
Home Financials are based on the most recent Mortgage that was taken out on this home.Purchase Details
Home Financials for this Owner
Home Financials are based on the most recent Mortgage that was taken out on this home.Similar Homes in Saint Louis, MO
Home Values in the Area
Average Home Value in this Area
Purchase History
| Date | Type | Sale Price | Title Company |
|---|---|---|---|
| Warranty Deed | -- | Title Partners | |
| Warranty Deed | $165,000 | Title Partners Agency Llc | |
| Interfamily Deed Transfer | -- | Assured Title Company | |
| Warranty Deed | -- | -- | |
| Warranty Deed | -- | -- |
Mortgage History
| Date | Status | Loan Amount | Loan Type |
|---|---|---|---|
| Open | $194,400 | New Conventional | |
| Previous Owner | $143,800 | New Conventional | |
| Previous Owner | $143,800 | New Conventional | |
| Previous Owner | $148,500 | New Conventional | |
| Previous Owner | $101,300 | New Conventional | |
| Previous Owner | $28,300 | Credit Line Revolving | |
| Previous Owner | $114,300 | Purchase Money Mortgage | |
| Previous Owner | $94,050 | Purchase Money Mortgage |
Property History
| Date | Event | Price | Change | Sq Ft Price |
|---|---|---|---|---|
| 08/10/2023 08/10/23 | Sold | -- | -- | -- |
| 08/02/2023 08/02/23 | Pending | -- | -- | -- |
| 07/08/2023 07/08/23 | For Sale | $250,000 | +47.1% | $227 / Sq Ft |
| 08/04/2017 08/04/17 | Sold | -- | -- | -- |
| 07/10/2017 07/10/17 | Pending | -- | -- | -- |
| 07/06/2017 07/06/17 | Price Changed | $169,900 | -2.9% | $154 / Sq Ft |
| 06/12/2017 06/12/17 | For Sale | $174,900 | -- | $159 / Sq Ft |
Tax History Compared to Growth
Tax History
| Year | Tax Paid | Tax Assessment Tax Assessment Total Assessment is a certain percentage of the fair market value that is determined by local assessors to be the total taxable value of land and additions on the property. | Land | Improvement |
|---|---|---|---|---|
| 2025 | $3,613 | $50,730 | $3,330 | $47,400 |
| 2024 | $3,437 | $42,830 | $3,330 | $39,500 |
| 2023 | $3,437 | $42,830 | $3,330 | $39,500 |
| 2022 | $3,272 | $39,240 | $3,330 | $35,910 |
| 2021 | $3,267 | $39,240 | $3,330 | $35,910 |
| 2020 | $2,974 | $35,970 | $3,330 | $32,640 |
| 2019 | $2,964 | $35,970 | $3,330 | $32,640 |
| 2018 | $2,737 | $32,170 | $3,000 | $29,170 |
| 2017 | $2,690 | $32,170 | $3,000 | $29,170 |
| 2016 | $2,393 | $28,220 | $3,000 | $25,210 |
| 2015 | $2,170 | $28,210 | $3,000 | $25,210 |
| 2014 | $2,086 | $28,210 | $3,000 | $25,210 |
| 2013 | -- | $27,130 | $3,000 | $24,130 |
Agents Affiliated with this Home
-
S
Seller's Agent in 2023
Stayce Mayfield
Redfin Corporation
-
Ryan Shakofsky

Buyer's Agent in 2023
Ryan Shakofsky
Coldwell Banker Premier Group
(314) 660-4202
3 in this area
195 Total Sales
-
H
Seller's Agent in 2017
Holland Anderson
Berkshire Hathway Home Services
Map
Source: MARIS MLS
MLS Number: MIS23039289
APN: 6125-00-0220-0
- 6314 Chippewa St
- 6439 Mardel Ave
- 3642 Watson Rd
- 6218 Pernod Ave
- 3621 Watson Rd
- 6361 Lansdowne Ave
- 6534 Winona Ave
- 6431 Oleatha Ave
- 6570 Lindenwood Place
- 6308 Lansdowne Ave
- 6035 Lansdowne Ave
- 6580 Oleatha Ave
- 5733 Tholozan Ave
- 5715 Chippewa St
- 4721 Prague Ave
- 6543 Hancock Ave
- 6718 Marquette Ave
- 5636 Winona Ave
- 6214 Fyler Ave
- 5702 Devonshire Ave
