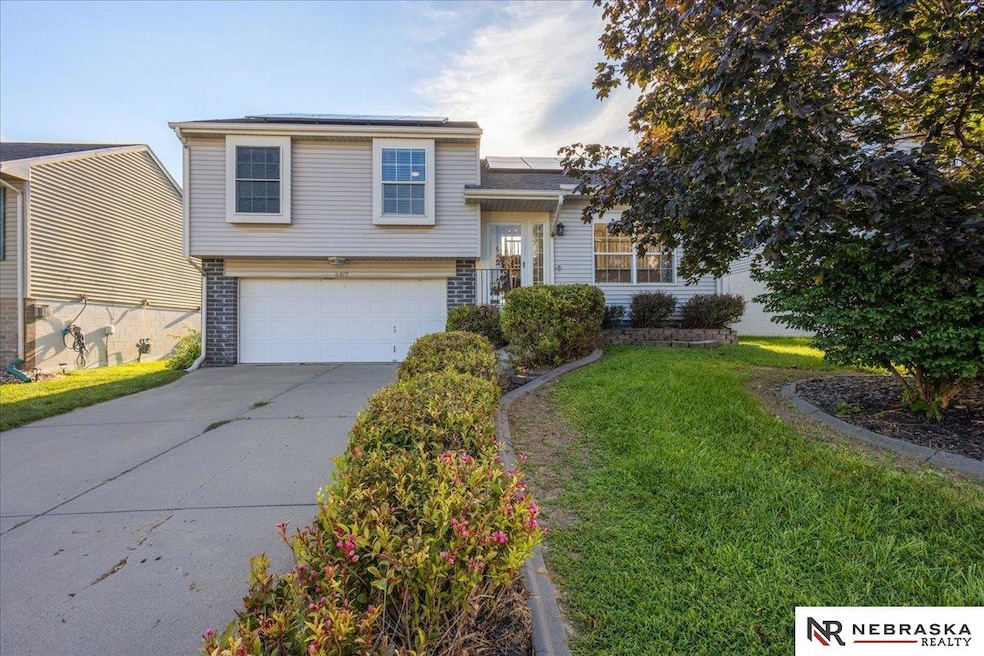
6407 N 78th Ave Omaha, NE 68134
Wynnewood/Brookfield NeighborhoodEstimated payment $1,833/month
Highlights
- Popular Property
- Traditional Architecture
- Main Floor Bedroom
- Deck
- Wood Flooring
- No HOA
About This Home
NO ELECTRIC BILL! This home comes with fully paid solar panels, giving you free electricity and exceptional long-term savings. Beautiful 3-bedroom, 2-bath multilevel home with over 1,400 finished sq. ft. Built in 2001, this inviting property boasts a spacious 2-car garage and a fully fenced backyard, perfect for outdoor entertaining, gardening, or pets. Inside, enjoy both a bright, welcoming living room and a cozy family room, offering the perfect balance of space for relaxation and gatherings. Upstairs features comfortable bedrooms, while the lower level provides versatile flex space. A rare opportunity to own a stylish, energy-efficient home with room to grow! Washer & Dryer Stays!
Listing Agent
Nebraska Realty Brokerage Phone: 402-706-3771 License #20190961 Listed on: 08/29/2025

Home Details
Home Type
- Single Family
Est. Annual Taxes
- $4,052
Year Built
- Built in 2001
Lot Details
- 5,616 Sq Ft Lot
- Lot Dimensions are 108 x 52
- Property is Fully Fenced
- Wood Fence
- Sprinkler System
Parking
- 2 Car Attached Garage
- Garage Door Opener
Home Design
- Traditional Architecture
- Block Foundation
- Composition Roof
- Vinyl Siding
Interior Spaces
- Multi-Level Property
- Ceiling height of 9 feet or more
- Ceiling Fan
- Gas Log Fireplace
- Window Treatments
- Sliding Doors
- Family Room with Fireplace
- Dining Area
- Partially Finished Basement
- Sump Pump
Kitchen
- Oven or Range
- Microwave
- Dishwasher
- Disposal
Flooring
- Wood
- Wall to Wall Carpet
- Laminate
Bedrooms and Bathrooms
- 3 Bedrooms
- Main Floor Bedroom
- 1 Full Bathroom
Laundry
- Dryer
- Washer
Outdoor Features
- Balcony
- Deck
Schools
- Boyd Elementary School
- Morton Middle School
- Northwest High School
Utilities
- Forced Air Heating and Cooling System
- Phone Available
- Cable TV Available
Community Details
- No Home Owners Association
- Brookefield Subdivision
Listing and Financial Details
- Assessor Parcel Number 0722071754
Map
Home Values in the Area
Average Home Value in this Area
Tax History
| Year | Tax Paid | Tax Assessment Tax Assessment Total Assessment is a certain percentage of the fair market value that is determined by local assessors to be the total taxable value of land and additions on the property. | Land | Improvement |
|---|---|---|---|---|
| 2021 | $3,668 | $173,300 | $12,900 | $160,400 |
Property History
| Date | Event | Price | Change | Sq Ft Price |
|---|---|---|---|---|
| 08/29/2025 08/29/25 | For Sale | $275,000 | +57.1% | $184 / Sq Ft |
| 05/19/2020 05/19/20 | Sold | $175,000 | 0.0% | $92 / Sq Ft |
| 04/05/2020 04/05/20 | Pending | -- | -- | -- |
| 04/04/2020 04/04/20 | For Sale | $175,000 | +51.5% | $92 / Sq Ft |
| 07/10/2013 07/10/13 | Sold | $115,500 | -6.0% | $78 / Sq Ft |
| 05/03/2013 05/03/13 | Pending | -- | -- | -- |
| 04/22/2013 04/22/13 | For Sale | $122,900 | -- | $82 / Sq Ft |
Purchase History
| Date | Type | Sale Price | Title Company |
|---|---|---|---|
| Quit Claim Deed | -- | Goosmann Law Firm |
About the Listing Agent

Welcome to Team-Moore.com!
I’m Steve Moore, the team leader and a licensed real estate agent in Nebraska and Iowa. I’m an Omaha native. I’m a proud graduate of Benson High School and The University of Nebraska at Omaha. Before starting in real estate, I taught and worked with high school bands on both sides of the river for over 30 years. I have been able to translate my passion for education and my desire to help others into a successful career helping people buy and sell homes.
I love
Steve's Other Listings
Source: Great Plains Regional MLS
MLS Number: 22524535
APN: 2207-1754-07
- 6516 N 77th St
- 6404 N 79th Ave
- 7622 Bauman Ave
- 7654 Nebraska Ave
- 7524 Bauman Ave
- 7922 Himebaugh Ave
- 7021 N 79th Ct
- 7173 N 79th Ct
- 7189 N 79th Ct
- 7195 N 79th Ct
- 7196 N 79th Ct
- 7102 N 79th Ct
- 7106 N 79th Ct
- 7157 N 78th Ct
- 7527 Ernst St
- 7162 N 79th Ct
- 7165 N 78th Ct
- 5748 N 80th St
- 8029 Himebaugh Ave
- 7166 N 79th Ct
- 7205 N 73rd Plaza Cir
- 7001 N 85th St
- 7055 Crown Point Ave
- 6605 N 64th Plaza
- 9451 Vernon Plaza
- 6250 Ville de Sante Dr
- 7919 N 93rd St
- 9223 Ames Ave
- 5439 N 100th Plaza
- 4415 N 62nd St Unit 11
- 6767 Manderson St
- 5101 Terrace Dr
- 10100 Grand Plaza
- 6787 Emmet St
- 7315 Wirt Cir
- 2924 N 83rd St
- 9315 Maplewood Blvd
- 9374 Maplewood Blvd
- 10451 Liam Court Club
- 5503 Boyd St





