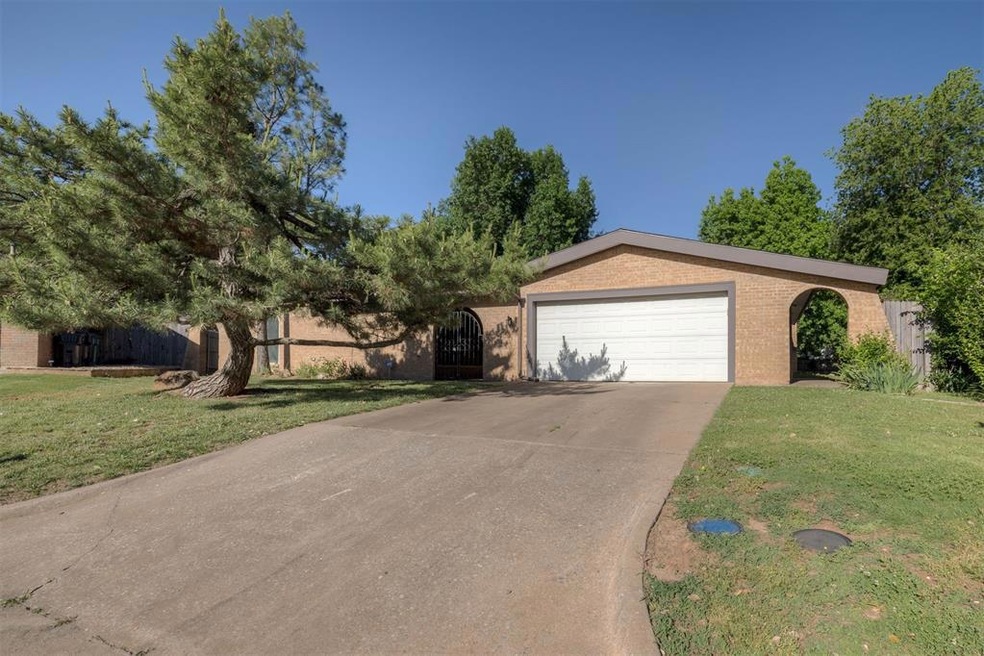
6408 Connaught Ct Oklahoma City, OK 73132
Rock Knoll-Lansbrook NeighborhoodHighlights
- Greenhouse
- Solar Power System
- Covered patio or porch
- Outdoor Pool
- Midcentury Modern Architecture
- Cul-De-Sac
About This Home
As of July 2025Unique mid-century modern home in the heart of Lansbrook! This 4-bed, 2.5-bath, 2,437 sq. ft. property offers standout architectural character with a private atrium-style entry courtyard, arched windows, and a dramatic, custom fireplace. From the moment you enter, vintage details captivate: arched windows flank the entryway, framing natural light that dances across warm, earthy tile. Step into the heart of the home and you'll find a dramatic custom fireplace set against a textured backdrop. Original wood beams stretch across the ceilings, complementing updated flooring and you will find vintage light fixtures throughout the home.
The layout features multiple living spaces, a large kitchen, and generously sized bedrooms. In the backyard you will find a darling greenhouse! Located in Lansbrook, residents enjoy access to walking trails, a community pool, parks, and a private lake.
Don’t miss this rare opportunity to own a home with true personality and timeless design.
Home Details
Home Type
- Single Family
Est. Annual Taxes
- $2,691
Year Built
- Built in 1970
Lot Details
- 0.28 Acre Lot
- Cul-De-Sac
HOA Fees
- $70 Monthly HOA Fees
Parking
- 2 Car Attached Garage
Home Design
- Midcentury Modern Architecture
- Brick Exterior Construction
- Slab Foundation
- Composition Roof
Interior Spaces
- 2,437 Sq Ft Home
- 1-Story Property
- Wood Burning Fireplace
Bedrooms and Bathrooms
- 4 Bedrooms
Outdoor Features
- Outdoor Pool
- Covered patio or porch
- Greenhouse
Schools
- Wiley Post Elementary School
- Hefner Middle School
- Putnam City North High School
Additional Features
- Solar Power System
- Central Heating and Cooling System
Community Details
- Association fees include greenbelt, maintenance common areas, pool
- Mandatory home owners association
Listing and Financial Details
- Legal Lot and Block 26 / 8
Ownership History
Purchase Details
Home Financials for this Owner
Home Financials are based on the most recent Mortgage that was taken out on this home.Purchase Details
Similar Homes in the area
Home Values in the Area
Average Home Value in this Area
Purchase History
| Date | Type | Sale Price | Title Company |
|---|---|---|---|
| Warranty Deed | -- | First American Title | |
| Personal Reps Deed | $185,000 | First American Title | |
| Interfamily Deed Transfer | -- | None Available |
Property History
| Date | Event | Price | Change | Sq Ft Price |
|---|---|---|---|---|
| 07/21/2025 07/21/25 | Sold | $264,900 | 0.0% | $109 / Sq Ft |
| 06/20/2025 06/20/25 | Pending | -- | -- | -- |
| 06/14/2025 06/14/25 | For Sale | $264,900 | 0.0% | $109 / Sq Ft |
| 06/08/2025 06/08/25 | Off Market | $264,900 | -- | -- |
| 06/03/2025 06/03/25 | Pending | -- | -- | -- |
| 05/19/2025 05/19/25 | For Sale | $264,900 | +43.2% | $109 / Sq Ft |
| 12/12/2024 12/12/24 | Sold | $185,000 | -7.5% | $76 / Sq Ft |
| 10/21/2024 10/21/24 | Pending | -- | -- | -- |
| 10/12/2024 10/12/24 | Price Changed | $200,000 | 0.0% | $82 / Sq Ft |
| 10/12/2024 10/12/24 | For Sale | $200,000 | -9.9% | $82 / Sq Ft |
| 10/02/2024 10/02/24 | Pending | -- | -- | -- |
| 09/21/2024 09/21/24 | For Sale | $222,000 | 0.0% | $91 / Sq Ft |
| 09/16/2024 09/16/24 | Pending | -- | -- | -- |
| 09/12/2024 09/12/24 | For Sale | $222,000 | -- | $91 / Sq Ft |
Tax History Compared to Growth
Tax History
| Year | Tax Paid | Tax Assessment Tax Assessment Total Assessment is a certain percentage of the fair market value that is determined by local assessors to be the total taxable value of land and additions on the property. | Land | Improvement |
|---|---|---|---|---|
| 2024 | $2,691 | $23,175 | $4,214 | $18,961 |
| 2023 | $2,691 | $22,072 | $4,191 | $17,881 |
| 2022 | $2,594 | $21,021 | $4,225 | $16,796 |
| 2021 | $2,447 | $20,020 | $4,400 | $15,620 |
| 2020 | $2,342 | $19,250 | $4,400 | $14,850 |
| 2019 | $2,312 | $19,288 | $4,396 | $14,892 |
| 2018 | $2,205 | $18,370 | $0 | $0 |
| 2017 | $2,115 | $18,589 | $4,856 | $13,733 |
| 2016 | $2,098 | $18,479 | $4,856 | $13,623 |
| 2015 | $2,080 | $18,130 | $4,807 | $13,323 |
| 2014 | $1,940 | $17,602 | $4,124 | $13,478 |
Agents Affiliated with this Home
-
Ashley Egbert

Seller's Agent in 2025
Ashley Egbert
eXp Realty, LLC
(815) 993-3112
1 in this area
14 Total Sales
-
Lauren Sargeant

Seller's Agent in 2024
Lauren Sargeant
Keller Williams Realty Elite
(405) 812-1204
2 in this area
100 Total Sales
-
David Smith

Buyer's Agent in 2024
David Smith
Icon Realty
(405) 638-6215
1 in this area
45 Total Sales
Map
Source: MLSOK
MLS Number: 1170815
APN: 141811670
- 8712 N Kensington Rd
- 6317 Overcourt Manor
- 6112 Shaftsbury Rd
- 6301 Overcourt Manor
- 8800 Stoneleigh Ct
- 6620 Whitehall Dr
- 6400 Urschel Ct
- 6408 Brentford Terrace
- 8420 Candlewood Dr
- 6005 Harwich Manor St
- 9220 Sutton Place
- 8816 Rolling Green Ave
- 8717 Rolling Green Ave
- 6205 Latham Ct Unit 4
- 9009 N Macarthur Terrace
- 9401 Briarcreek Dr
- 6001 Broadmoor Ave
- 6701 W Britton Rd
- 8724 N Rockwell Dr
- 6513 NW 95th St






