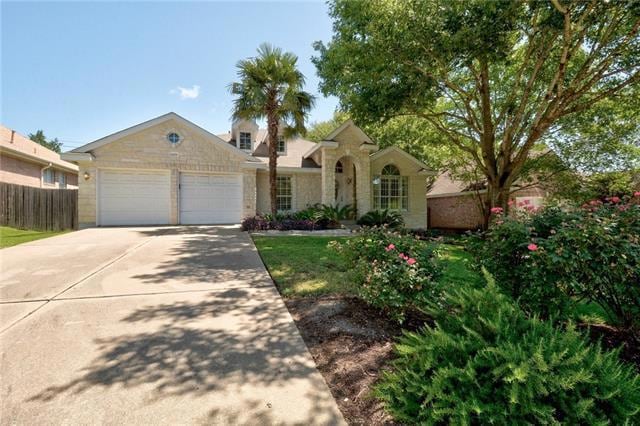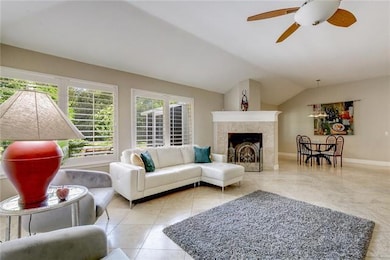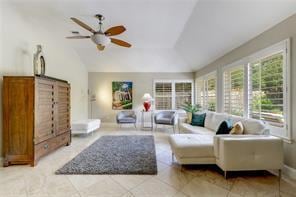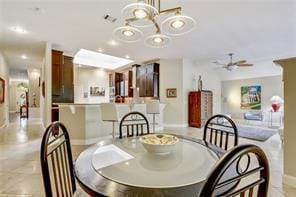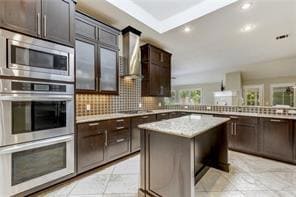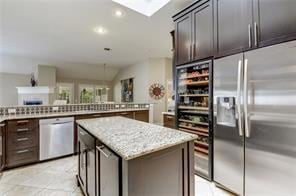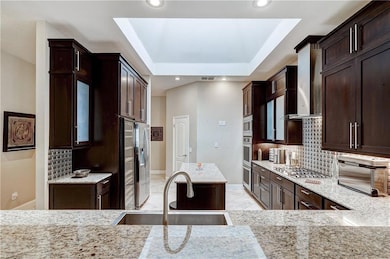6408 Convict Hill Rd Austin, TX 78749
West Oak Hill NeighborhoodHighlights
- Solar Power System
- Mature Trees
- Vaulted Ceiling
- Patton Elementary School Rated A-
- Deck
- Wood Flooring
About This Home
Nestled at 6408 Convict Hill RD, Austin, TX 78749, this single-family residence offers a unique opportunity to establish roots in a vibrant Austin location. Constructed in 1995, this property presents a canvas for creating a distinctive living space. The property features a two-car garage, providing sheltered parking. This residence offers potential for homeowners seeking to craft a personalized haven. This Austin single-family residence stands ready to welcome its new owners.
Listing Agent
Harvard Realty Brokerage Phone: (512) 835-8885 License #0436276 Listed on: 11/22/2025
Home Details
Home Type
- Single Family
Est. Annual Taxes
- $12,681
Year Built
- Built in 1995
Lot Details
- 0.28 Acre Lot
- Southwest Facing Home
- Wood Fence
- Back Yard Fenced
- Sprinkler System
- Mature Trees
- Wooded Lot
Parking
- 2 Car Garage
- Front Facing Garage
- Multiple Garage Doors
- Driveway
Home Design
- Slab Foundation
- Composition Roof
- Masonry Siding
Interior Spaces
- 3,052 Sq Ft Home
- 1-Story Property
- Crown Molding
- Vaulted Ceiling
- Gas Log Fireplace
- Double Pane Windows
- Plantation Shutters
- Dining Area
- Prewired Security
Kitchen
- Breakfast Bar
- Double Self-Cleaning Convection Oven
- Electric Cooktop
- Microwave
- Dishwasher
- Wine Refrigerator
- Granite Countertops
- Disposal
Flooring
- Wood
- Laminate
- Tile
Bedrooms and Bathrooms
- 4 Main Level Bedrooms
- Walk-In Closet
- In-Law or Guest Suite
Eco-Friendly Details
- Solar Power System
Outdoor Features
- Deck
- Covered Patio or Porch
Schools
- Patton Elementary School
- Small Middle School
- Austin High School
Utilities
- Central Heating and Cooling System
- Heating System Uses Natural Gas
- High Speed Internet
- Phone Available
Listing and Financial Details
- Security Deposit $4,500
- Tenant pays for all utilities
- 12 Month Lease Term
- $95 Application Fee
- Assessor Parcel Number 04103603370000
- Tax Block A
Community Details
Overview
- Property has a Home Owners Association
- Legend Oaks Sec 08 Subdivision
- Property managed by HARVARD REALTY INC
Recreation
- Community Pool
Pet Policy
- Pet Deposit $400
- Dogs and Cats Allowed
- Breed Restrictions
- Small pets allowed
Map
Source: Unlock MLS (Austin Board of REALTORS®)
MLS Number: 2334163
APN: 364222
- 6419 Ira Ingram Dr
- 6319 Zadock Woods Dr
- 7500 Shadowridge Run Unit 34
- 7124 Quimper Ln
- 6121 Jumano Ln
- 6603 Hill Oaks Dr
- 6310 Latigo Pass
- 6821 Wolfcreek Pass Unit 12
- 6821 Wolfcreek Pass Unit 2
- 5910 Abilene Trail
- 7041 Ridge Oak Rd
- 6002 Abilene Trail
- 5714 Abilene Trail
- 5620 Abilene Trail
- 8109 Isaac Pryor Dr
- 5703 Kayview Dr
- 6110 Blanco River Pass
- 6200 La Naranja Ln
- 7202 Beckett Rd
- 6405 Dunsmere Ct
- 7501 Shadowridge Run
- 6612 Convict Hill Rd
- 6710 Breezy Pass
- 6805 Breezy Pass
- 6514 Wolfcreek Pass
- 5913 Shanghai Pierce Rd
- 5913 Abilene Trail
- 7000 Convict Hill Rd
- 7905 Henry Kinney Row
- 7631 Us Hwy 290 W
- 6421 Clay Allison Pass
- 7000 Oak Meadow Cir Unit D
- 7100 Silver Dale Dr Unit A
- 5718 Mccarty Ln Unit B
- 7880 Us 290 Hwy W
- 7880 U S 290 Unit 10104
- 7880 U S 290 Unit 9101
- 7880 U S 290 Unit 9304
- 7880 U S 290 Unit 11108
- 6531 Clairmont Dr
