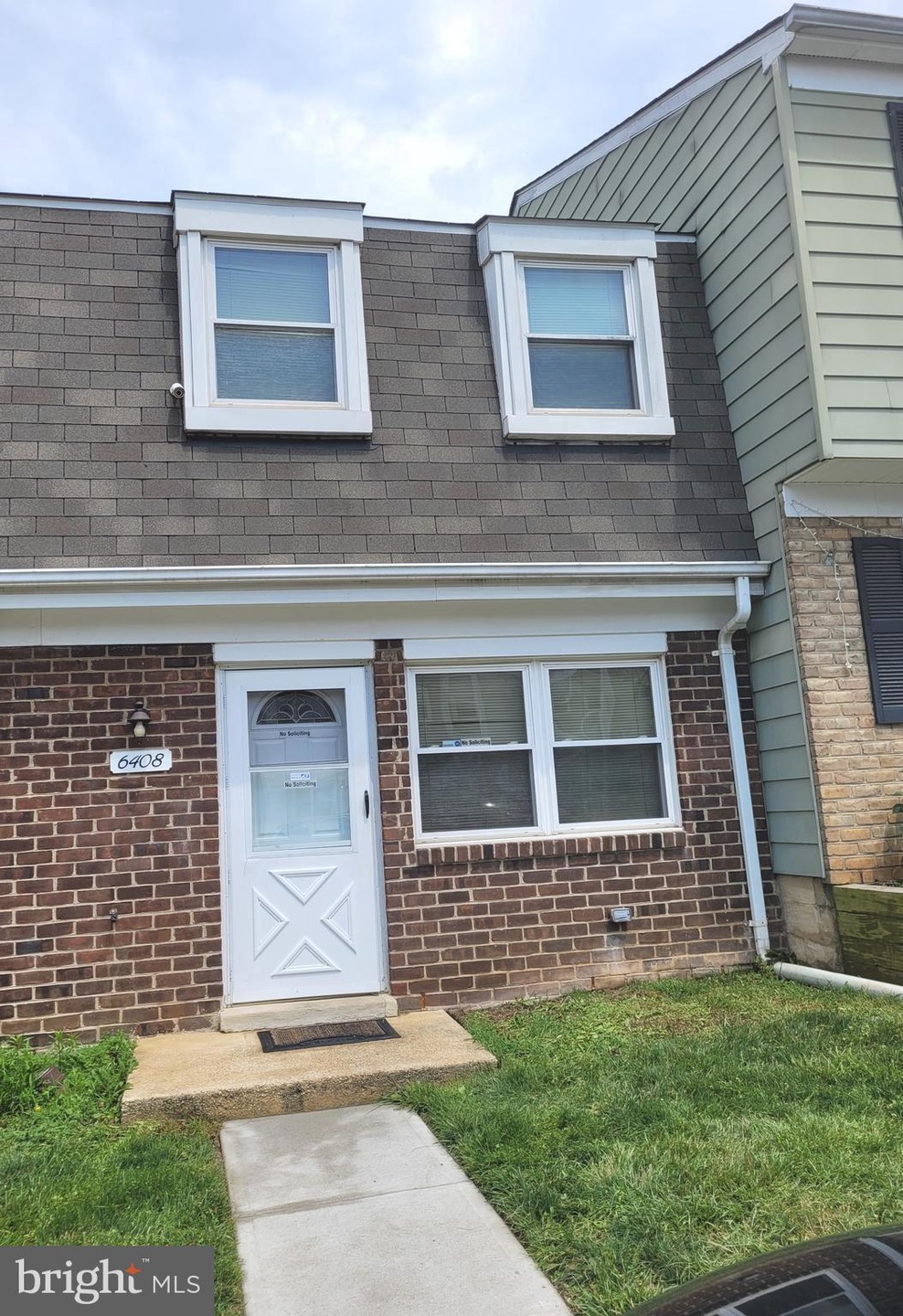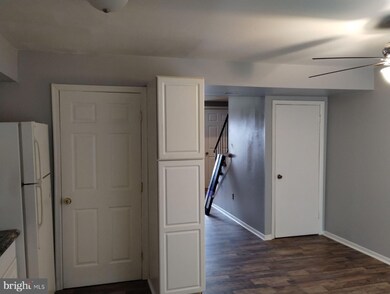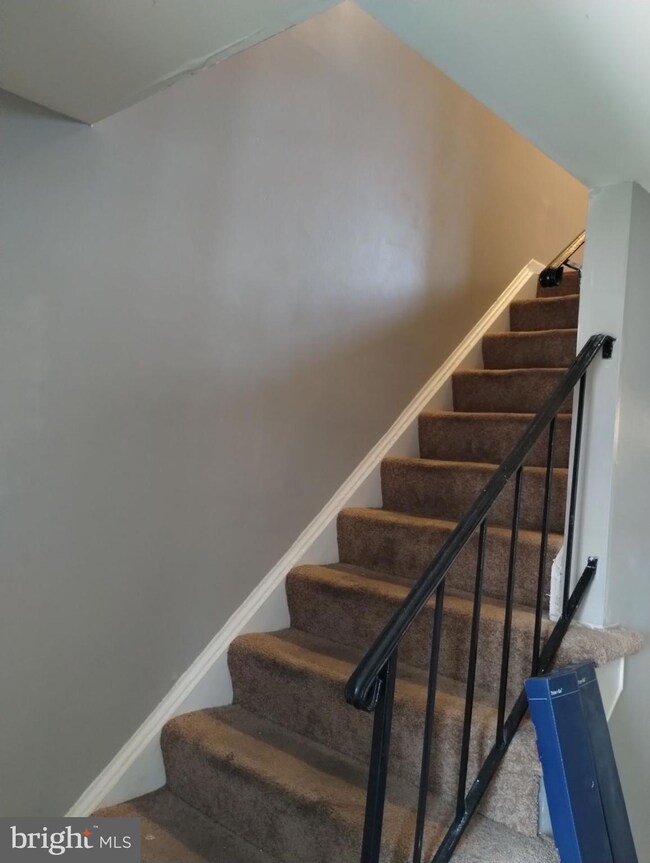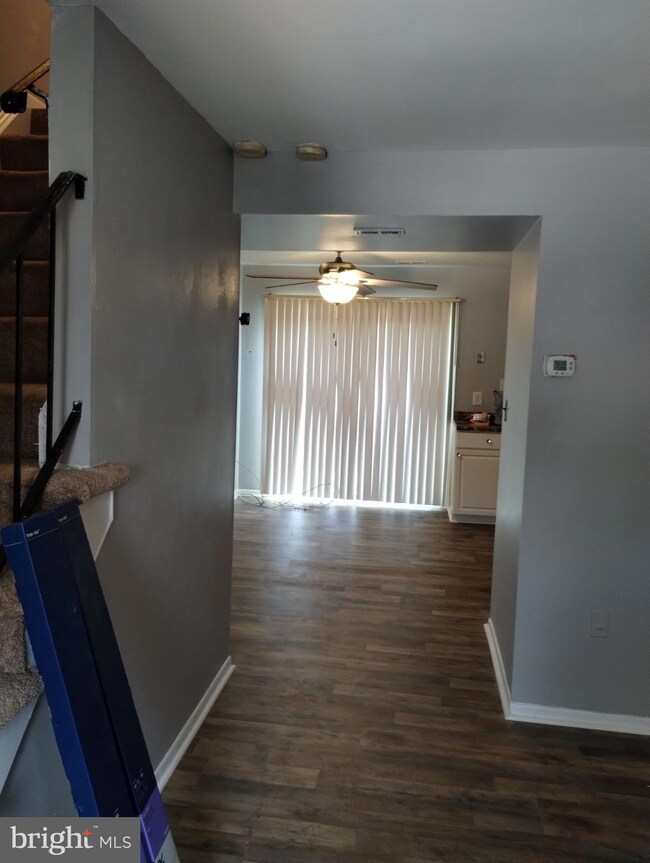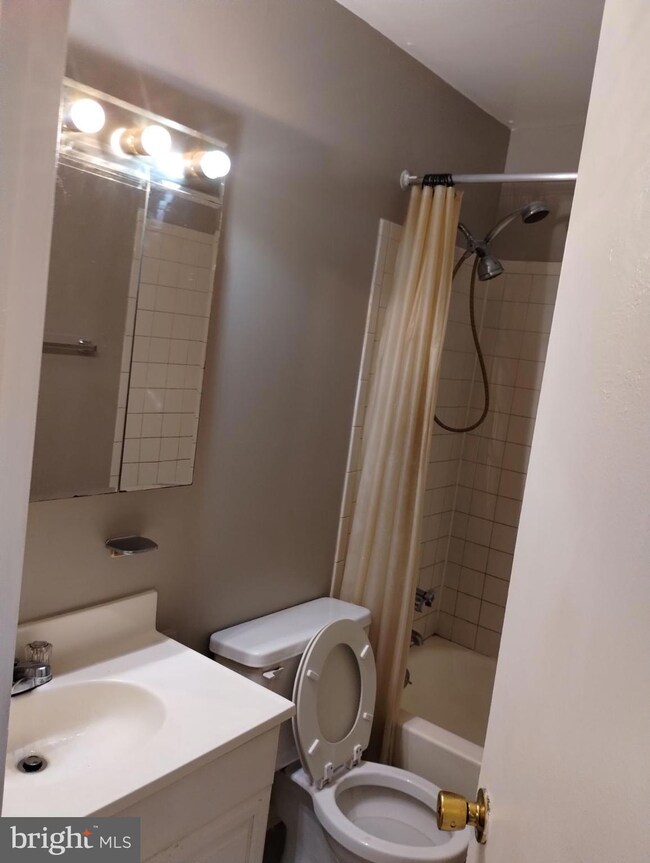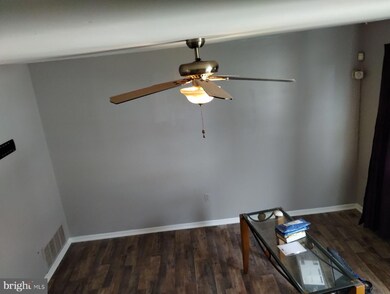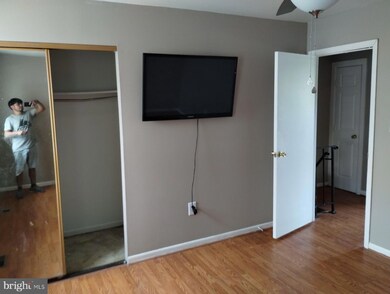
6408 Jefferson Place Glen Burnie, MD 21061
Ferndale NeighborhoodHighlights
- Open Floorplan
- Engineered Wood Flooring
- Living Room
- Colonial Architecture
- Community Pool
- Community Playground
About This Home
As of August 2023Perfect starter home , or investment Property .Convenient location . Play equipment and community open field just steps from back gate. Community pool Big shed. Assigned parking. New luxury vinyl flooring main level. Fresh paint throughout. New blinds Ceiling fans every room. Come see today! Licensed agent is owner. new half bath downstairs , new microwave over stove, tub upstairs will be reglazed, just Reduced Price
Last Agent to Sell the Property
Keller Williams Flagship License #609399 Listed on: 07/09/2023

Townhouse Details
Home Type
- Townhome
Est. Annual Taxes
- $1,872
Year Built
- Built in 1974
Lot Details
- Property is in excellent condition
HOA Fees
- $215 Monthly HOA Fees
Home Design
- Colonial Architecture
- Slab Foundation
- Architectural Shingle Roof
- Metal Siding
- Brick Front
- Concrete Perimeter Foundation
Interior Spaces
- Property has 2 Levels
- Open Floorplan
- Living Room
- Combination Kitchen and Dining Room
Kitchen
- Gas Oven or Range
- Range Hood
- Dishwasher
- Disposal
Flooring
- Engineered Wood
- Laminate
- Luxury Vinyl Plank Tile
Bedrooms and Bathrooms
- 2 Bedrooms
- En-Suite Primary Bedroom
Laundry
- Laundry Room
- Dryer
- Washer
Parking
- On-Street Parking
- 2 Assigned Parking Spaces
Utilities
- Forced Air Heating and Cooling System
- Natural Gas Water Heater
- Phone Available
- Cable TV Available
Listing and Financial Details
- Assessor Parcel Number 020539416647900
Community Details
Overview
- Association fees include common area maintenance, custodial services maintenance, exterior building maintenance, management, insurance, pool(s), recreation facility, reserve funds, sewer, snow removal, water
- Heritage Hills Subdivision
Amenities
- Common Area
Recreation
- Community Playground
- Community Pool
Pet Policy
- Pets allowed on a case-by-case basis
Ownership History
Purchase Details
Home Financials for this Owner
Home Financials are based on the most recent Mortgage that was taken out on this home.Purchase Details
Purchase Details
Purchase Details
Purchase Details
Purchase Details
Similar Homes in Glen Burnie, MD
Home Values in the Area
Average Home Value in this Area
Purchase History
| Date | Type | Sale Price | Title Company |
|---|---|---|---|
| Deed | $210,000 | Community Title Network | |
| Special Warranty Deed | $112,500 | None Listed On Document | |
| Deed | -- | -- | |
| Deed | -- | -- | |
| Deed | $115,000 | -- | |
| Deed | $115,000 | -- |
Mortgage History
| Date | Status | Loan Amount | Loan Type |
|---|---|---|---|
| Open | $189,000 | New Conventional |
Property History
| Date | Event | Price | Change | Sq Ft Price |
|---|---|---|---|---|
| 08/30/2023 08/30/23 | Sold | $210,000 | 0.0% | $234 / Sq Ft |
| 08/06/2023 08/06/23 | Price Changed | $210,000 | +5.5% | $234 / Sq Ft |
| 08/05/2023 08/05/23 | Price Changed | $199,000 | -2.9% | $222 / Sq Ft |
| 07/28/2023 07/28/23 | Price Changed | $205,000 | -4.7% | $229 / Sq Ft |
| 07/10/2023 07/10/23 | Price Changed | $215,000 | -1.8% | $240 / Sq Ft |
| 07/09/2023 07/09/23 | For Sale | $219,000 | -- | $244 / Sq Ft |
Tax History Compared to Growth
Tax History
| Year | Tax Paid | Tax Assessment Tax Assessment Total Assessment is a certain percentage of the fair market value that is determined by local assessors to be the total taxable value of land and additions on the property. | Land | Improvement |
|---|---|---|---|---|
| 2024 | $2,129 | $156,833 | $0 | $0 |
| 2023 | $2,043 | $151,667 | $0 | $0 |
| 2022 | $1,531 | $146,500 | $60,000 | $86,500 |
| 2021 | $3,333 | $125,300 | $0 | $0 |
| 2020 | $1,403 | $104,100 | $0 | $0 |
| 2019 | $2,333 | $82,900 | $20,000 | $62,900 |
| 2018 | $832 | $82,100 | $0 | $0 |
| 2017 | $1,159 | $81,300 | $0 | $0 |
| 2016 | -- | $80,500 | $0 | $0 |
| 2015 | -- | $80,500 | $0 | $0 |
| 2014 | -- | $80,500 | $0 | $0 |
Agents Affiliated with this Home
-
Michele Nwuli
M
Seller's Agent in 2023
Michele Nwuli
Keller Williams Flagship
(410) 703-8970
2 in this area
46 Total Sales
-
Tabitha DelosSantos

Buyer's Agent in 2023
Tabitha DelosSantos
RE/MAX
(410) 804-3164
1 in this area
20 Total Sales
Map
Source: Bright MLS
MLS Number: MDAA2064394
APN: 05-394-16647900
- 6420 Jefferson Place
- 6424 Lincoln Ct
- 6313 Carolina Ave
- 302 Juneberry Way Unit 3B
- 353 Lindera Ct Unit 2
- 1604 Ruskin Rd
- 300 Milton Ave
- 36 Brooks Terrace Rd
- 109 Water Fountain Way Unit 30
- 1614 Sunshine St
- 318 Holy Cross Rd
- 105 Water Fountain Way Unit 201
- 404 Cresswell Rd
- 6554 Pampano Dr
- 6604 Rapid Water Way Unit 102
- 206 Wellham Ave NW
- 204 Cedar Hill Rd
- 302 Wellham Ct
- 6601 Rapid Water Way Unit 301
- 220 Cresswell Rd
