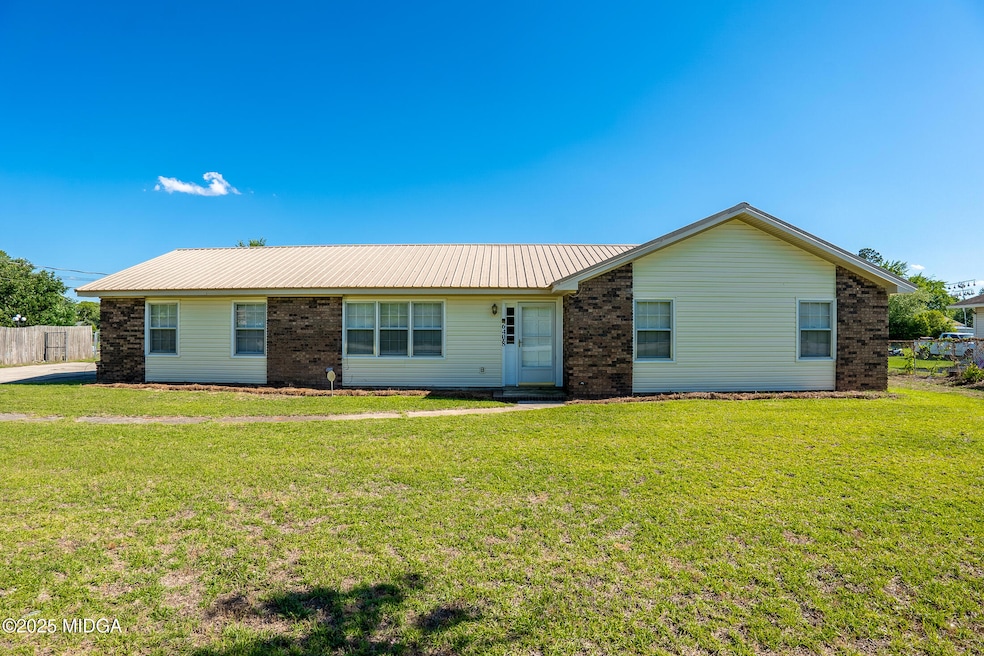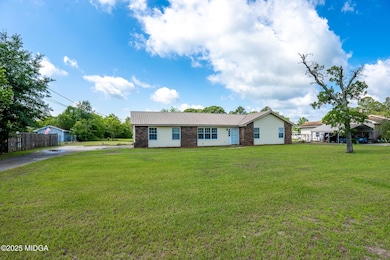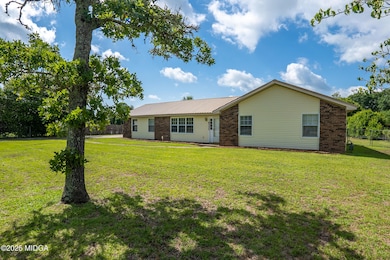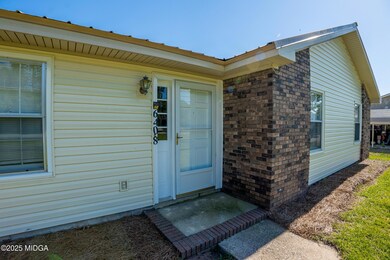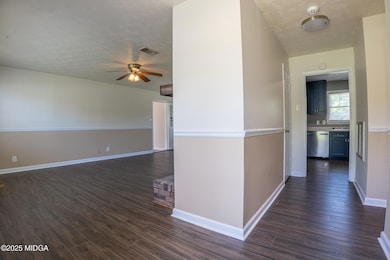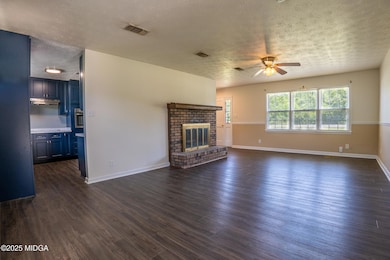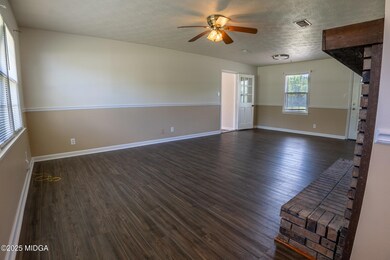
6408 Michael Dr Lizella, GA 31052
Estimated payment $1,368/month
Highlights
- Traditional Architecture
- Private Yard
- No HOA
- Great Room
- Solid Surface Countertops
- Den
About This Home
Welcome to your new home in Fulton Hills, Lizella Georgia. this updated ranch-style home offers just the right mix of comfort, style, and convenience. With 3 bedrooms, 2.5 bathrooms, and 1,728 square feet of one level living space, it's a perfect fit for first time buyers, downsizers, or anyone looking for a move-in ready home in a quiet, well kept community.Step inside and you're welcomed by luxury vinyl plank flooring that runs throughout the entire home. Easy to clean and stylish to boot. The living room is spacious and cozy, centered around a charming log fireplace that's ready for relaxing nights or hosting game day get togethers.The kitchen is a showstopper!! Beautifully updated with deep navy cabinetry, solid surface countertops, a built-in stainless steel oven, cooktop, and a sleek Whirlpool dishwasher. It's the kind of space that actually makes you want to cook at home.Outside, you've got a level yard that's easy to maintain and perfect for pets or play. The metal roof offers peace of mind, and the HVAC system was recently serviced in 2025, so you can settle in worry free.And while it feels like a peaceful retreat, you're still just minutes from Macon's shops, restaurants, and everything else you need.
Home Details
Home Type
- Single Family
Est. Annual Taxes
- $1,649
Year Built
- Built in 1976
Lot Details
- 0.75 Acre Lot
- Fenced
- Private Yard
Parking
- Driveway
Home Design
- Traditional Architecture
- Slab Foundation
- Metal Roof
- Vinyl Siding
Interior Spaces
- 1,728 Sq Ft Home
- 1-Story Property
- Bookcases
- Entrance Foyer
- Great Room
- Living Room with Fireplace
- Den
- Storage In Attic
- Fire and Smoke Detector
Kitchen
- Built-In Electric Oven
- Electric Cooktop
- Dishwasher
- Solid Surface Countertops
Flooring
- Carpet
- Ceramic Tile
- Vinyl
Bedrooms and Bathrooms
- 3 Bedrooms
- Walk-In Closet
- Double Vanity
Laundry
- Laundry closet
- Washer and Dryer Hookup
Schools
- Skyview Elementary School
- Rutland Middle School
- Rutland High School
Utilities
- Central Heating and Cooling System
- Underground Utilities
- Septic Tank
- Cable TV Available
Community Details
- No Home Owners Association
- Fulton Hills Subdivision
Listing and Financial Details
- Assessor Parcel Number I012-0089
Map
Home Values in the Area
Average Home Value in this Area
Tax History
| Year | Tax Paid | Tax Assessment Tax Assessment Total Assessment is a certain percentage of the fair market value that is determined by local assessors to be the total taxable value of land and additions on the property. | Land | Improvement |
|---|---|---|---|---|
| 2024 | $1,649 | $71,930 | $13,500 | $58,430 |
| 2023 | $878 | $59,552 | $13,500 | $46,052 |
| 2022 | $1,650 | $54,654 | $6,824 | $47,830 |
| 2021 | $1,488 | $46,146 | $6,824 | $39,322 |
| 2020 | $1,618 | $48,683 | $6,824 | $41,859 |
| 2019 | $1,632 | $48,683 | $6,824 | $41,859 |
| 2018 | $2,351 | $43,206 | $6,204 | $37,002 |
| 2017 | $1,466 | $46,118 | $9,926 | $36,192 |
| 2016 | $1,353 | $46,118 | $9,926 | $36,192 |
| 2015 | $1,916 | $46,118 | $9,926 | $36,192 |
| 2014 | $1,919 | $46,118 | $9,926 | $36,192 |
Property History
| Date | Event | Price | Change | Sq Ft Price |
|---|---|---|---|---|
| 05/24/2025 05/24/25 | For Sale | $220,000 | -- | $127 / Sq Ft |
Purchase History
| Date | Type | Sale Price | Title Company |
|---|---|---|---|
| Warranty Deed | $108,400 | -- | |
| Warranty Deed | $87,500 | -- |
Mortgage History
| Date | Status | Loan Amount | Loan Type |
|---|---|---|---|
| Open | $87,798 | FHA |
Similar Homes in the area
Source: Middle Georgia MLS
MLS Number: 179821
APN: I012-0089
- 226 Lannington Dr
- 416 Kenna Way
- 132 Hidden Creek Cir
- 312 Woodmont Ct
- 5002 Fulton Mill Rd
- 4908 Dixon Rd
- 4850 Dixon Rd
- 6502 Yellowstone Way
- 6477 Yellowstone Way
- 7054 Bethel Church Rd
- 148 Marcar Rd
- 7135 Bethel Church Rd
- 116 Shetland Pines Dr
- 6403 Pine Bloom Place
- 6403 Barfield Rd
- 7253 Winterberry Cir
- 7212 Winterberry Cir
