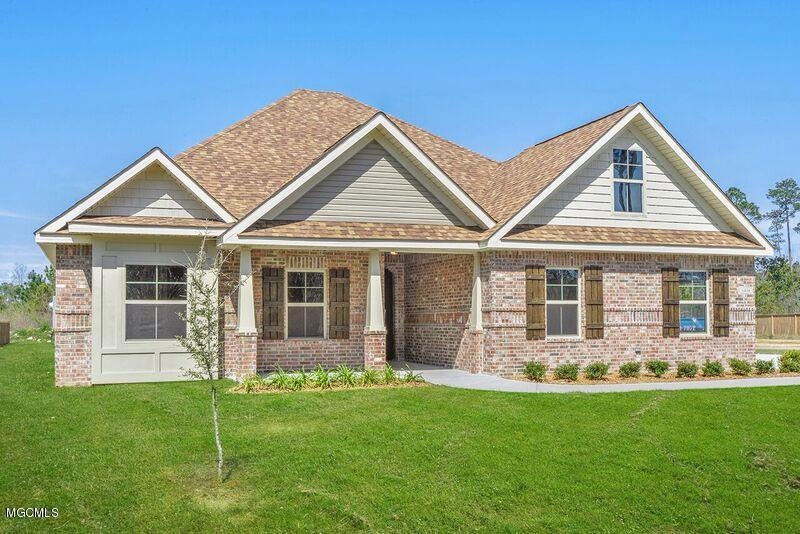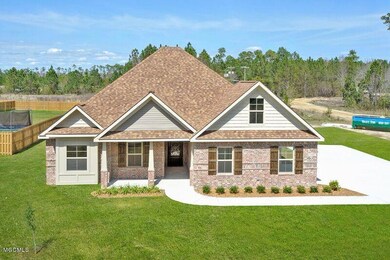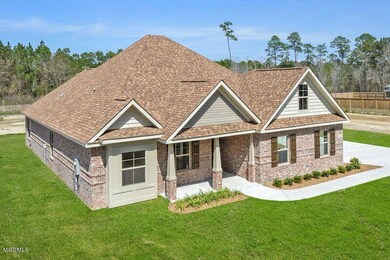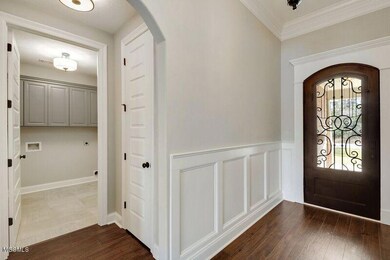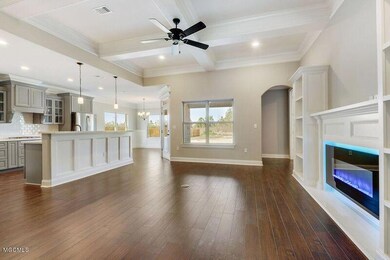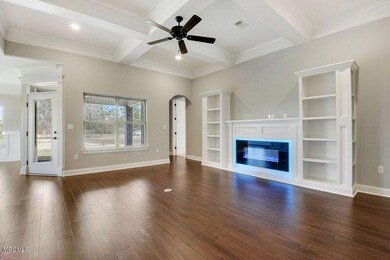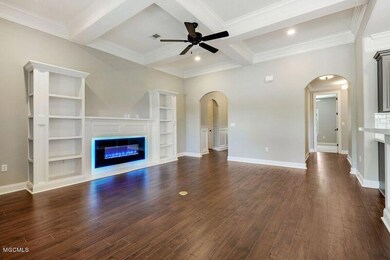
6408 Palmetto Pointe Dr Ocean Springs, MS 39564
Highlights
- Newly Remodeled
- High Ceiling
- Fireplace
- Pecan Park Elementary School Rated A
- Stone Countertops
- Porch
About This Home
As of June 2023''The Alton'' from The Adrienne Collection by Elliott Homes! The open floor plan has it all with a spacious kitchen with granite topped island, extended sunroom room, gourmet kitchen with gas range and gorgeous tiled backsplash, triple crown molding, 58'' LED fireplace with custom built-ins, iron entry door, wainscoting in entry foyer and dining room, tank less hot water heater, rear covered porch, triple crown molding, coffered ceilings in great room, custom wood shelving in master closet, walk-in closets and master bath with full tiled walk-in shower.
Last Agent to Sell the Property
Renee Latch
Elliott Homes Realty, LLC Listed on: 02/17/2017
Home Details
Home Type
- Single Family
Est. Annual Taxes
- $3,070
Year Built
- Built in 2017 | Newly Remodeled
Parking
- 2 Car Garage
- Garage Door Opener
- Driveway
Home Design
- Brick Exterior Construction
- Slab Foundation
Interior Spaces
- 2,093 Sq Ft Home
- 1-Story Property
- High Ceiling
- Ceiling Fan
- Fireplace
- Entrance Foyer
Kitchen
- Oven
- Cooktop
- Microwave
- Dishwasher
- Stone Countertops
- Disposal
Flooring
- Carpet
- Laminate
Bedrooms and Bathrooms
- 4 Bedrooms
- Walk-In Closet
Schools
- Magnolia Park Elementary School
- Ocean Springs Middle School
- Ocean Springs High School
Utilities
- Central Heating and Cooling System
- Heating System Uses Natural Gas
- Heat Pump System
Additional Features
- Porch
- Lot Dimensions are 120.48 x 225.07 x 116.59 x 224.62
Community Details
- Palmetto Pointe Subdivision
Listing and Financial Details
- Assessor Parcel Number 06115310.000
Ownership History
Purchase Details
Home Financials for this Owner
Home Financials are based on the most recent Mortgage that was taken out on this home.Purchase Details
Home Financials for this Owner
Home Financials are based on the most recent Mortgage that was taken out on this home.Purchase Details
Home Financials for this Owner
Home Financials are based on the most recent Mortgage that was taken out on this home.Similar Homes in Ocean Springs, MS
Home Values in the Area
Average Home Value in this Area
Purchase History
| Date | Type | Sale Price | Title Company |
|---|---|---|---|
| Warranty Deed | -- | Coast Title | |
| Warranty Deed | -- | None Available | |
| Warranty Deed | -- | None Available |
Mortgage History
| Date | Status | Loan Amount | Loan Type |
|---|---|---|---|
| Open | $412,250 | New Conventional | |
| Previous Owner | $363,850 | Stand Alone Refi Refinance Of Original Loan | |
| Previous Owner | $270,000 | Stand Alone Refi Refinance Of Original Loan | |
| Previous Owner | $272,000 | Stand Alone Refi Refinance Of Original Loan | |
| Previous Owner | $278,286 | FHA |
Property History
| Date | Event | Price | Change | Sq Ft Price |
|---|---|---|---|---|
| 06/15/2023 06/15/23 | Sold | -- | -- | -- |
| 05/10/2023 05/10/23 | Pending | -- | -- | -- |
| 05/06/2023 05/06/23 | For Sale | $429,900 | +11.7% | $202 / Sq Ft |
| 05/14/2021 05/14/21 | Sold | -- | -- | -- |
| 04/15/2021 04/15/21 | Pending | -- | -- | -- |
| 04/15/2021 04/15/21 | For Sale | $385,000 | +26.7% | $181 / Sq Ft |
| 03/13/2017 03/13/17 | Sold | -- | -- | -- |
| 02/17/2017 02/17/17 | For Sale | $303,900 | -- | $145 / Sq Ft |
| 02/16/2017 02/16/17 | Pending | -- | -- | -- |
Tax History Compared to Growth
Tax History
| Year | Tax Paid | Tax Assessment Tax Assessment Total Assessment is a certain percentage of the fair market value that is determined by local assessors to be the total taxable value of land and additions on the property. | Land | Improvement |
|---|---|---|---|---|
| 2024 | $3,070 | $26,149 | $3,657 | $22,492 |
| 2023 | $3,070 | $26,149 | $3,657 | $22,492 |
| 2022 | $3,217 | $26,149 | $3,657 | $22,492 |
| 2021 | $3,067 | $26,161 | $3,657 | $22,504 |
| 2020 | $2,816 | $23,933 | $4,063 | $19,870 |
| 2019 | $2,626 | $22,942 | $4,063 | $18,879 |
| 2018 | $2,635 | $22,942 | $4,063 | $18,879 |
| 2017 | $468 | $3,657 | $3,657 | $0 |
| 2016 | $390 | $3,048 | $3,048 | $0 |
Agents Affiliated with this Home
-

Seller's Agent in 2023
Ashley Endris
Century 21 J. Carter & Company
(228) 547-4762
273 Total Sales
-

Buyer's Agent in 2023
Christie Watson
Weichert Rltrs-Gulf Properties
(228) 990-1992
281 Total Sales
-
J
Seller's Agent in 2021
Jenna Morgan
Coldwell Banker Smith Home Rltrs-OS
54 Total Sales
-
R
Seller's Agent in 2017
Renee Latch
Elliott Homes Realty, LLC
Map
Source: MLS United
MLS Number: 3316694
APN: 0-61-15-310.000
- 5807 Sylvester St
- 6417 Palmetto Pointe Dr
- 2901 Village Cir
- 6608 Palm Pointe Dr
- 6612 Palm Pointe Dr
- 6613 Palm Pointe Dr
- 6828 Enclave Ln
- The Mila Plan at Palm Pointe
- The Kingston Plan at Palm Pointe
- The Katherine Plan at Palm Pointe
- 3655 Olivia Dr
- 3659 Olivia Dr
- 6304 Annie Cove
- 3107 Village Cir
- 3651 Olivia Dr
- 3008 Oakleigh Cir
- 3208 Oakleigh Cir
- 3216 Oakleigh Cir
- 0 Phil Davis Rd
- 6301 Mary Mahoney Dr
