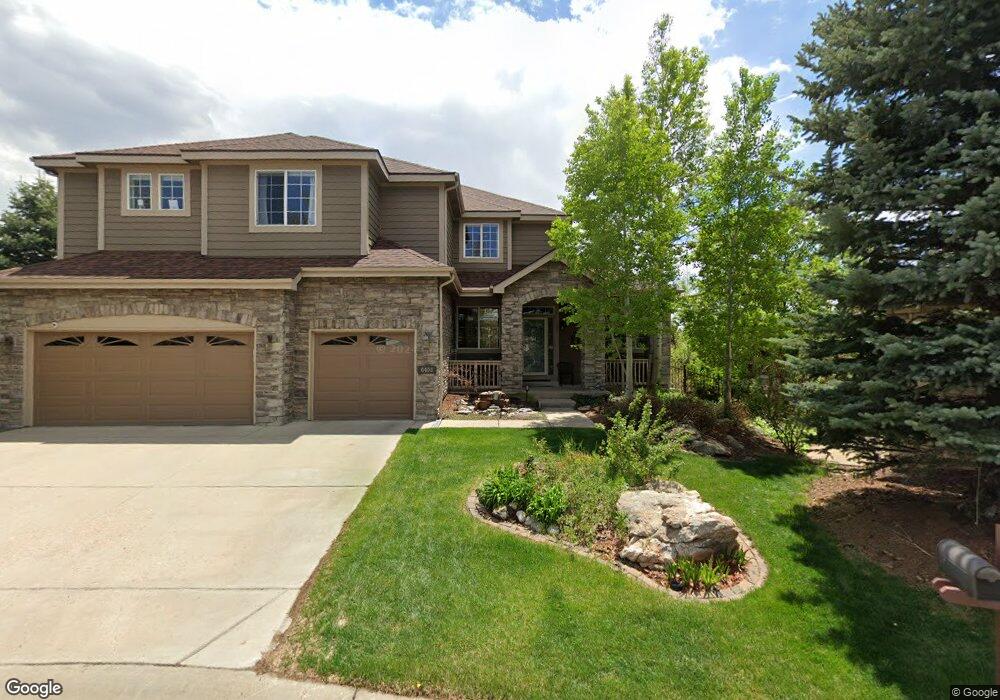6408 S Tibet St Aurora, CO 80016
Saddle Rock NeighborhoodEstimated Value: $768,000 - $1,034,000
5
Beds
5
Baths
5,420
Sq Ft
$169/Sq Ft
Est. Value
About This Home
This home is located at 6408 S Tibet St, Aurora, CO 80016 and is currently estimated at $914,847, approximately $168 per square foot. 6408 S Tibet St is a home located in Arapahoe County with nearby schools including Creekside Elementary School, Liberty Middle School, and Grandview High School.
Ownership History
Date
Name
Owned For
Owner Type
Purchase Details
Closed on
Jul 28, 2022
Sold by
Buyer Accepted Llc
Bought by
Pouetov Pavlo
Current Estimated Value
Home Financials for this Owner
Home Financials are based on the most recent Mortgage that was taken out on this home.
Original Mortgage
$365,000
Outstanding Balance
$349,478
Interest Rate
5.7%
Mortgage Type
New Conventional
Estimated Equity
$565,369
Purchase Details
Closed on
Jun 30, 2022
Sold by
Yakely Shawn and Yakely Cynthia
Bought by
Buyer Accepted Llc
Home Financials for this Owner
Home Financials are based on the most recent Mortgage that was taken out on this home.
Original Mortgage
$365,000
Outstanding Balance
$349,478
Interest Rate
5.7%
Mortgage Type
New Conventional
Estimated Equity
$565,369
Purchase Details
Closed on
Aug 26, 2016
Sold by
Yakely Shawn R and Yakely Cynthia R
Bought by
Yakely Shawn and Yakely Cynthia
Home Financials for this Owner
Home Financials are based on the most recent Mortgage that was taken out on this home.
Original Mortgage
$255,000
Interest Rate
3.45%
Mortgage Type
New Conventional
Purchase Details
Closed on
Feb 7, 2012
Sold by
Yakely Shawn and Yakely Cynthia
Bought by
Yakely Shawn R and Yakely Cynthia R
Home Financials for this Owner
Home Financials are based on the most recent Mortgage that was taken out on this home.
Original Mortgage
$273,000
Interest Rate
4%
Mortgage Type
New Conventional
Purchase Details
Closed on
Mar 5, 2002
Sold by
Prather Jennifer L
Bought by
Yakely Shawn and Yakely Cynthia
Home Financials for this Owner
Home Financials are based on the most recent Mortgage that was taken out on this home.
Original Mortgage
$300,700
Interest Rate
6.93%
Purchase Details
Closed on
Oct 8, 1999
Sold by
U S Home Corp
Bought by
Prather Jennifer L
Home Financials for this Owner
Home Financials are based on the most recent Mortgage that was taken out on this home.
Original Mortgage
$364,050
Interest Rate
8.12%
Create a Home Valuation Report for This Property
The Home Valuation Report is an in-depth analysis detailing your home's value as well as a comparison with similar homes in the area
Home Values in the Area
Average Home Value in this Area
Purchase History
| Date | Buyer | Sale Price | Title Company |
|---|---|---|---|
| Pouetov Pavlo | $989,625 | Land Title Guarantee | |
| Buyer Accepted Llc | $975,000 | Land Title Guarantee | |
| Yakely Shawn | -- | Heritage Title | |
| Yakely Shawn R | -- | Heritage Title | |
| Yakely Shawn | $401,500 | -- | |
| Prather Jennifer L | $404,524 | -- |
Source: Public Records
Mortgage History
| Date | Status | Borrower | Loan Amount |
|---|---|---|---|
| Open | Pouetov Pavlo | $365,000 | |
| Previous Owner | Yakely Shawn | $255,000 | |
| Previous Owner | Yakely Shawn R | $273,000 | |
| Previous Owner | Yakely Shawn | $300,700 | |
| Previous Owner | Prather Jennifer L | $364,050 |
Source: Public Records
Tax History Compared to Growth
Tax History
| Year | Tax Paid | Tax Assessment Tax Assessment Total Assessment is a certain percentage of the fair market value that is determined by local assessors to be the total taxable value of land and additions on the property. | Land | Improvement |
|---|---|---|---|---|
| 2024 | $6,726 | $58,846 | -- | -- |
| 2023 | $6,726 | $58,846 | $0 | $0 |
| 2022 | $5,552 | $43,765 | $0 | $0 |
| 2021 | $5,550 | $43,765 | $0 | $0 |
| 2020 | $5,705 | $45,546 | $0 | $0 |
| 2019 | $5,589 | $45,546 | $0 | $0 |
| 2018 | $4,577 | $35,734 | $0 | $0 |
| 2017 | $4,541 | $35,734 | $0 | $0 |
| 2016 | $4,425 | $33,456 | $0 | $0 |
| 2015 | $4,265 | $33,456 | $0 | $0 |
| 2014 | $4,434 | $32,238 | $0 | $0 |
| 2013 | -- | $32,760 | $0 | $0 |
Source: Public Records
Map
Nearby Homes
- 22463 E Weaver Dr
- 6261 S Sicily Way
- 22685 E Calhoun Place
- 22742 E Calhoun Place
- 22019 E Arbor Dr
- 22905 E Ontario Dr Unit 106
- 22675 E Ontario Dr Unit 202
- 22675 E Ontario Dr Unit 104
- 6533 S Quemoy Way
- 22545 E Ontario Dr Unit 103
- 6731 S Tempe Ct
- 22610 E Ontario Dr Unit 102
- 22580 E Ontario Dr Unit 104
- 22580 E Ontario Dr Unit 103
- 22560 E Ontario Dr Unit 204
- 22771 E Briarwood Place
- 22801 E Briarwood Place
- 6055 S Shawnee St
- 6722 S Winnipeg Cir Unit 103
- 22782 E Briarwood Place
- 6418 S Tibet St
- 6400 S Tibet St
- 22595 E Weaver Dr
- 22576 E Weaver Dr
- 22556 E Weaver Dr
- 6428 S Tibet St
- 6407 S Tibet St
- 22657 E Weaver Dr
- 6438 S Tibet St
- 6448 S Tibet St
- 22546 E Weaver Dr
- 22586 E Weaver Dr
- 22687 E Weaver Dr
- 6409 S Tibet St
- 22608 E Weaver Dr
- 22526 E Weaver Dr
- 6417 S Tibet St
- 22652 E Ridge Trail Dr
- 22506 E Weaver Dr
- 22632 E Ridge Trail Dr
