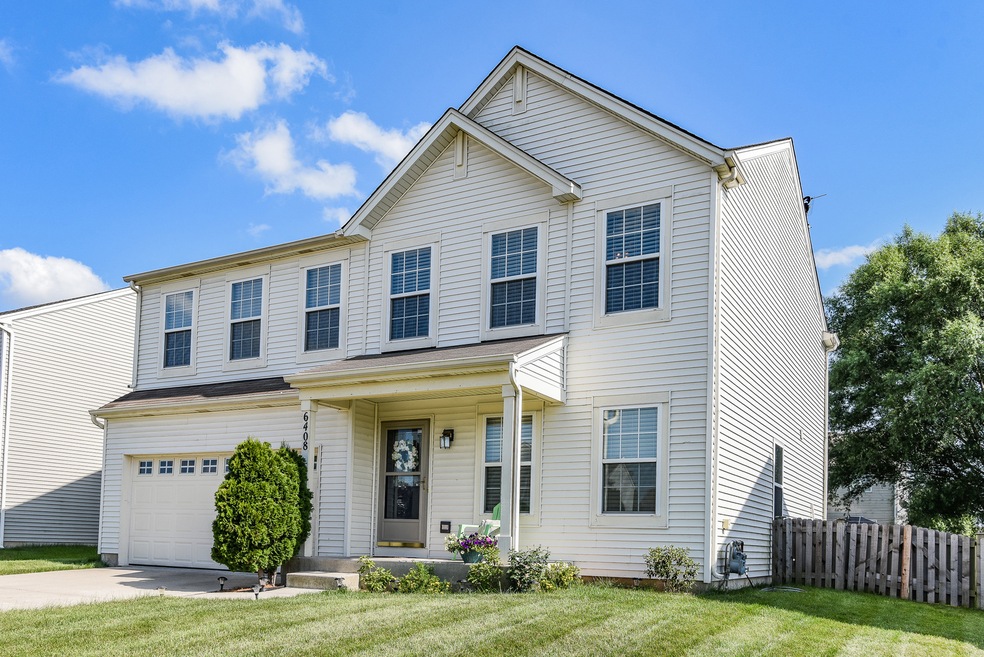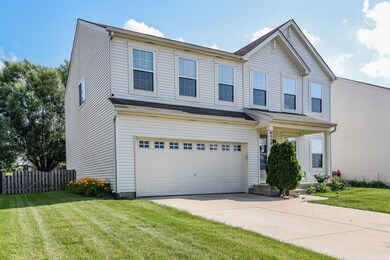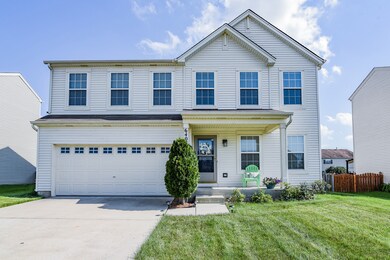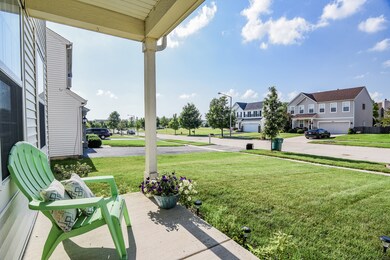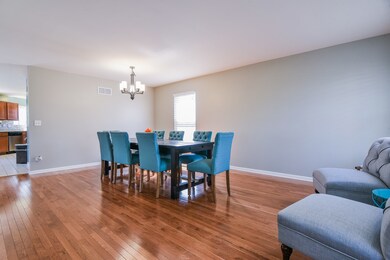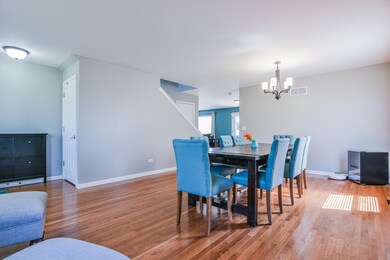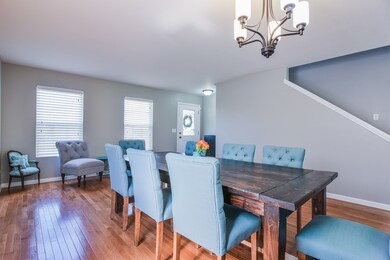
6408 Vail Ridge Dr Plainfield, IL 60586
Fall Creek NeighborhoodHighlights
- Property is near a park
- Traditional Architecture
- Loft
- Vaulted Ceiling
- Wood Flooring
- Breakfast Room
About This Home
As of October 2018Stunning 2 story in popular Caton Ridge. Huge sun drenched rooms, hardwood floors, freshly painted in soft neutral tones with white trim and doors. Recently remodeled kitchen boasts updated cabinets and granite countertops, SS appliances and a walk in pantry. Spacious bedrooms and a bonus loft on the second floor. Nice sized yard complete with a new fence and a concrete patio for outdoor enjoyment. The neighborhood park is nearby, a beautiful neighborhood in the popular Plainfield School District. Easy access to highways, shopping and schools. Close to all the fun in Downtown Plainfield. Don't wait make your appointment today!
Home Details
Home Type
- Single Family
Est. Annual Taxes
- $5,782
Year Built
- Built in 2004
Lot Details
- 7,405 Sq Ft Lot
- Lot Dimensions are 62.50 x 125
- Fenced Yard
HOA Fees
- $16 Monthly HOA Fees
Parking
- 2 Car Attached Garage
- Garage Door Opener
- Driveway
- Parking Included in Price
Home Design
- Traditional Architecture
- Asphalt Roof
- Vinyl Siding
- Radon Mitigation System
- Concrete Perimeter Foundation
Interior Spaces
- 2,396 Sq Ft Home
- 2-Story Property
- Vaulted Ceiling
- Ceiling Fan
- Combination Dining and Living Room
- Breakfast Room
- Loft
- Wood Flooring
- Laundry on upper level
Kitchen
- Microwave
- Dishwasher
- Stainless Steel Appliances
- Disposal
Bedrooms and Bathrooms
- 4 Bedrooms
- 4 Potential Bedrooms
- Separate Shower
Unfinished Basement
- Partial Basement
- Sump Pump
- Rough-In Basement Bathroom
Home Security
- Home Security System
- Carbon Monoxide Detectors
Schools
- Ridge Elementary School
- Drauden Point Middle School
- Plainfield South High School
Utilities
- Forced Air Heating and Cooling System
- Heating System Uses Natural Gas
- TV Antenna
Additional Features
- Patio
- Property is near a park
Community Details
- Association fees include insurance
- Caton Ridge Subdivision, Coventry Floorplan
Listing and Financial Details
- Homeowner Tax Exemptions
Ownership History
Purchase Details
Home Financials for this Owner
Home Financials are based on the most recent Mortgage that was taken out on this home.Purchase Details
Home Financials for this Owner
Home Financials are based on the most recent Mortgage that was taken out on this home.Purchase Details
Purchase Details
Purchase Details
Home Financials for this Owner
Home Financials are based on the most recent Mortgage that was taken out on this home.Map
Similar Homes in Plainfield, IL
Home Values in the Area
Average Home Value in this Area
Purchase History
| Date | Type | Sale Price | Title Company |
|---|---|---|---|
| Warranty Deed | $242,000 | Greater Illinois Title Co | |
| Deed | $207,000 | None Available | |
| Sheriffs Deed | -- | None Available | |
| Sheriffs Deed | $154,600 | None Available | |
| Warranty Deed | $214,500 | Chicago Title Insurance Co |
Mortgage History
| Date | Status | Loan Amount | Loan Type |
|---|---|---|---|
| Open | $194,600 | New Conventional | |
| Closed | $192,200 | New Conventional | |
| Previous Owner | $193,600 | New Conventional | |
| Previous Owner | $165,600 | New Conventional | |
| Previous Owner | $30,000 | Credit Line Revolving | |
| Previous Owner | $213,099 | FHA | |
| Previous Owner | $211,102 | FHA |
Property History
| Date | Event | Price | Change | Sq Ft Price |
|---|---|---|---|---|
| 10/12/2018 10/12/18 | Sold | $242,000 | -1.2% | $101 / Sq Ft |
| 09/13/2018 09/13/18 | Pending | -- | -- | -- |
| 09/10/2018 09/10/18 | Price Changed | $244,900 | -3.5% | $102 / Sq Ft |
| 09/03/2018 09/03/18 | Price Changed | $253,900 | -0.4% | $106 / Sq Ft |
| 08/24/2018 08/24/18 | For Sale | $254,900 | 0.0% | $106 / Sq Ft |
| 08/17/2018 08/17/18 | Pending | -- | -- | -- |
| 08/07/2018 08/07/18 | Price Changed | $254,900 | -1.9% | $106 / Sq Ft |
| 07/10/2018 07/10/18 | Price Changed | $259,900 | -1.9% | $108 / Sq Ft |
| 06/30/2018 06/30/18 | For Sale | $264,900 | +28.0% | $111 / Sq Ft |
| 07/28/2014 07/28/14 | Sold | $207,000 | -1.4% | $86 / Sq Ft |
| 07/01/2014 07/01/14 | Pending | -- | -- | -- |
| 06/30/2014 06/30/14 | For Sale | $209,900 | 0.0% | $88 / Sq Ft |
| 06/29/2014 06/29/14 | Pending | -- | -- | -- |
| 06/25/2014 06/25/14 | Price Changed | $209,900 | -2.3% | $88 / Sq Ft |
| 06/14/2014 06/14/14 | Price Changed | $214,900 | -2.3% | $90 / Sq Ft |
| 05/16/2014 05/16/14 | For Sale | $219,900 | -- | $92 / Sq Ft |
Tax History
| Year | Tax Paid | Tax Assessment Tax Assessment Total Assessment is a certain percentage of the fair market value that is determined by local assessors to be the total taxable value of land and additions on the property. | Land | Improvement |
|---|---|---|---|---|
| 2023 | $7,752 | $104,719 | $19,187 | $85,532 |
| 2022 | $6,914 | $94,052 | $17,233 | $76,819 |
| 2021 | $6,555 | $87,899 | $16,106 | $71,793 |
| 2020 | $6,455 | $85,405 | $15,649 | $69,756 |
| 2019 | $6,229 | $81,377 | $14,911 | $66,466 |
| 2018 | $5,961 | $76,457 | $14,009 | $62,448 |
| 2017 | $5,782 | $72,657 | $13,313 | $59,344 |
| 2016 | $5,663 | $69,296 | $12,697 | $56,599 |
| 2015 | $5,054 | $64,914 | $11,894 | $53,020 |
| 2014 | $5,054 | $60,186 | $11,474 | $48,712 |
| 2013 | $5,054 | $60,186 | $11,474 | $48,712 |
Source: Midwest Real Estate Data (MRED)
MLS Number: 10003426
APN: 03-31-405-005
- 6405 Coyote Ridge Ct Unit 1
- 6515 Mountain Ridge Pass
- 1903 Great Ridge Dr Unit 2
- 1808 Birmingham Place
- 1812 Carlton Dr
- 6610 Eich Dr
- 1902 Overland Dr
- 1817 Overland Dr
- 1819 Overland Dr
- 1816 Overland Dr
- 1812 Overland Dr
- 1815 Overland Dr
- 1901 Overland Dr
- 1821 Overland Dr
- 1823 Overland Dr
- 1825 Overland Dr
- 1824 Overland Dr
- 1822 Overland Dr
- 1900 Overland Dr
- 1903 Overland Dr
