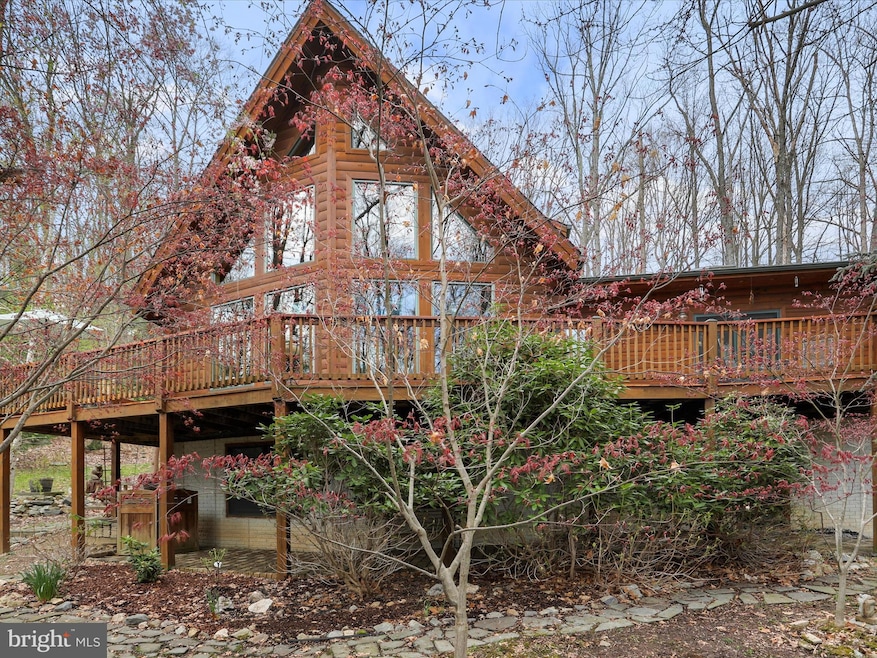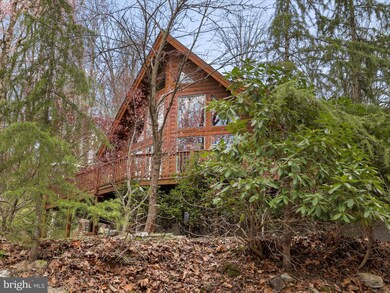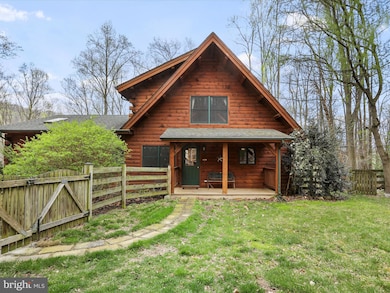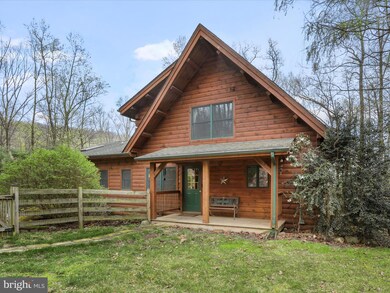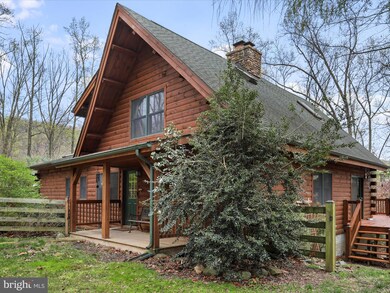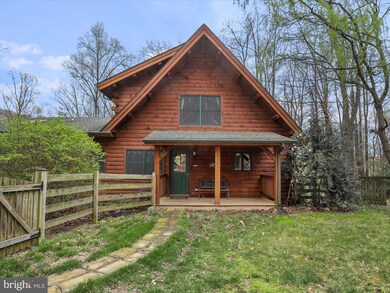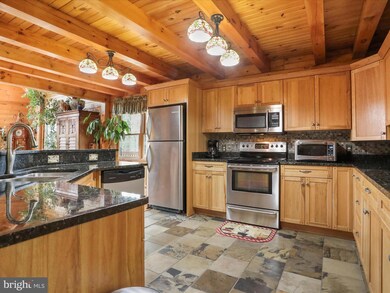6408 Zittlestown Rd Middletown, MD 21769
Estimated payment $4,341/month
Highlights
- View of Trees or Woods
- 5 Acre Lot
- Deck
- Boonsboro Elementary School Rated A-
- Open Floorplan
- Wood Burning Stove
About This Home
Don't miss this stunner! Make this bright and open chalet style log home nestled on 5 acres in Middletown your private oasis! Connect with nature every day in the majestic great room with gleaming hardwood floors, sharing a double sided, 2 story stone fireplace with the kitchen and dining space. The cathedral ceiling with exposed beams accentuates huge Andersen windows, bringing the outside in. The kitchen is appointed with light shaker style wood cabinets, warm slate look tile and contrasting granite countertops. Stainless Steel appliances, backsplash tile, a breakfast bar and ample table space complete this open area . Beyond the great room and behind the wrapping stairs to the upper and lower levels is the primary suite. With french doors to the expansive deck and a large, newly remodeled primary bath, this main floor primary suite is ready for a most relaxing night! Upstairs there is a large ensuite loft bedroom overlooking the gorgeous great room. The full unfinished walkout lower level provides additional space for rooms, and includes a woodstove great for cold winter nights. And a Generac whole house generator, as back up! All this plus an oversized 2 car garage, a covered porch, fenced yard, pavers below the deck, 2 propane tanks, new HVAC March 2024, new neutralizing system January 2023, new water heater January 2023. Come enjoy the lodge life!!
Home Details
Home Type
- Single Family
Est. Annual Taxes
- $4,634
Year Built
- Built in 2006
Lot Details
- 5 Acre Lot
- Partially Fenced Property
- Wood Fence
- Property is in very good condition
Parking
- 2 Car Attached Garage
- Basement Garage
- Side Facing Garage
- Garage Door Opener
Property Views
- Woods
- Garden
Home Design
- Log Cabin
- Slab Foundation
- Poured Concrete
- Wood Walls
- Shingle Roof
- Log Siding
- Concrete Perimeter Foundation
Interior Spaces
- Property has 1.5 Levels
- Open Floorplan
- Beamed Ceilings
- Cathedral Ceiling
- Ceiling Fan
- Skylights
- Wood Burning Stove
- Double Sided Fireplace
- Stone Fireplace
- Fireplace Mantel
- Gas Fireplace
- Double Pane Windows
- Double Hung Windows
- Window Screens
- French Doors
- Family Room Off Kitchen
- Combination Kitchen and Dining Room
- Loft
Kitchen
- Breakfast Area or Nook
- Eat-In Kitchen
- Stove
- Built-In Microwave
- Ice Maker
- Dishwasher
- Upgraded Countertops
Flooring
- Wood
- Partially Carpeted
- Concrete
- Slate Flooring
- Ceramic Tile
Bedrooms and Bathrooms
- En-Suite Bathroom
- Soaking Tub
- Bathtub with Shower
- Walk-in Shower
Laundry
- Electric Dryer
- Washer
Unfinished Basement
- Heated Basement
- Walk-Out Basement
- Basement Fills Entire Space Under The House
- Connecting Stairway
- Interior and Exterior Basement Entry
- Garage Access
- Space For Rooms
- Laundry in Basement
- Basement Windows
Eco-Friendly Details
- Energy-Efficient Windows
Outdoor Features
- Deck
- Patio
- Play Equipment
- Wrap Around Porch
Schools
- Boonsboro Sr High School
Utilities
- Central Air
- Heat Pump System
- Vented Exhaust Fan
- Well
- Electric Water Heater
- Septic Tank
Community Details
- No Home Owners Association
Listing and Financial Details
- Assessor Parcel Number 2206017266
Map
Home Values in the Area
Average Home Value in this Area
Tax History
| Year | Tax Paid | Tax Assessment Tax Assessment Total Assessment is a certain percentage of the fair market value that is determined by local assessors to be the total taxable value of land and additions on the property. | Land | Improvement |
|---|---|---|---|---|
| 2025 | $4,674 | $468,133 | $0 | $0 |
| 2024 | $4,674 | $445,600 | $115,000 | $330,600 |
| 2023 | $4,263 | $405,900 | $0 | $0 |
| 2022 | $3,851 | $366,200 | $0 | $0 |
| 2021 | $3,505 | $326,500 | $125,000 | $201,500 |
| 2020 | $3,407 | $317,167 | $0 | $0 |
| 2019 | $3,323 | $307,833 | $0 | $0 |
| 2018 | $3,222 | $298,500 | $125,000 | $173,500 |
| 2017 | $3,224 | $298,500 | $0 | $0 |
| 2016 | -- | $298,500 | $0 | $0 |
| 2015 | $3,520 | $310,500 | $0 | $0 |
| 2014 | $3,520 | $310,500 | $0 | $0 |
Property History
| Date | Event | Price | List to Sale | Price per Sq Ft | Prior Sale |
|---|---|---|---|---|---|
| 10/23/2025 10/23/25 | Pending | -- | -- | -- | |
| 09/14/2025 09/14/25 | Price Changed | $749,000 | -2.7% | $343 / Sq Ft | |
| 07/10/2025 07/10/25 | For Sale | $770,000 | +71.9% | $352 / Sq Ft | |
| 05/29/2020 05/29/20 | Sold | $448,000 | -1.5% | $205 / Sq Ft | View Prior Sale |
| 04/20/2020 04/20/20 | Pending | -- | -- | -- | |
| 04/10/2020 04/10/20 | For Sale | $454,900 | -- | $208 / Sq Ft |
Purchase History
| Date | Type | Sale Price | Title Company |
|---|---|---|---|
| Deed | $448,000 | Lakeside Title Company | |
| Deed | $225,000 | -- |
Mortgage History
| Date | Status | Loan Amount | Loan Type |
|---|---|---|---|
| Open | $403,572 | VA | |
| Previous Owner | $400,000 | New Conventional |
Source: Bright MLS
MLS Number: MDWA2029844
APN: 06-017266
- 6346 Zittlestown Rd
- 6230 Washington Monument Rd
- 6234 Old National Pike
- 20724 Netz Rd
- 5922 Clevelandtown Rd
- 216 Midlothian Way
- 108 S Main St
- 50 Saint Paul St
- 14 Saint Paul St
- 136 Lakin Ave
- 126 Lakin Ave
- 1936 Old National Pike
- 20 Potomac St
- 26 Young Ave
- 28 Potomac St
- 16 Ford Ave
- 40 N Main St
- 114 Potomac St
- 201 Sinnesin Dr
- 123 Potomac St
