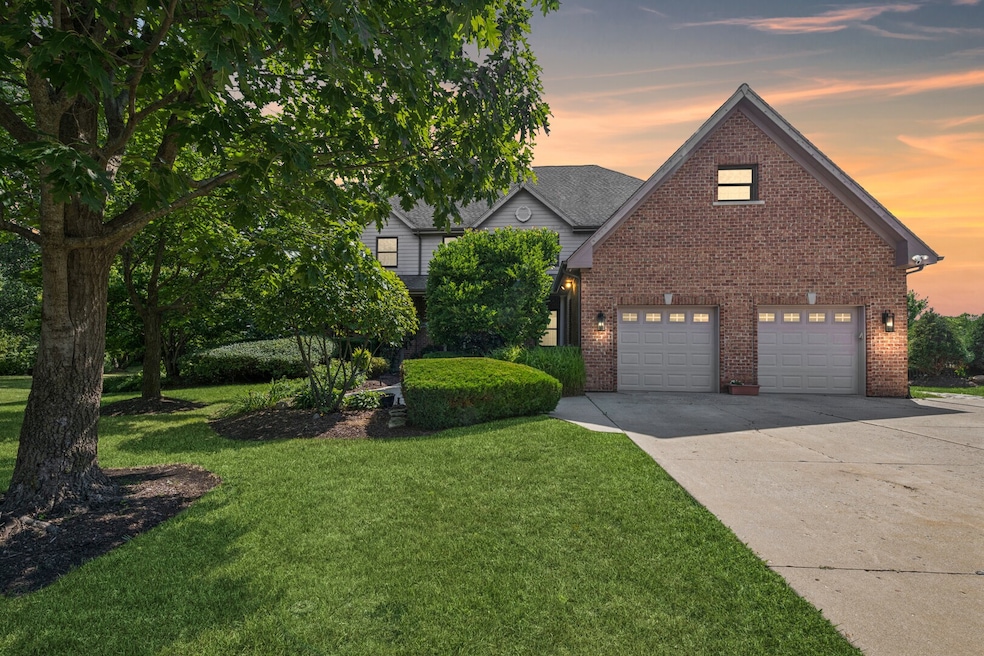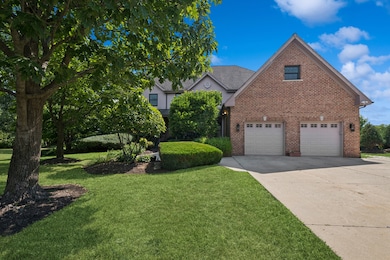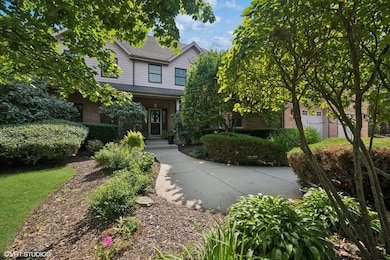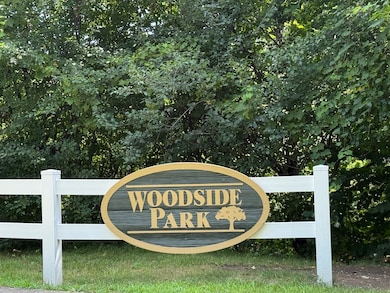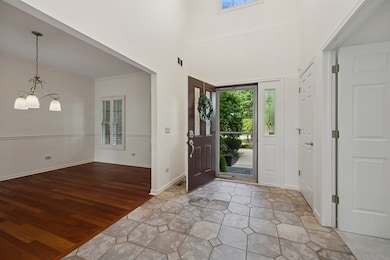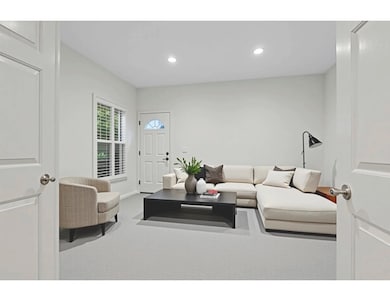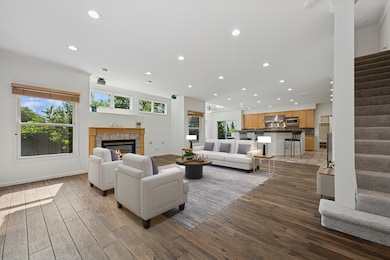6409 Davidson Ct Gurnee, IL 60031
Estimated payment $5,990/month
Highlights
- In Ground Pool
- 0.64 Acre Lot
- Property is near a park
- Woodland Elementary School Rated A-
- Deck
- Recreation Room
About This Home
Welcome to your dream family abode at 6409 Davidson Ct., an exquisite six-bedroom, 6.5 bathroom single-family gem in Gurnee's coveted Woodside Park neighborhood. Freshly painted walls and brand-new carpeting set the stage for a home that is the epitome of comfort and style. An airy, open floor plan flows seamlessly from room to room, anchored by an inviting family room where a crackling fireplace awaits to host your cherished gatherings. Step into the chef-inspired kitchen, where cooking is transformed into an art form. Outfitted with ample cabinetry, lustrous Corian countertops, an expansive center island, and top-tier stainless steel appliances, this kitchen is your culinary playground. Ascend to the private quarters where the palatial primary bedroom is a retreat unto itself, featuring an enormous walk-in closet and an en-suite bath with a jetted tub, separate shower, and his-and-hers vanities for that touch of luxury. Additional bedrooms include an en-suite, a Jack and Jill set up, and a well-equipped hall bath, ensuring every family member's comfort. A fully finished walk-out basement opens a world of potential, with an extra bedroom, full bath, recreational space, and ample storage. The four-car garage with a tandem bay is a hobbyist's haven. Outdoor living is unparalleled with a secure, in-ground pool complete with slide and fountain-guaranteed to be the highlight of your summers. Just a stone's throw from the Hunt Club Park and Aquatic Center, embrace a life of ease and recreation. With excellent proximity to major tollways, your commute to Milwaukee or Chicago is a breeze. This is more than a home-it's a lifestyle choice for a discerning family. Make 6409 Davidson the heart of your new memories. Welcome home! Building Above grade 4,263 walk out finished basement 1727
Home Details
Home Type
- Single Family
Est. Annual Taxes
- $20,787
Year Built
- Built in 2000
Lot Details
- 0.64 Acre Lot
- Lot Dimensions are 140x130x198x270
- Cul-De-Sac
- Paved or Partially Paved Lot
HOA Fees
- $67 Monthly HOA Fees
Parking
- 4 Car Garage
- Driveway
- Parking Included in Price
Home Design
- Brick Exterior Construction
- Asphalt Roof
Interior Spaces
- 4,300 Sq Ft Home
- 2-Story Property
- Ceiling Fan
- Skylights
- Entrance Foyer
- Family Room with Fireplace
- Living Room
- Formal Dining Room
- Home Office
- Recreation Room
- Loft
- Lower Floor Utility Room
- Storage Room
Kitchen
- Breakfast Bar
- Gas Cooktop
- Range Hood
- Microwave
- Dishwasher
- Stainless Steel Appliances
- Disposal
Flooring
- Carpet
- Ceramic Tile
Bedrooms and Bathrooms
- 6 Bedrooms
- 6 Potential Bedrooms
- Walk-In Closet
- Bathroom on Main Level
Laundry
- Laundry Room
- Dryer
- Washer
Basement
- Basement Fills Entire Space Under The House
- Sump Pump
- Finished Basement Bathroom
Home Security
- Home Security System
- Carbon Monoxide Detectors
Outdoor Features
- In Ground Pool
- Deck
- Patio
- Fire Pit
Location
- Property is near a park
Schools
- Woodland Elementary School
- Woodland Middle School
- Warren Township High School
Utilities
- Forced Air Heating and Cooling System
- Heating System Uses Natural Gas
- Power Generator
- Multiple Water Heaters
Community Details
- Woodside Park Subdivision, Custom Floorplan
Listing and Financial Details
- Homeowner Tax Exemptions
Map
Home Values in the Area
Average Home Value in this Area
Tax History
| Year | Tax Paid | Tax Assessment Tax Assessment Total Assessment is a certain percentage of the fair market value that is determined by local assessors to be the total taxable value of land and additions on the property. | Land | Improvement |
|---|---|---|---|---|
| 2024 | $20,787 | $236,454 | $48,371 | $188,083 |
| 2023 | $19,964 | $219,529 | $44,909 | $174,620 |
| 2022 | $19,964 | $210,811 | $37,066 | $173,745 |
| 2021 | $18,064 | $202,353 | $35,579 | $166,774 |
| 2020 | $17,492 | $197,379 | $34,704 | $162,675 |
| 2019 | $17,001 | $191,648 | $33,696 | $157,952 |
| 2018 | $10,147 | $225,223 | $57,620 | $167,603 |
| 2017 | $19,640 | $218,769 | $55,969 | $162,800 |
| 2016 | $19,515 | $209,028 | $53,477 | $155,551 |
| 2015 | $19,044 | $198,244 | $50,718 | $147,526 |
| 2014 | $17,709 | $186,097 | $49,781 | $136,316 |
| 2012 | $16,762 | $187,522 | $50,162 | $137,360 |
Property History
| Date | Event | Price | List to Sale | Price per Sq Ft |
|---|---|---|---|---|
| 11/21/2025 11/21/25 | For Sale | $799,000 | -- | $186 / Sq Ft |
Purchase History
| Date | Type | Sale Price | Title Company |
|---|---|---|---|
| Warranty Deed | $150,000 | -- | |
| Warranty Deed | $87,000 | Imperial Land Title Inc |
Mortgage History
| Date | Status | Loan Amount | Loan Type |
|---|---|---|---|
| Previous Owner | $250,000 | Construction |
Source: Midwest Real Estate Data (MRED)
MLS Number: 12522167
APN: 07-17-400-032
- 6401 Davidson Ct
- 0 Hunt Club Rd Unit MRD12261326
- 35051 N Oak Knoll Cir
- 17444 Pin Oak Ln
- 16675 W Applewood Ct
- 16655 W Applewood Ct
- 17490 Pin Oak Ln
- 1075 Suffolk Ct
- 6743 Nantucket Ct Unit 6743
- 6771 E Wellsley Ct
- 6797 Roanoake Ct
- 7030 Bentley Dr
- 295 N Hunt Club Rd
- 17438 W Walnut Ln Unit 2F
- 17404 W Walnut Ln Unit 2C
- 7035 Buchanan Dr Unit 17-5
- 0 Tri State Pkwy
- 498 Capital Ln
- 34395 W Saddle Ct
- 6183 Old Farm Ln Unit 3
- 1124 Portsmouth Cir
- 925 Hartford Dr
- 6175 W Grand Ave Unit 1001- 1 BD 2BA
- 6175 W Grand Ave Unit 1002- Studio
- 36119 N New Bridge Ct
- 5724 Northridge Dr
- 1871 Independence Ct
- 7503 Korbel Dr
- 1391 Sherwood Ct
- 5389 Lezlie Ln
- 5469 Barnwood Dr
- 633 Chip Ct Unit U269
- 36021-36151 N Grand Oaks Ct
- 651 White Ct
- 691 Wakefield Rd Unit 691
- 18599 W Sterling Ct
- 1 Woodlake Blvd
- 101 Woodlake Blvd
- 600 Creekside Cir Unit 85
- 33791 N Oak St Unit 2-S
