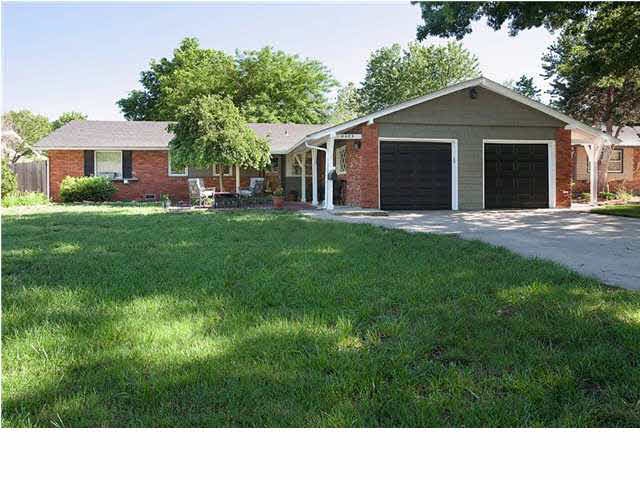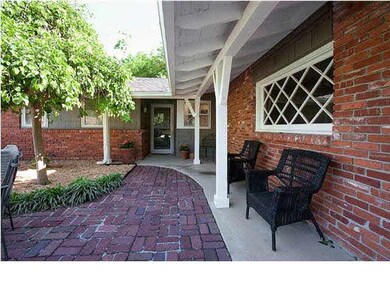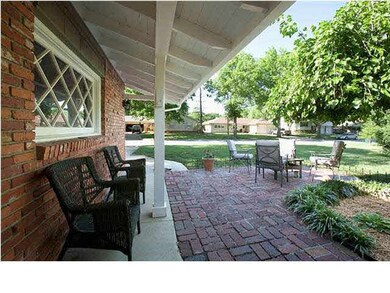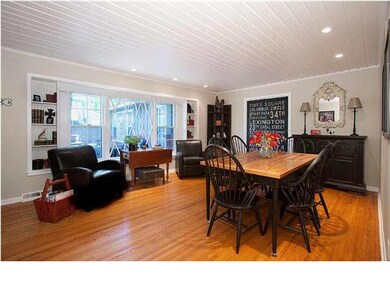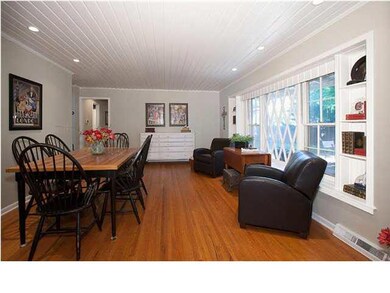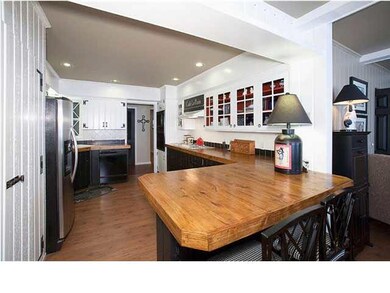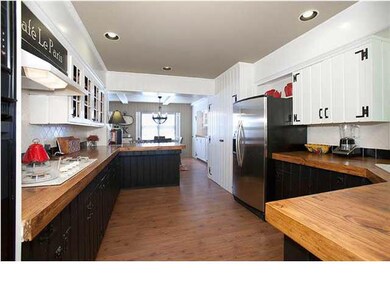
6409 E Magill St Wichita, KS 67206
Pine Valley Estates NeighborhoodHighlights
- Ranch Style House
- 2 Car Attached Garage
- Bathtub
- Wood Flooring
- Storm Windows
- Wet Bar
About This Home
As of September 2020Please Note: Seller prefers morning showings only, thank you! Don't miss this beautifully decorated 4 bedroom, 3 bath ranch home. It is move in ready and located in a great neighborhood. Living room has hardwood fls & lg. windows overlooking the spacious fenced backyard. Split bedroom plan with two master bedrooms with great built ins. Family room with a wood burning fireplace & wet bar, the bar refrigerator stays. The kitchen has built in ovens, a gas cook top and new counter tops. So much storage throughout this home. Fenced backyard with a large patio. The front yard has a charming patio too.
Last Agent to Sell the Property
PAULA MCKENZIE
Coldwell Banker Plaza Real Estate License #SP00038666 Listed on: 05/31/2013
Home Details
Home Type
- Single Family
Est. Annual Taxes
- $1,989
Year Built
- Built in 1958
Lot Details
- Wood Fence
- Chain Link Fence
Home Design
- Ranch Style House
- Frame Construction
- Composition Roof
Interior Spaces
- 2,076 Sq Ft Home
- Wet Bar
- Ceiling Fan
- Wood Burning Fireplace
- Fireplace With Gas Starter
- Attached Fireplace Door
- Window Treatments
- Family Room with Fireplace
- Combination Dining and Living Room
- Wood Flooring
- Crawl Space
Kitchen
- Breakfast Bar
- Oven or Range
- Plumbed For Gas In Kitchen
- Range Hood
- Microwave
- Dishwasher
- Disposal
Bedrooms and Bathrooms
- 4 Bedrooms
- Split Bedroom Floorplan
- En-Suite Primary Bedroom
- Bathtub
- Shower Only
Laundry
- Laundry Room
- Laundry on main level
- 220 Volts In Laundry
Home Security
- Storm Windows
- Storm Doors
Parking
- 2 Car Attached Garage
- Garage Door Opener
Outdoor Features
- Patio
- Outdoor Storage
- Rain Gutters
Schools
- Price-Harris Elementary School
- Coleman Middle School
- Southeast High School
Utilities
- Forced Air Zoned Heating and Cooling System
- Heating System Uses Gas
Community Details
- Built by VANBUSKIRK
- Pine Valley Estates Subdivision
Ownership History
Purchase Details
Home Financials for this Owner
Home Financials are based on the most recent Mortgage that was taken out on this home.Purchase Details
Home Financials for this Owner
Home Financials are based on the most recent Mortgage that was taken out on this home.Purchase Details
Home Financials for this Owner
Home Financials are based on the most recent Mortgage that was taken out on this home.Similar Homes in Wichita, KS
Home Values in the Area
Average Home Value in this Area
Purchase History
| Date | Type | Sale Price | Title Company |
|---|---|---|---|
| Warranty Deed | -- | Security 1St Title Llc | |
| Warranty Deed | -- | Security 1St Title | |
| Warranty Deed | -- | -- |
Mortgage History
| Date | Status | Loan Amount | Loan Type |
|---|---|---|---|
| Open | $189,000 | New Conventional | |
| Previous Owner | $132,000 | New Conventional | |
| Previous Owner | $92,000 | No Value Available |
Property History
| Date | Event | Price | Change | Sq Ft Price |
|---|---|---|---|---|
| 09/14/2020 09/14/20 | Sold | -- | -- | -- |
| 08/06/2020 08/06/20 | Pending | -- | -- | -- |
| 08/03/2020 08/03/20 | For Sale | $200,000 | +11.2% | $96 / Sq Ft |
| 07/26/2013 07/26/13 | Sold | -- | -- | -- |
| 06/17/2013 06/17/13 | Pending | -- | -- | -- |
| 05/31/2013 05/31/13 | For Sale | $179,900 | -- | $87 / Sq Ft |
Tax History Compared to Growth
Tax History
| Year | Tax Paid | Tax Assessment Tax Assessment Total Assessment is a certain percentage of the fair market value that is determined by local assessors to be the total taxable value of land and additions on the property. | Land | Improvement |
|---|---|---|---|---|
| 2025 | $3,415 | $33,822 | $5,532 | $28,290 |
| 2023 | $3,415 | $31,315 | $3,623 | $27,692 |
| 2022 | $3,133 | $27,946 | $3,416 | $24,530 |
| 2021 | $2,816 | $24,576 | $2,783 | $21,793 |
| 2020 | $2,827 | $24,576 | $2,783 | $21,793 |
| 2019 | $2,644 | $22,964 | $2,783 | $20,181 |
| 2018 | $2,442 | $21,172 | $2,151 | $19,021 |
| 2017 | $2,370 | $0 | $0 | $0 |
| 2016 | $2,367 | $0 | $0 | $0 |
| 2015 | $2,350 | $0 | $0 | $0 |
| 2014 | $2,302 | $0 | $0 | $0 |
Agents Affiliated with this Home
-

Seller's Agent in 2020
Jack Silvers
River City Realty
(316) 993-4040
1 in this area
56 Total Sales
-

Buyer's Agent in 2020
Amelia Sumerell
Coldwell Banker Plaza Real Estate
(316) 686-7121
5 in this area
413 Total Sales
-
P
Seller's Agent in 2013
PAULA MCKENZIE
Coldwell Banker Plaza Real Estate
-

Buyer's Agent in 2013
Leanne Barney
Real Broker, LLC
(316) 807-6523
216 Total Sales
Map
Source: South Central Kansas MLS
MLS Number: 353076
APN: 114-18-0-23-03-008.00
- 6033 E 10th St N
- 1030 N Vincent St
- 6428 E Marjorie St
- 762 N Mission Rd
- 720 N Stratford Ln
- 1414 N Stratford Ln
- 5708 E 10th St N
- 641 N Woodlawn St
- 641 N Woodlawn Blvd
- 6917 E Stonegate St
- 1204 N Rutland St
- 1320 N Rutland Cir
- 1327 N Perth
- 5418 Lambsdale St
- 5401 Polo Dr
- 7703 E Oneida Ct
- 408 N Saint James St
- 1181 N Pinecrest St
- 6904 E Aberdeen St
- 5810 E Oakwood Dr
