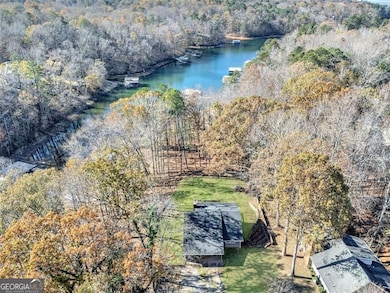Discover the charm and possibilities awaiting at 6409 Eva Rd, nestled in the sought-after area of Flowery Branch, GA. This home, brimming with potential, invites imaginative buyers to envision and craft their dream space. Welcome to your private lake home with a revealing level backyard, an ideal canvas for outdoor enthusiasts to create a personal oasis or a vibrant, entertaining space only a few steps away from Lake Lanier; the residence is bathed in natural light, highlighting the spacious layout that awaits your personal touch. This home has two almost identical floors, one on the main with a spacious deck overlooking the Lake and one on the terrace level with a walk-out to the huge level yard. Both floors have a full kitchen ready for revitalization and are already equipped with the essentials, offering a perfect canvas for your culinary dreams. Main, the sleeping quarters promise rest and rejuvenation, featuring a spacious primary bedroom with an ensuite bathroom that blends functionality with the opportunity for customization. The terrace level offers a versatile space that could serve as a guest suite or a creative project area, complete with its own living area and second primary bedroom and ensuite and full kitchen. While the home bears the mark of being lived in and loved, it stands as a testament to the solid foundation and quality, with previous updates such as new roof, new plumbing, electrical systems, and windows laying the groundwork for its next chapter. Set in a prime location, this property is a stone's throw from local dining spots, shopping and easy access to highways, enhancing its appeal with convenience and the allure of community life. This rare level backyard, not just a feature, but a promise of endless possibilities for gardening, relaxation, or play, sets this property apart. 6409 Eva Rd represents more than just a house; it's an opportunity to create a home tailored to your desires, in a location that marries tranquility with convenience. Embrace the potential, envision the future, and make your mark on Flowery Branch, GA. Visit us, see the possibilities for yourself, and let your imagination take the lead. The kitchen, the heart of the home, is ready for revitalization and already equipped with the essentials, offering a perfect canvas for your culinary dreams. A step outside reveals a level backyard, an ideal canvas for outdoor enthusiasts to create a personal oasis or a vibrant entertaining space. Upstairs, the sleeping quarters promise rest and rejuvenation, featuring rooms that blend functionality with the opportunity for customization. The terrace level offers a versatile space that could serve as a guest suite or a creative project area, complete with its own living area and kitchenette. While the home bears the marks of being lived in and loved, it stands as a testament to the solid foundation and quality, with previous updates such as new plumbing, electrical systems, and windows laying the groundwork for its next chapter. Set in a prime location, this property is a stone's throw from local dining spots, enhancing its appeal with convenience and the allure of community life. The level backyard, not just a feature, but a promise of endless possibilities for gardening, relaxation, or play, sets this property apart. 6409 Eva Rd represents more than just a house; it's an opportunity to create a home tailored to your desires, in a location that marries tranquility with convenience. Embrace the potential, envision the future, and make your mark on Flowery Branch, GA. Visit us, see the possibilities for yourself, and let your imagination take the lead.







