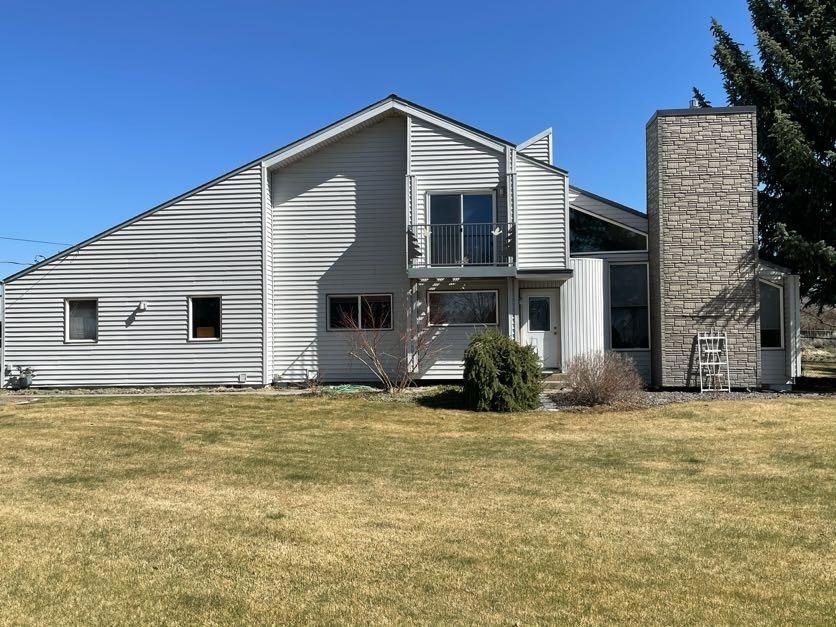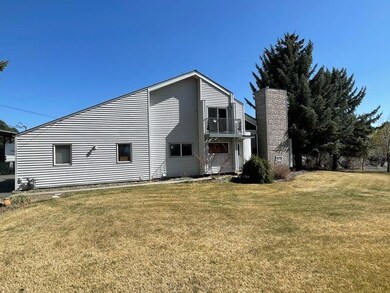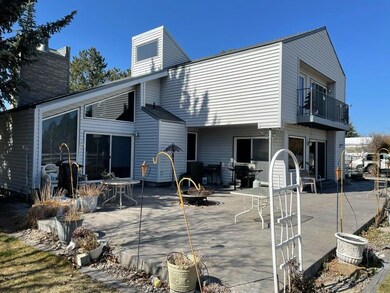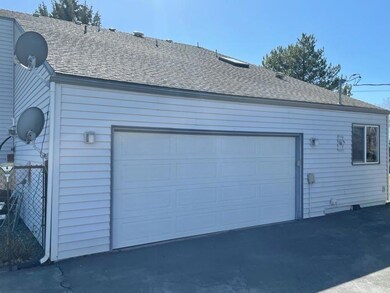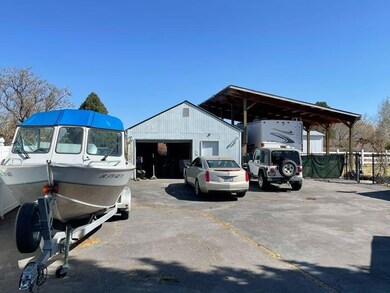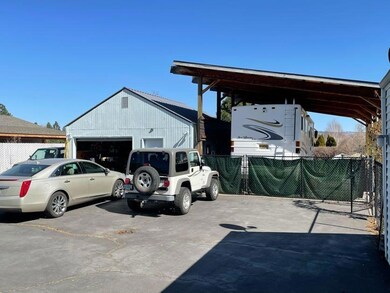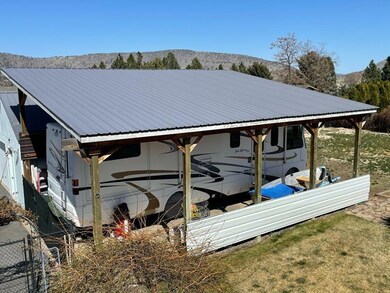
6409 Palomino Ct Klamath Falls, OR 97603
Estimated Value: $531,080 - $555,000
Highlights
- Second Garage
- Craftsman Architecture
- Vaulted Ceiling
- RV Garage
- Territorial View
- Wood Flooring
About This Home
As of July 2021Here it is! Hard to find in the Henley School area of Rolling Hiss Subdivision! This large 3 be 3 1/2 bath home sits on 1 acre and has a shop, RV carport and shed as well as an attached 2 car garage and concrete back patio! Come take a look at this one.
Last Agent to Sell the Property
Fisher Nicholson Realty, LLC License #201207563 Listed on: 04/07/2021
Home Details
Home Type
- Single Family
Est. Annual Taxes
- $3,240
Year Built
- Built in 1976
Lot Details
- 1.01 Acre Lot
- Fenced
- Drip System Landscaping
- Level Lot
- Front and Back Yard Sprinklers
- Garden
- Property is zoned R2, R2
Parking
- 2 Car Garage
- Second Garage
- Detached Carport Space
- Workshop in Garage
- Garage Door Opener
- Driveway
- RV Garage
Property Views
- Territorial
- Neighborhood
Home Design
- Craftsman Architecture
- Block Foundation
- Composition Roof
- Log Siding
Interior Spaces
- 2,406 Sq Ft Home
- 2-Story Property
- Central Vacuum
- Dry Bar
- Vaulted Ceiling
- Ceiling Fan
- Self Contained Fireplace Unit Or Insert
- Gas Fireplace
- Double Pane Windows
- Vinyl Clad Windows
- Family Room
- Living Room
- Dining Room
- Home Office
Kitchen
- Breakfast Bar
- Double Oven
- Cooktop with Range Hood
- Microwave
- Kitchen Island
Flooring
- Wood
- Carpet
- Vinyl
Bedrooms and Bathrooms
- 3 Bedrooms
- Primary Bedroom on Main
- Walk-In Closet
- Double Vanity
- Hydromassage or Jetted Bathtub
- Bathtub with Shower
Home Security
- Carbon Monoxide Detectors
- Fire and Smoke Detector
Eco-Friendly Details
- Sprinklers on Timer
Outdoor Features
- Patio
- Shed
Schools
- Henley Elementary School
- Henley Middle School
- Henley High School
Utilities
- Forced Air Heating and Cooling System
- Heating System Uses Natural Gas
- Private Water Source
- Well
- Water Heater
- Water Softener
- Septic Tank
Community Details
- No Home Owners Association
Listing and Financial Details
- Assessor Parcel Number 599481
Ownership History
Purchase Details
Home Financials for this Owner
Home Financials are based on the most recent Mortgage that was taken out on this home.Similar Homes in Klamath Falls, OR
Home Values in the Area
Average Home Value in this Area
Purchase History
| Date | Buyer | Sale Price | Title Company |
|---|---|---|---|
| Wedam Terence | $450,000 | Amerititle |
Mortgage History
| Date | Status | Borrower | Loan Amount |
|---|---|---|---|
| Open | Wedam Terence | $360,000 | |
| Previous Owner | Graham Richard William | $130,000 |
Property History
| Date | Event | Price | Change | Sq Ft Price |
|---|---|---|---|---|
| 07/09/2021 07/09/21 | Sold | $450,000 | -2.2% | $187 / Sq Ft |
| 04/12/2021 04/12/21 | Pending | -- | -- | -- |
| 04/07/2021 04/07/21 | For Sale | $460,000 | -- | $191 / Sq Ft |
Tax History Compared to Growth
Tax History
| Year | Tax Paid | Tax Assessment Tax Assessment Total Assessment is a certain percentage of the fair market value that is determined by local assessors to be the total taxable value of land and additions on the property. | Land | Improvement |
|---|---|---|---|---|
| 2024 | $3,690 | $324,420 | -- | -- |
| 2023 | $3,549 | $324,420 | $0 | $0 |
| 2022 | $3,454 | $305,810 | $0 | $0 |
| 2021 | $3,343 | $296,910 | $0 | $0 |
| 2020 | $3,240 | $288,270 | $0 | $0 |
| 2019 | $3,153 | $279,880 | $0 | $0 |
| 2018 | $3,061 | $271,730 | $0 | $0 |
| 2017 | $2,982 | $263,820 | $0 | $0 |
| 2016 | $2,902 | $256,140 | $0 | $0 |
| 2015 | $2,809 | $248,680 | $0 | $0 |
| 2014 | $2,679 | $241,440 | $0 | $0 |
| 2013 | -- | $234,410 | $0 | $0 |
Agents Affiliated with this Home
-
Gregg Sherrill

Seller's Agent in 2021
Gregg Sherrill
Fisher Nicholson Realty, LLC
(541) 891-4494
158 Total Sales
-
Candi Sonerholm

Buyer's Agent in 2021
Candi Sonerholm
Fisher Nicholson Realty, LLC
(541) 891-4664
186 Total Sales
Map
Source: Oregon Datashare
MLS Number: 220119872
APN: R599481
- 0 Reeder Rd
- 4975 Chilly Valley Ln
- 6852 Airway Dr
- 8206 Oregon 39
- 7415 Golden Trail
- 7310 Flag Ct
- 7305 Flag Ct
- 4751 Bellm Dr Unit SPC 405
- 7120 Turner Ct
- 4410 Oregon 39
- 10773 Crystal Springs Rd
- 4762 Sayler St
- 4538 Bellm Dr
- 7016 Hager Ln
- 6726 Verda Vista Dr
- 11251 Crystal Springs Rd
- 5672 American Ave
- 4824 Lombard Dr
- 4857 Travis Way
- 0 Vale Rd Unit 220196731
- 6409 Palomino Ct
- 6417 Palomino Ct
- 6420 Appaloosa Ct
- 6403 Palomino Ct
- 8622 Rockinghorse Ln
- 6512 Appaloosa Ct
- 6402 Palomino Ct
- 6505 Palomino Ct
- 6408 Appaloosa Ct
- 6524 Appaloosa Ct
- 6517 Appaloosa Ct
- 6504 Palomino Ct
- 6516 Palomino Ct
- 0 Rockinghorse Ln Unit 100158835
- 0 Rockinghorse Ln Unit 100155971
- 0 Rockinghorse Ln Unit 102980612
- 0 Rockinghorse Ln Unit 103000823
- 6421 Appaloosa Ct
- 0 Appaloosa Ct Unit 102980645
