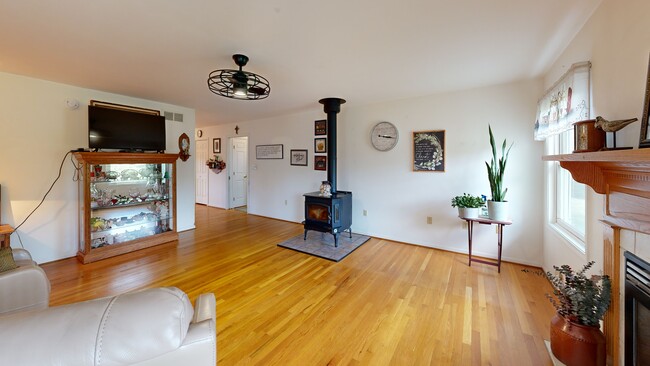
$289,000
- 2 Beds
- 1.5 Baths
- 830 Sq Ft
- 9061 Clinton St
- Holly, MI
So much to love about this charming, lakefront home with spectacular frontage on Buckhorn Lake - watch the sunset every evening from your deck or inside through 2 large sliding door walls. Whether you are looking for a VRBO, "Pied-a'-terre home" or Short Term Rental or a single family residence or a summer home because you don't do SNOW, then this is your best shot for spending your Real Estate
Wally Schram AmeriTrust Realty Corporation





