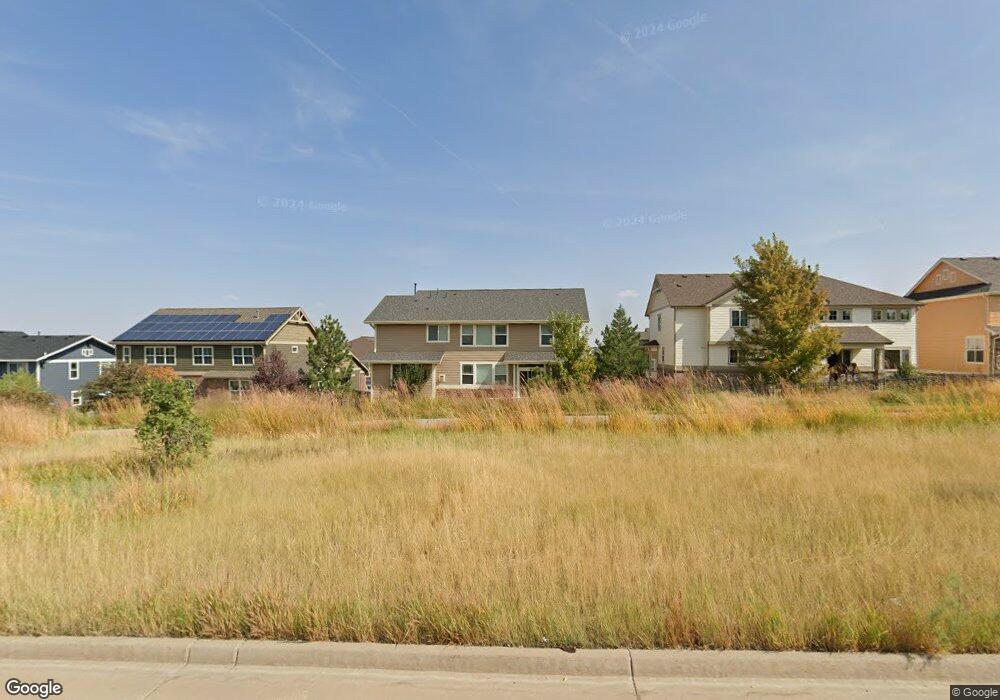6409 S Old Hammer Way Aurora, CO 80016
Southeast Aurora NeighborhoodEstimated Value: $787,457 - $872,000
6
Beds
6
Baths
3,875
Sq Ft
$216/Sq Ft
Est. Value
About This Home
This home is located at 6409 S Old Hammer Way, Aurora, CO 80016 and is currently estimated at $836,614, approximately $215 per square foot. 6409 S Old Hammer Way is a home located in Arapahoe County with nearby schools including Pine Ridge Elementary School, Infinity Middle School, and Cherokee Trail High School.
Ownership History
Date
Name
Owned For
Owner Type
Purchase Details
Closed on
Oct 15, 2020
Sold by
Ames Trevor Brian and Ames Anastasia
Bought by
Ramirez Leipedro Eugenio
Current Estimated Value
Home Financials for this Owner
Home Financials are based on the most recent Mortgage that was taken out on this home.
Original Mortgage
$510,000
Outstanding Balance
$453,618
Interest Rate
2.9%
Mortgage Type
New Conventional
Estimated Equity
$382,996
Purchase Details
Closed on
Nov 11, 2013
Sold by
Lennar Colorado Llc
Bought by
Ames Trevor Brian and Ames Anastasia
Home Financials for this Owner
Home Financials are based on the most recent Mortgage that was taken out on this home.
Original Mortgage
$290,000
Interest Rate
4.28%
Mortgage Type
New Conventional
Create a Home Valuation Report for This Property
The Home Valuation Report is an in-depth analysis detailing your home's value as well as a comparison with similar homes in the area
Home Values in the Area
Average Home Value in this Area
Purchase History
| Date | Buyer | Sale Price | Title Company |
|---|---|---|---|
| Ramirez Leipedro Eugenio | $620,000 | Land Title Guarantee | |
| Ames Trevor Brian | $450,000 | North American Title |
Source: Public Records
Mortgage History
| Date | Status | Borrower | Loan Amount |
|---|---|---|---|
| Open | Ramirez Leipedro Eugenio | $510,000 | |
| Previous Owner | Ames Trevor Brian | $290,000 |
Source: Public Records
Tax History Compared to Growth
Tax History
| Year | Tax Paid | Tax Assessment Tax Assessment Total Assessment is a certain percentage of the fair market value that is determined by local assessors to be the total taxable value of land and additions on the property. | Land | Improvement |
|---|---|---|---|---|
| 2024 | $6,637 | $53,888 | -- | -- |
| 2023 | $6,637 | $53,888 | $0 | $0 |
| 2022 | $5,487 | $43,139 | $0 | $0 |
| 2021 | $5,501 | $43,139 | $0 | $0 |
| 2020 | $5,366 | $0 | $0 | $0 |
| 2019 | $5,255 | $43,651 | $0 | $0 |
| 2018 | $5,034 | $40,010 | $0 | $0 |
| 2017 | $4,992 | $40,010 | $0 | $0 |
| 2016 | $5,059 | $39,068 | $0 | $0 |
| 2015 | $4,912 | $39,068 | $0 | $0 |
| 2014 | $4,610 | $31,100 | $0 | $0 |
| 2013 | -- | $32,830 | $0 | $0 |
Source: Public Records
Map
Nearby Homes
- 26404 E Caley Dr
- 6360 S Patsburg Ct
- 6353 S Queensburg Ct
- 26155 E Euclid Dr
- 26473 E Caley Dr
- 26656 E Peakview Dr
- 25994 E Peakview Place
- 6440 S Newcastle Way
- 6450 S Riverwood Ct
- 26591 E Calhoun Place
- 6247 S Muscadine Ct
- 25829 E Calhoun Place
- 25808 E Calhoun Place
- 6758 S Riverwood Way
- 25446 E Arbor Dr
- 5967 S Langdale Ct
- 6345 S Ider Way
- 27460 E Lakeview Dr
- 6700 S Kellerman Way
- 6265 S Ider Way
- 6399 S Old Hammer Way
- 6429 S Old Hammer Way
- 6389 S Old Hammer Way
- 6391 S Patsburg Ct
- 6410 S Patsburg Ct
- 6439 S Old Hammer Way
- 6379 S Old Hammer Way
- 6381 S Patsburg Ct
- 6400 S Patsburg Ct
- 26405 E Walker Dr
- 6378 S Old Hammer Way
- 6369 S Old Hammer Way
- 6462 S Millbrook Way
- 6472 S Millbrook Way
- 6452 S Millbrook Way
- 26415 E Walker Dr
- 6371 S Patsburg Ct
- 6390 S Patsburg Ct
- 6482 S Millbrook Way
- 6358 S Old Hammer Way
