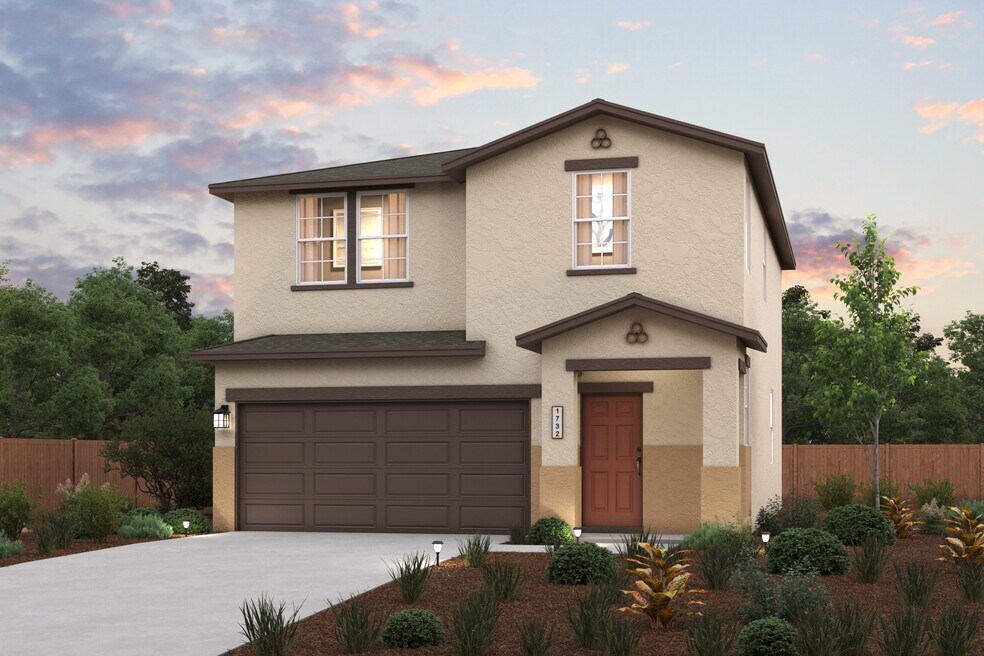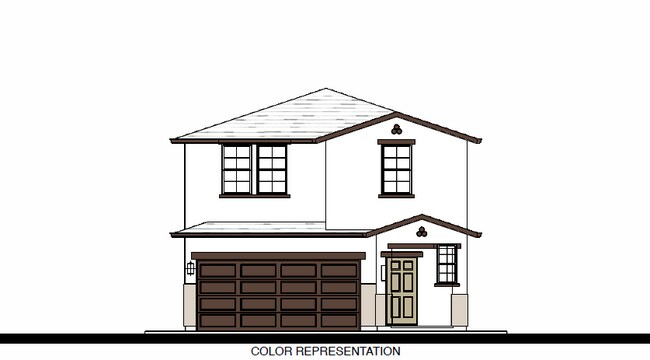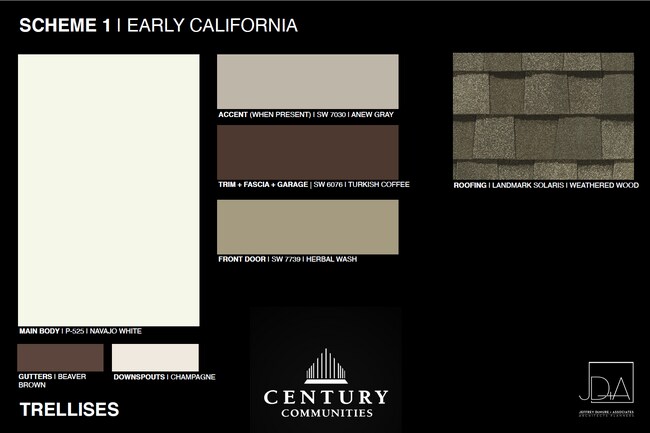
6409 W Hadley Ave Fresno, CA 93723
The TrellisesEstimated payment $2,810/month
4
Beds
2.5
Baths
1,732
Sq Ft
$257
Price per Sq Ft
Highlights
- New Construction
- No HOA
- No Interior Steps
About This Home
The Mulberry at The Trellises offers a delightful two-story layout spanning 1,732 square feet of living space. A welcoming front porch leads into a foyer that opens to an open-concept great room, featuring distinct living and dining areas alongside a spacious kitchen complete with an island and corner pantry. A convenient half bathroom is also located on the first floor. Upstairs, you’ll find the home’s laundry room and four bedrooms, including the owner's suite featuring a private en-suite bathroom, with a dual-sink vanity, private water closet, and large walk-in closet. The other three bedrooms share a full bathroom. A two-bay garage provides ample storage and convenience in this thoughtfully designed home.
Home Details
Home Type
- Single Family
HOA Fees
- No Home Owners Association
Parking
- 2 Car Garage
Home Design
- New Construction
Bedrooms and Bathrooms
- 4 Bedrooms
Additional Features
- 2-Story Property
- No Interior Steps
Map
Other Move In Ready Homes in The Trellises
About the Builder
Since 2002, they’ve been building on their vision of a home for every dream in sought-after metros from coast to coast—specializing in everything from single-family homes to townhomes, paired homes and condos in markets across the U.S. They also offer a hands-on process—uniquely tailored to one's needs and lifestyle—providing guidance on neighborhood amenities, smart home technologies, home loans and more. It’s all about delivering the quality home they've been dreaming of.
Nearby Homes
- The Trellises
- Parc West - The Villas
- Parc West - The Canvas Collection
- Parc West - Traditional Series
- Terra Toscana at Fanucchi Ranch - Terra Toscana
- Fanucchi Ranch - Celestial Series
- 5275 N Ensanada
- Fanucchi Ranch - Treasures
- Fanucchi Ranch - Valencia Series
- Fanucchi Ranch - Calligraphy Series
- Kintsu Square - Treasures
- 6130 W Shaw Ave
- Kintsu Square - Valencia Series
- 5866 W Shields Ave
- Kintsu Square - Celestial Series
- Sky Ranch
- 123 Cornelia Ave
- 5227 W Mission Ave
- 5069 W Mission Ave
- 5071 W Mission Ave




