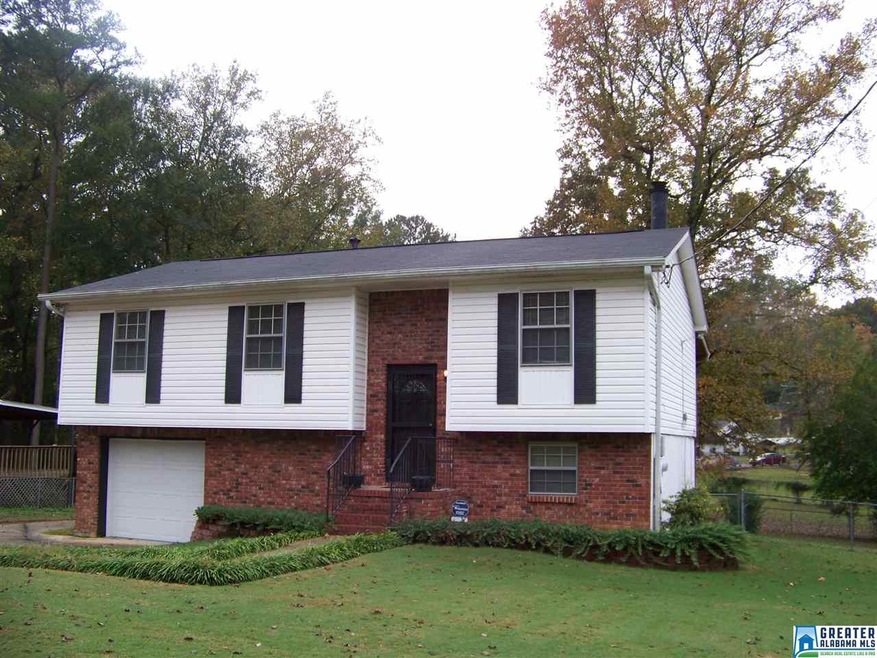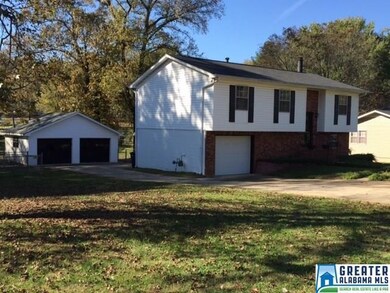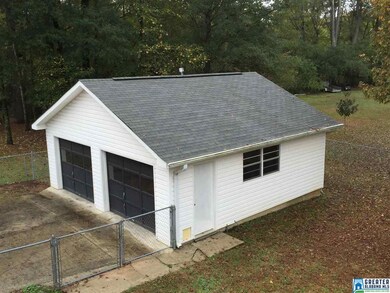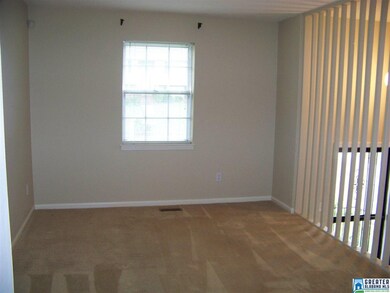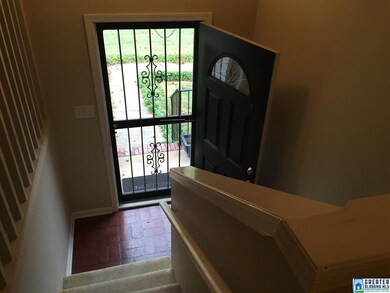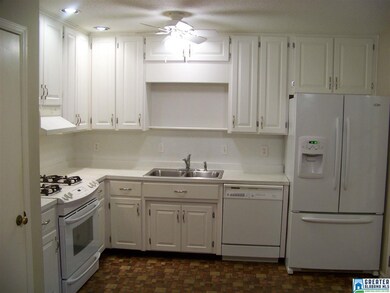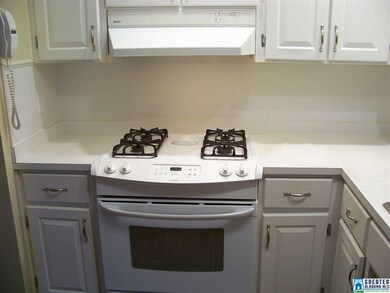
641 20th Ct NE Center Point, AL 35215
Highlights
- Wind Turbine Power
- Attic
- Covered Patio or Porch
- Covered Deck
- Den with Fireplace
- Fenced Yard
About This Home
As of August 2022Exceptional one owner home with 4 BRs, 2.5 baths and 1508 +/- SF of comfortable living space. Quality features include a large eat-in kitchen with gas stove, a stone fireplace, large covered deck and a 2-car detached garage. The main level family room has carpeting and opens to the kitchen area. The eat-in kitchen has white cabinets and appliances, refrigerator, pantry and plenty of work and storage area. There is a door off the kitchen to the covered deck area. The main level has 3 bedrooms, two guest bedrooms that share a full bath with tub/shower combination and the master suite which has a private bath with a shower. Downstairs is a 4th bedroom and a den with built-ins and a beautiful stone, gas log fireplace. There is also a laundry room and half bath in the basement. Doors lead from the den area to a covered porch. One car basement garage plus a detached 2-car garage with heat which is perfect for a workshop or car enthusiast. Flat fenced yard with mature landscaping.
Last Buyer's Agent
Laura Brooks
RE/MAX Marketplace License #000071607
Home Details
Home Type
- Single Family
Est. Annual Taxes
- $891
Year Built
- 1974
Lot Details
- Fenced Yard
- Interior Lot
- Irregular Lot
- Few Trees
Parking
- 3 Car Garage
- Basement Garage
- Front Facing Garage
- Driveway
Home Design
- Split Foyer
- Vinyl Siding
Interior Spaces
- 1-Story Property
- Whole House Fan
- Recessed Lighting
- Stone Fireplace
- Gas Fireplace
- Window Treatments
- Den with Fireplace
- Pull Down Stairs to Attic
- Home Security System
Kitchen
- Electric Oven
- Stove
- Dishwasher
- Laminate Countertops
- Disposal
Flooring
- Carpet
- Vinyl
Bedrooms and Bathrooms
- 4 Bedrooms
- Bathtub and Shower Combination in Primary Bathroom
- Linen Closet In Bathroom
Laundry
- Laundry Room
- Sink Near Laundry
- Electric Dryer Hookup
Basement
- Basement Fills Entire Space Under The House
- Bedroom in Basement
- Recreation or Family Area in Basement
- Laundry in Basement
- Natural lighting in basement
Eco-Friendly Details
- Wind Turbine Power
Outdoor Features
- Covered Deck
- Covered Patio or Porch
Utilities
- Forced Air Heating and Cooling System
- Heating System Uses Gas
- Gas Water Heater
Listing and Financial Details
- Assessor Parcel Number 12-00-17-3-001-029.000
Ownership History
Purchase Details
Home Financials for this Owner
Home Financials are based on the most recent Mortgage that was taken out on this home.Purchase Details
Home Financials for this Owner
Home Financials are based on the most recent Mortgage that was taken out on this home.Purchase Details
Home Financials for this Owner
Home Financials are based on the most recent Mortgage that was taken out on this home.Similar Homes in the area
Home Values in the Area
Average Home Value in this Area
Purchase History
| Date | Type | Sale Price | Title Company |
|---|---|---|---|
| Warranty Deed | $200,000 | -- | |
| Warranty Deed | -- | -- | |
| Warranty Deed | $107,000 | -- |
Mortgage History
| Date | Status | Loan Amount | Loan Type |
|---|---|---|---|
| Open | $200,000 | VA | |
| Previous Owner | $102,411 | FHA | |
| Previous Owner | $105,061 | FHA |
Property History
| Date | Event | Price | Change | Sq Ft Price |
|---|---|---|---|---|
| 08/23/2022 08/23/22 | Sold | $200,000 | +0.1% | $133 / Sq Ft |
| 07/22/2022 07/22/22 | For Sale | $199,900 | +86.8% | $133 / Sq Ft |
| 03/17/2016 03/17/16 | Sold | $107,000 | -9.2% | $104 / Sq Ft |
| 01/28/2016 01/28/16 | Pending | -- | -- | -- |
| 11/03/2015 11/03/15 | For Sale | $117,900 | -- | $115 / Sq Ft |
Tax History Compared to Growth
Tax History
| Year | Tax Paid | Tax Assessment Tax Assessment Total Assessment is a certain percentage of the fair market value that is determined by local assessors to be the total taxable value of land and additions on the property. | Land | Improvement |
|---|---|---|---|---|
| 2024 | $891 | $20,880 | -- | -- |
| 2022 | $655 | $14,220 | $2,100 | $12,120 |
| 2021 | $602 | $13,080 | $2,100 | $10,980 |
| 2020 | $570 | $12,430 | $2,100 | $10,330 |
| 2019 | $570 | $12,440 | $0 | $0 |
| 2018 | $513 | $11,300 | $0 | $0 |
| 2017 | $513 | $11,300 | $0 | $0 |
| 2016 | $225 | $10,160 | $0 | $0 |
| 2015 | $275 | $11,300 | $0 | $0 |
| 2014 | $250 | $10,740 | $0 | $0 |
| 2013 | $250 | $10,740 | $0 | $0 |
Agents Affiliated with this Home
-
Leshunquina Randolph

Seller's Agent in 2022
Leshunquina Randolph
RealtySouth
(205) 442-3993
14 in this area
216 Total Sales
-
Deborah Andrews

Buyer's Agent in 2022
Deborah Andrews
TMills Realty Group
(205) 565-9101
3 in this area
84 Total Sales
-
Max Bahos

Seller's Agent in 2016
Max Bahos
ARC Realty 280
(205) 492-9500
79 Total Sales
-
L
Buyer's Agent in 2016
Laura Brooks
RE/MAX
Map
Source: Greater Alabama MLS
MLS Number: 733239
APN: 12-00-17-3-001-029.000
- 668 20th Ct NE
- 513 20th Ave NE
- 516 20th Ct NE
- 2063 Hamilton Place Unit 13
- 1928 5th St NE
- 2105 5th St NE
- 416 20th Ct NE
- 2105 Merry Dr NE
- 794 Mary Vann Ln
- 2015 4th St NE
- 1834 Oakleaf Ln
- 1857 Woodvine Ln Unit 1
- 801 Windover Place
- 1818 Hillcrest Rd NE
- 512 22nd Terrace NE
- 1839 Mara Dr
- 2131 Old Springville Rd
- 309 20th Ave NE Unit Lots 74-75 & 76
- 1978 Westridge Dr
- 912 Windover Rd
