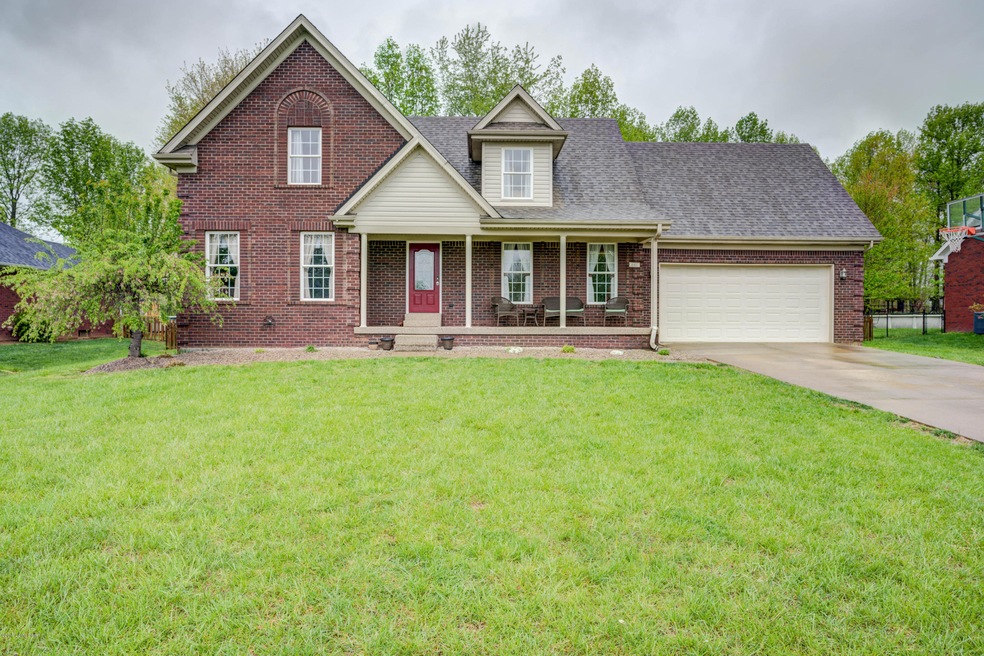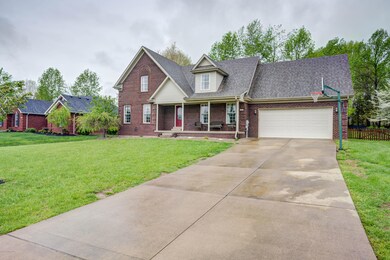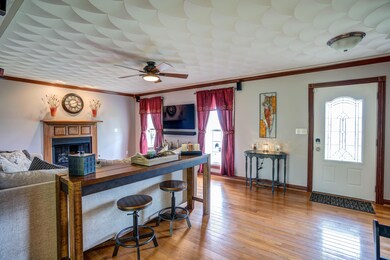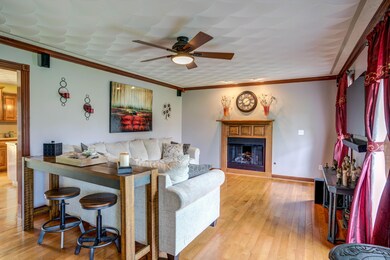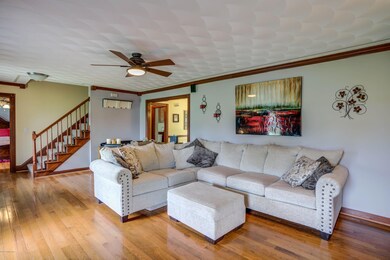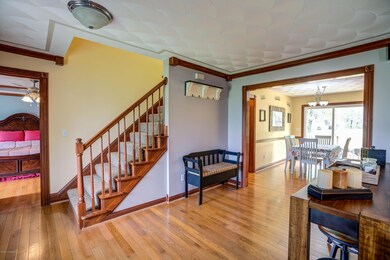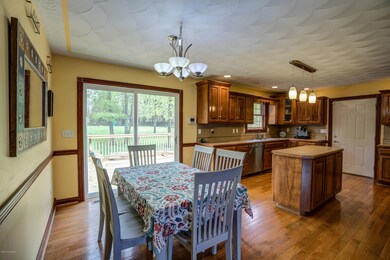
641 Burlwood Cir Mount Washington, KY 40047
Highlights
- Deck
- No HOA
- 2 Car Attached Garage
- 1 Fireplace
- Porch
- Central Air
About This Home
As of June 2019WELCOME TO 641 BURLWOOD CIR. – THE KIDS SAY THEY WANT THEIR OWN ROOMS...YOU WON'T WANT TO MISS THIS 4 BR., 3.5 BATH FAMILY FRIENDLY HOME! Step in to the living room that leads to the eat-in kitchen w/doors leading out to the deck, lots of cabinetry, counter space, & center island. The mstr. br. is nice sized w/vaulted ceiling & leads to the master bath w/double sink vanity, corner garden tub & shower. ½ Bath & laundry room complete the main level. Upstairs offers 3 nice sized bedrooms...2 are large w/extra storage space, & there's another full bath. The basement will be the family's favorite hangout w/the awesome theater room. the bonus room will make a great office or whatever you want to use it for & there's another full bath. There's plenty of backyard space & you will enjoy summertime cookouts on the deck. 2 Car att'd garage. Come & see it for yourself, call today for your private showing.
Last Agent to Sell the Property
Nick Novak
Red Edge Realty Listed on: 04/22/2019
Home Details
Home Type
- Single Family
Est. Annual Taxes
- $4,193
Year Built
- Built in 2004
Lot Details
- Property is Fully Fenced
- Wood Fence
Parking
- 2 Car Attached Garage
- Driveway
Home Design
- Brick Exterior Construction
- Poured Concrete
- Shingle Roof
- Vinyl Siding
Interior Spaces
- 2-Story Property
- 1 Fireplace
- Basement
Bedrooms and Bathrooms
- 4 Bedrooms
Outdoor Features
- Deck
- Porch
Utilities
- Central Air
- Heating System Uses Natural Gas
- Heat Pump System
Community Details
- No Home Owners Association
- Greenbriar Woods Subdivision
Listing and Financial Details
- Assessor Parcel Number 070SW004006
- Seller Concessions Not Offered
Similar Homes in Mount Washington, KY
Home Values in the Area
Average Home Value in this Area
Mortgage History
| Date | Status | Loan Amount | Loan Type |
|---|---|---|---|
| Closed | $280,000 | New Conventional |
Property History
| Date | Event | Price | Change | Sq Ft Price |
|---|---|---|---|---|
| 06/06/2019 06/06/19 | Sold | $315,000 | -3.0% | $85 / Sq Ft |
| 05/03/2019 05/03/19 | Pending | -- | -- | -- |
| 04/22/2019 04/22/19 | For Sale | $324,900 | +18.1% | $87 / Sq Ft |
| 12/04/2012 12/04/12 | Sold | $275,000 | -4.8% | $74 / Sq Ft |
| 12/03/2012 12/03/12 | Pending | -- | -- | -- |
| 06/27/2012 06/27/12 | For Sale | $289,000 | -- | $78 / Sq Ft |
Tax History Compared to Growth
Tax History
| Year | Tax Paid | Tax Assessment Tax Assessment Total Assessment is a certain percentage of the fair market value that is determined by local assessors to be the total taxable value of land and additions on the property. | Land | Improvement |
|---|---|---|---|---|
| 2024 | $4,193 | $333,075 | $0 | $333,075 |
| 2023 | $4,166 | $333,075 | $0 | $333,075 |
| 2022 | $4,206 | $333,075 | $0 | $333,075 |
| 2021 | $4,523 | $333,075 | $0 | $0 |
| 2020 | $315 | $321,460 | $0 | $0 |
| 2019 | $3,945 | $321,460 | $0 | $0 |
| 2018 | $3,473 | $275,000 | $0 | $0 |
| 2017 | $3,432 | $275,000 | $0 | $0 |
| 2016 | $3,379 | $275,000 | $0 | $0 |
| 2015 | $2,919 | $275,000 | $0 | $0 |
| 2014 | $2,943 | $275,000 | $0 | $0 |
Agents Affiliated with this Home
-
N
Seller's Agent in 2019
Nick Novak
Red Edge Realty
-
Laura Fromm
L
Buyer's Agent in 2019
Laura Fromm
Bob Hayes Realty Company
(502) 231-1253
1 in this area
3 Total Sales
-
Mary Mason
M
Seller's Agent in 2012
Mary Mason
Mason Real Estate, LLC
(502) 649-1750
6 in this area
7 Total Sales
-
J
Seller Co-Listing Agent in 2012
John Mason
Mason Real Estate LLC
-
J
Buyer's Agent in 2012
Joe Bradshaw
RE/MAX
Map
Source: Metro Search (Greater Louisville Association of REALTORS®)
MLS Number: 1529980
APN: 426256
- 659 Burlwood Cir
- 102 Acorn Ct
- 129 Burlwood Ct
- 167 Bethel Springs Dr
- 211 Bethel Springs Dr
- 1315 Bethel Church Rd
- 216 Bethel Church Rd
- 205 Harvest Point Way Unit 236B
- 172 Burnt Sienna Dr
- 194 Harvest Point Way Unit 202B
- 202 Harvest Point Way Unit 202A
- 162 Harvest Point Way
- 170 Harvest Point Way
- 269 Harvest Point Way Unit 228B
- 261 Harvest Point Way Unit 228A
- 245 Harvest Point Way Unit 230A
- 253 Harvest Point Way Unit 230B
- 457 Bleemel Ln
- 343 Heritage Way
- 480 Heritage Way
