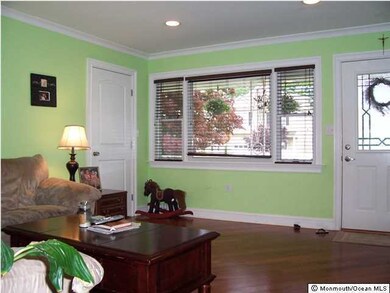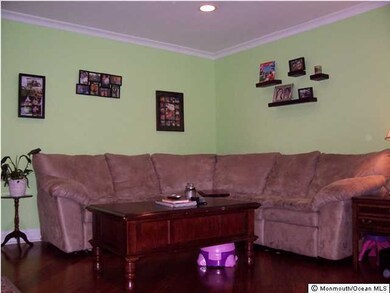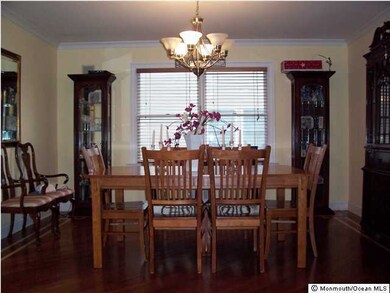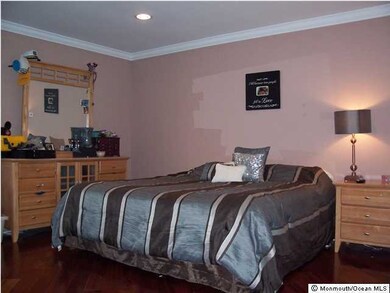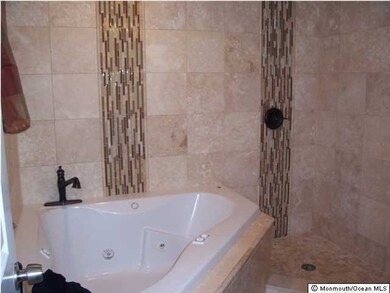
641 Campbell Ave Long Branch, NJ 07740
Estimated Value: $535,000 - $663,630
Highlights
- Wood Flooring
- No HOA
- 1 Car Direct Access Garage
- Whirlpool Bathtub
- Breakfast Area or Nook
- Thermal Windows
About This Home
As of November 2013BEAUTIFUL 3 BEDROOM, 2 1/2 BATH HOME IN GREAT AREA OF LONG BRANCH. MOVE IN READY WITH TONS OF UPGRADES, INCLUDING FULLY FINISHED WALK-OUT BASEMENT WITH FIREPLACE AND WET BAR, BRAZILIAN CHERRY HARDWOOD FLOORING AND DECORATIVE MOLDING IN BEDROOMS, LIVING AND DINING ROOMS. A SPACIOUS EAT-IN KITCHEN WITH STAINLESS STEEL APPLIANCES, MASTER BEDROOM WITH WHIRLPOOL TUB & SHOWER STALL, CENTRAL A/C AND MORE! VERY WELL KEPT. AN ABSOLUTE MUST SEE!
Last Agent to Sell the Property
Sandro Silva Cunha
Real Broker, LLC License #1326022 Listed on: 06/17/2013
Last Buyer's Agent
Joseph Ossichak
RE/MAX The Real Estate Leaders
Home Details
Home Type
- Single Family
Est. Annual Taxes
- $5,319
Year Built
- Built in 1990
Lot Details
- Lot Dimensions are 50x150
- Landscaped with Trees
Parking
- 1 Car Direct Access Garage
- Parking Available
- Garage Door Opener
- Driveway
Home Design
- Brick Exterior Construction
- Shingle Roof
- Vinyl Siding
Interior Spaces
- 1-Story Property
- Wet Bar
- Central Vacuum
- Built-In Features
- Crown Molding
- Recessed Lighting
- Light Fixtures
- Wood Burning Fireplace
- Thermal Windows
- Window Treatments
- Window Screens
- Family Room Downstairs
- Living Room
- Dining Room
- Pull Down Stairs to Attic
Kitchen
- Breakfast Area or Nook
- Eat-In Kitchen
- Gas Cooktop
- Stove
- Microwave
- Dishwasher
Flooring
- Wood
- Wall to Wall Carpet
- Ceramic Tile
Bedrooms and Bathrooms
- 3 Bedrooms
- Primary Bathroom is a Full Bathroom
- Whirlpool Bathtub
- Primary Bathroom Bathtub Only
- Primary Bathroom includes a Walk-In Shower
Laundry
- Dryer
- Washer
Basement
- Heated Basement
- Walk-Out Basement
- Basement Fills Entire Space Under The House
- Fireplace in Basement
Home Security
- Home Security System
- Storm Doors
Outdoor Features
- Exterior Lighting
- Storage Shed
- Porch
Schools
- Long Branch Middle School
- Long Branch High School
Utilities
- Forced Air Zoned Heating and Cooling System
- Heating System Uses Natural Gas
- Programmable Thermostat
- Natural Gas Water Heater
Community Details
- No Home Owners Association
Listing and Financial Details
- Exclusions: TENANT'S PERSONAL PROPERTY
- Assessor Parcel Number 001690000000130002
Ownership History
Purchase Details
Home Financials for this Owner
Home Financials are based on the most recent Mortgage that was taken out on this home.Purchase Details
Home Financials for this Owner
Home Financials are based on the most recent Mortgage that was taken out on this home.Purchase Details
Purchase Details
Home Financials for this Owner
Home Financials are based on the most recent Mortgage that was taken out on this home.Similar Homes in the area
Home Values in the Area
Average Home Value in this Area
Purchase History
| Date | Buyer | Sale Price | Title Company |
|---|---|---|---|
| Lee James | $305,000 | None Available | |
| Pauline John J | $380,000 | -- | |
| Lagares Sebastiao | $298,000 | -- | |
| Mcbridge Shannon | $139,000 | -- |
Mortgage History
| Date | Status | Borrower | Loan Amount |
|---|---|---|---|
| Open | Lee James | $289,750 | |
| Previous Owner | Pauline John J | $304,000 | |
| Previous Owner | Mcbridge Shannon | $114,000 |
Property History
| Date | Event | Price | Change | Sq Ft Price |
|---|---|---|---|---|
| 11/21/2013 11/21/13 | Sold | $305,000 | -- | $212 / Sq Ft |
Tax History Compared to Growth
Tax History
| Year | Tax Paid | Tax Assessment Tax Assessment Total Assessment is a certain percentage of the fair market value that is determined by local assessors to be the total taxable value of land and additions on the property. | Land | Improvement |
|---|---|---|---|---|
| 2024 | $7,860 | $587,400 | $272,600 | $314,800 |
| 2023 | $7,860 | $506,100 | $205,600 | $300,500 |
| 2022 | $7,186 | $396,300 | $131,600 | $264,700 |
| 2021 | $7,186 | $359,100 | $111,600 | $247,500 |
| 2020 | $7,267 | $347,700 | $101,600 | $246,100 |
| 2019 | $6,962 | $331,200 | $96,600 | $234,600 |
| 2018 | $6,758 | $319,700 | $93,600 | $226,100 |
| 2017 | $6,500 | $315,400 | $93,600 | $221,800 |
| 2016 | $6,603 | $326,700 | $94,600 | $232,100 |
| 2015 | $6,196 | $278,200 | $96,500 | $181,700 |
| 2014 | $5,737 | $271,500 | $108,200 | $163,300 |
Agents Affiliated with this Home
-
S
Seller's Agent in 2013
Sandro Silva Cunha
Real Broker, LLC
-
J
Buyer's Agent in 2013
Joseph Ossichak
RE/MAX
-
Joe Ossichak

Buyer's Agent in 2013
Joe Ossichak
EXP Realty
(732) 936-7746
1 in this area
123 Total Sales
Map
Source: MOREMLS (Monmouth Ocean Regional REALTORS®)
MLS Number: 21321008
APN: 27-00169-0000-00013-02
- 641 Campbell Ave
- 645 Campbell Ave
- 637 Campbell Ave
- 633 Campbell Ave
- 137 Oakhill Ave
- 657 Campbell Ave
- 627 Campbell Ave
- 133 Oakhill Ave
- 636 Campbell Ave
- 659 Campbell Ave
- 642 Campbell Ave
- 623 Campbell Ave
- 646 Campbell Ave
- 634 Campbell Ave
- 136 Oakhill Ave
- 650 Campbell Ave
- 661 Campbell Ave
- 132 Oakhill Ave
- 621 Campbell Ave
- 626 Campbell Ave

