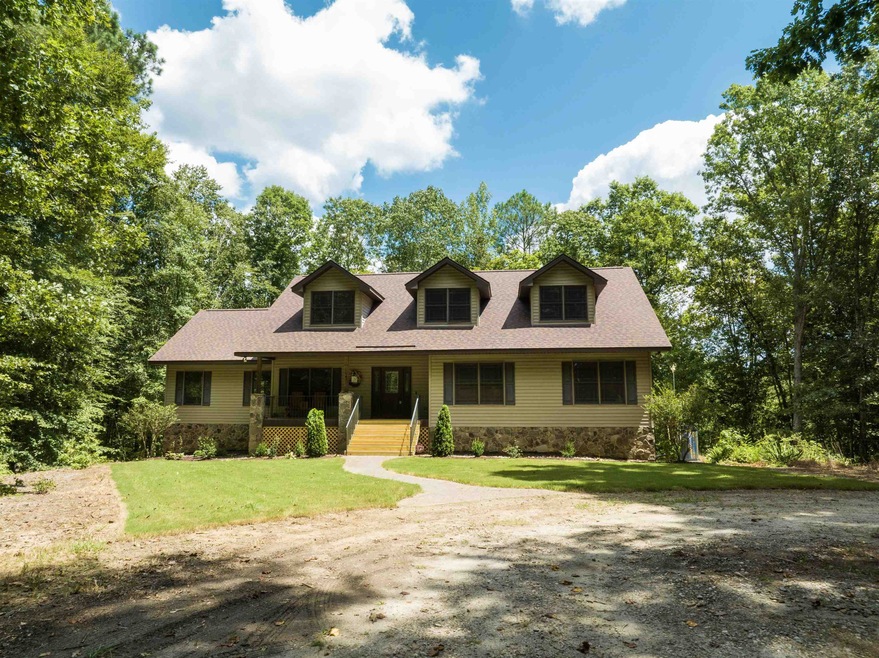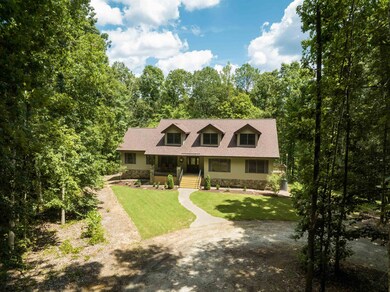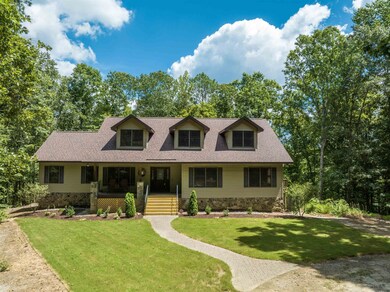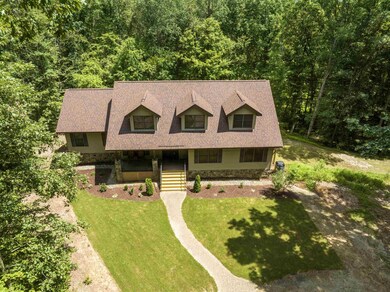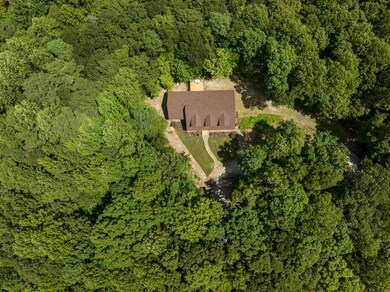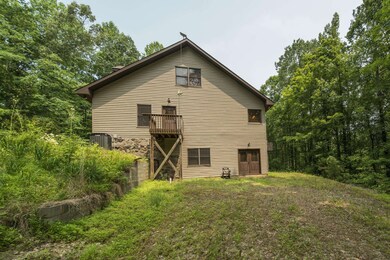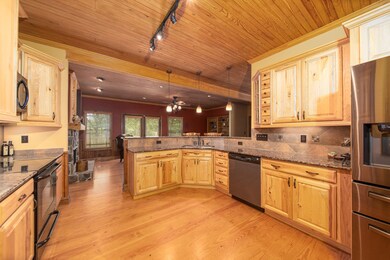
641 Cedar Creek Rd Franklinton, NC 27525
Estimated Value: $631,000 - $677,000
Highlights
- Cape Cod Architecture
- Recreation Room
- Wood Flooring
- Deck
- Wooded Lot
- Main Floor Primary Bedroom
About This Home
As of April 2024Brand new roof just installed! Come see this amazing paradise! A rare find on 10 acres! This gorgeous mountain style home is a wonderful oasis while being a shortdrive to downtown and a quick commute to Raleigh. With over 4000 square feet and a detached oversized garage you will not be lacking in storage. This homecomes with amazing features such as natural rustic hickory cabinets with pull-out shelves and soft-close doors; granite counters; yellow pine flooring; surroundsound wiring; stone gas ventless fireplace; and seasonal lighting to boot! With the gorgeous mature trees and landscaping you will never want to leave home!
Last Agent to Sell the Property
Brandon Bartholomew
RE/MAX HOMETOWN License #319940 Listed on: 10/29/2023

Home Details
Home Type
- Single Family
Est. Annual Taxes
- $3,260
Year Built
- Built in 2007
Lot Details
- 10 Acre Lot
- Wooded Lot
- Landscaped with Trees
Parking
- 2 Car Garage
- Gravel Driveway
- Unpaved Parking
- 4 Open Parking Spaces
Home Design
- Cape Cod Architecture
- Brick or Stone Mason
- Vinyl Siding
- Stone
Interior Spaces
- 2-Story Property
- Gas Log Fireplace
- Mud Room
- Entrance Foyer
- Living Room with Fireplace
- Dining Room
- Home Office
- Recreation Room
- Bonus Room
- Utility Room
- Unfinished Attic
Kitchen
- Electric Range
- Microwave
- Plumbed For Ice Maker
- Dishwasher
Flooring
- Wood
- Tile
Bedrooms and Bathrooms
- 3 Bedrooms
- Primary Bedroom on Main
- Walk-In Closet
- 2 Full Bathrooms
- Double Vanity
- Soaking Tub
- Shower Only in Primary Bathroom
- Walk-in Shower
Laundry
- Laundry Room
- Laundry on main level
Finished Basement
- Heated Basement
- Basement Fills Entire Space Under The House
Outdoor Features
- Balcony
- Deck
- Separate Outdoor Workshop
- Outbuilding
- Porch
Schools
- Franklinton Elementary School
- Cedar Creek Middle School
- Franklinton High School
Utilities
- Central Air
- Heat Pump System
- Well
- Electric Water Heater
- Septic Tank
Listing and Financial Details
- Assessor Parcel Number 1864-67-9758
Ownership History
Purchase Details
Home Financials for this Owner
Home Financials are based on the most recent Mortgage that was taken out on this home.Purchase Details
Home Financials for this Owner
Home Financials are based on the most recent Mortgage that was taken out on this home.Purchase Details
Similar Homes in Franklinton, NC
Home Values in the Area
Average Home Value in this Area
Purchase History
| Date | Buyer | Sale Price | Title Company |
|---|---|---|---|
| Okeefe James Patrick | $620,000 | None Listed On Document | |
| Okeefe James Patrick | $620,000 | None Listed On Document | |
| Wilson Kenneth M | $332,000 | None Available | |
| Lindley Dwight D | $75,000 | -- |
Mortgage History
| Date | Status | Borrower | Loan Amount |
|---|---|---|---|
| Open | Okeefe James Patrick | $589,000 | |
| Closed | Okeefe James Patrick | $589,000 | |
| Previous Owner | Wilson Kenneth M | $315,400 | |
| Previous Owner | Lindley Dwight Douglas | $295,335 | |
| Previous Owner | Lindley Dwight Douglas | $28,000 |
Property History
| Date | Event | Price | Change | Sq Ft Price |
|---|---|---|---|---|
| 04/16/2024 04/16/24 | Sold | $620,000 | -4.6% | $147 / Sq Ft |
| 02/25/2024 02/25/24 | Pending | -- | -- | -- |
| 12/13/2023 12/13/23 | Price Changed | $650,000 | -3.7% | $154 / Sq Ft |
| 10/28/2023 10/28/23 | For Sale | $675,000 | -- | $160 / Sq Ft |
Tax History Compared to Growth
Tax History
| Year | Tax Paid | Tax Assessment Tax Assessment Total Assessment is a certain percentage of the fair market value that is determined by local assessors to be the total taxable value of land and additions on the property. | Land | Improvement |
|---|---|---|---|---|
| 2024 | $3,592 | $596,890 | $157,700 | $439,190 |
| 2023 | $3,332 | $359,800 | $78,780 | $281,020 |
| 2022 | $3,276 | $359,800 | $78,780 | $281,020 |
| 2021 | $3,312 | $359,800 | $78,780 | $281,020 |
| 2020 | $3,333 | $359,800 | $78,780 | $281,020 |
| 2019 | $3,286 | $359,800 | $78,780 | $281,020 |
| 2018 | $3,276 | $359,800 | $78,780 | $281,020 |
| 2017 | $3,179 | $314,370 | $66,140 | $248,230 |
| 2016 | $3,264 | $314,370 | $66,140 | $248,230 |
| 2015 | $3,241 | $314,370 | $66,140 | $248,230 |
| 2014 | $3,026 | $314,370 | $66,140 | $248,230 |
Agents Affiliated with this Home
-

Seller's Agent in 2024
Brandon Bartholomew
RE/MAX HOMETOWN
(919) 604-9030
90 Total Sales
-
Warren Sumner

Buyer's Agent in 2024
Warren Sumner
Coldwell Banker HPW
(919) 649-1294
25 Total Sales
Map
Source: Doorify MLS
MLS Number: 2539578
APN: 033254
- 20 Carolina Maple Dr
- 655 Hawksbill Dr
- 50 Fontaine Dr
- 25 Bourne Dr
- 40 Bourne Dr
- 250 Hawksbill Dr
- 5 Misty Grove Trail
- 115 Bourne Dr
- 135 Harmony Ranch Ln
- 15 Shining Amber Way
- 15 Shining Amber Way
- 15 Shining Amber Way
- 15 Shining Amber Way
- 15 Shining Amber Way
- 15 Shining Amber Way
- 15 Shining Amber Way
- 15 Shining Amber Way
- 15 Shining Amber Way
- 15 Shining Amber Way
- 120 Misty Grove Trail
- 641 Cedar Creek Rd
- 641 Cedar Creek Rd Unit 2
- 639 Cedar Creek Rd
- TBD 2 Cranes Nest Dr
- TBD 6 Cranes Nest Dr
- TBD 5 Cranes Nest Dr
- 660 Hawksbill Dr
- TBD 7 Cranes Nest Dr
- 650 Hawksbill Dr Unit 2 CC
- 670 Hawksbill Dr Unit CC Lot 4
- 640 Hawksbill Dr Unit Cedar Lot 1
- 640 Hawksbill Dr
- 680 Hawksbill Dr Unit 5
- 690 Hawksbill Dr Unit 6
- 620 Hawksbill Dr
- 700 Hawksbill Dr
- 700 Hawksbill Dr Unit 7
- 610 Hawksbill Dr
- 710 Hawksbill Dr Unit 8
- 600 Hawksbill Dr
