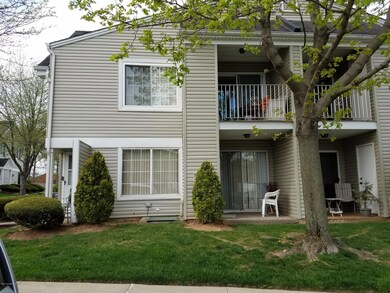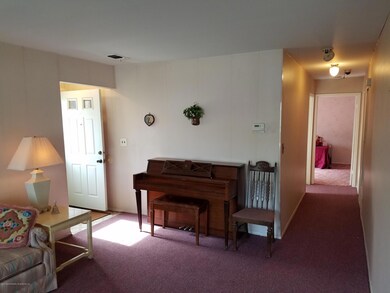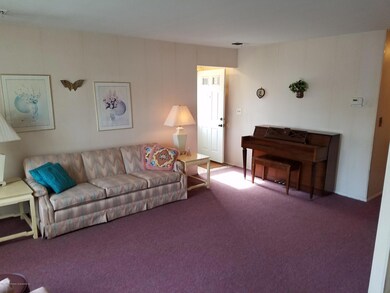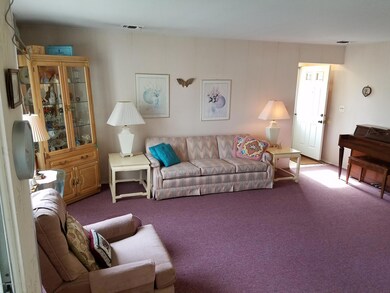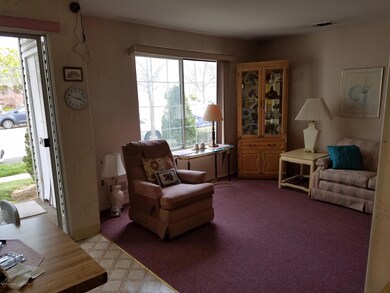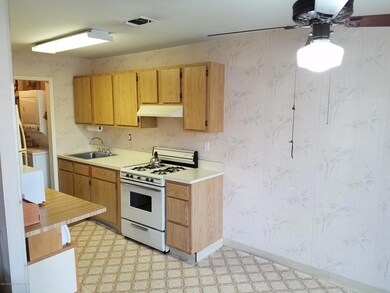
641 Correll Ave Unit A Staten Island, NY 10309
Rossville NeighborhoodHighlights
- In Ground Pool
- Clubhouse
- Tennis Courts
- P.S. 56 - The Louis Desario School Rated A
- Separate Formal Living Room
- Galley Kitchen
About This Home
As of November 2019SPACIOUS TWO BEDROOM CONDO IN SOUGHT AFTER FAWN RIDGE CONDOMINIUM COMMUNITY OFFERS COUNTRY CLUB LIVING. ASSIGNED PARKING, POOL, CLUBHOUSE AND TENNIS. THIS FIRST FLOOR END UNIT FEATURES A LARGE LIVING ROOM, DINETTE AREA WITH SLIDING GLASS DOORS TO PATIO, MASTER BEDROOM WITH LARGE WALK IN CLOSET, SECOND BEDROOM, FULL BATHROOM AND WELL KEPT ORIGINAL KITCHEN, NEW CENTRAL AIR, WASHER AND DRYER.
Last Agent to Sell the Property
Richard Carioti
Tom Crimmins Realty, Ltd. License #10401225175 Listed on: 08/17/2017
Last Buyer's Agent
Lisa Mingino
Tom Crimmins Realty, Ltd. License #10401220360
Home Details
Home Type
- Single Family
Est. Annual Taxes
- $2,879
Year Built
- Built in 1983
Lot Details
- 922 Sq Ft Lot
- Lot Dimensions are 22x42
- Front and Side Yard
- Property is zoned R3-2
HOA Fees
- $237 Monthly HOA Fees
Parking
- Assigned Parking
Home Design
- Garden Home
- Vinyl Siding
Interior Spaces
- 922 Sq Ft Home
- 1-Story Property
- Separate Formal Living Room
- Combination Kitchen and Dining Room
- Galley Kitchen
Bedrooms and Bathrooms
- 2 Bedrooms
- Walk-In Closet
- 1 Full Bathroom
Laundry
- Dryer
- Washer
Outdoor Features
- In Ground Pool
- Patio
Utilities
- Forced Air Heating System
- Heating System Uses Natural Gas
- 220 Volts
Listing and Financial Details
- Legal Lot and Block 1081 / 07041
- Assessor Parcel Number 07041-1081
Community Details
Overview
- Association fees include snow removal, sewer, outside maintenance, clubhouse
Amenities
- Clubhouse
Recreation
- Tennis Courts
- Community Pool
Ownership History
Purchase Details
Home Financials for this Owner
Home Financials are based on the most recent Mortgage that was taken out on this home.Purchase Details
Home Financials for this Owner
Home Financials are based on the most recent Mortgage that was taken out on this home.Purchase Details
Similar Homes in Staten Island, NY
Home Values in the Area
Average Home Value in this Area
Purchase History
| Date | Type | Sale Price | Title Company |
|---|---|---|---|
| Bargain Sale Deed | $410,000 | Wfg Title Insurance Company | |
| Bargain Sale Deed | $325,000 | Judicial Title Insurance Age | |
| Quit Claim Deed | -- | Titlevest Agency Inc |
Mortgage History
| Date | Status | Loan Amount | Loan Type |
|---|---|---|---|
| Open | $40,000 | New Conventional | |
| Open | $307,000 | New Conventional | |
| Previous Owner | $260,000 | New Conventional |
Property History
| Date | Event | Price | Change | Sq Ft Price |
|---|---|---|---|---|
| 11/15/2019 11/15/19 | Sold | $410,000 | +2.5% | $445 / Sq Ft |
| 09/27/2019 09/27/19 | Pending | -- | -- | -- |
| 09/12/2019 09/12/19 | For Sale | $399,999 | +23.1% | $434 / Sq Ft |
| 11/09/2017 11/09/17 | Sold | $325,000 | 0.0% | $352 / Sq Ft |
| 09/14/2017 09/14/17 | Pending | -- | -- | -- |
| 08/17/2017 08/17/17 | For Sale | $325,000 | -- | $352 / Sq Ft |
Tax History Compared to Growth
Tax History
| Year | Tax Paid | Tax Assessment Tax Assessment Total Assessment is a certain percentage of the fair market value that is determined by local assessors to be the total taxable value of land and additions on the property. | Land | Improvement |
|---|---|---|---|---|
| 2025 | $3,599 | $21,408 | $1,997 | $19,411 |
| 2024 | $3,599 | $19,405 | $2,139 | $17,266 |
| 2023 | $3,639 | $17,918 | $1,855 | $16,063 |
| 2022 | $3,450 | $19,921 | $2,316 | $17,605 |
| 2021 | $3,431 | $16,990 | $2,316 | $14,674 |
| 2020 | $3,255 | $17,713 | $2,316 | $15,397 |
| 2019 | $3,124 | $16,844 | $2,316 | $14,528 |
| 2018 | $3,044 | $14,932 | $1,885 | $13,047 |
| 2017 | $2,935 | $14,400 | $1,973 | $12,427 |
| 2016 | $2,716 | $13,585 | $1,887 | $11,698 |
| 2015 | $2,388 | $12,817 | $1,751 | $11,066 |
| 2014 | $2,388 | $12,444 | $1,858 | $10,586 |
Agents Affiliated with this Home
-
L
Seller's Agent in 2019
Lisa Mingino
Tom Crimmins Realty, Ltd.
-
L
Seller Co-Listing Agent in 2019
Lisa Greves
Tom Crimmins Realty, Ltd.
-
Josephine Vaccaro

Buyer's Agent in 2019
Josephine Vaccaro
Robert DeFalco Realty, Inc.
(917) 763-3176
1 in this area
30 Total Sales
-
R
Seller's Agent in 2017
Richard Carioti
Tom Crimmins Realty, Ltd.
Map
Source: Staten Island Multiple Listing Service
MLS Number: 1113065
APN: 07041-1081
- 647 Correll Ave
- 599 Correll Ave Unit 150
- 591 Correll Ave Unit 146
- 437 Winant Ave
- 732 Maguire Ave
- 739 Maguire Ave
- 728 Maguire Ave
- 735 Maguire Ave
- 230 Gervil St
- 719 Correll Ave
- 234 Gervil St
- 21 Wirt Ave
- 141 Shiel Ave
- 107 Gervil St Unit 67
- 19 Meadow Ct
- 111 Radigan Ave
- 76 Lucille Ave
- 39 Hemlock Ct Unit 152
- 44 Charleston Ave
- 218 McBaine Ave

