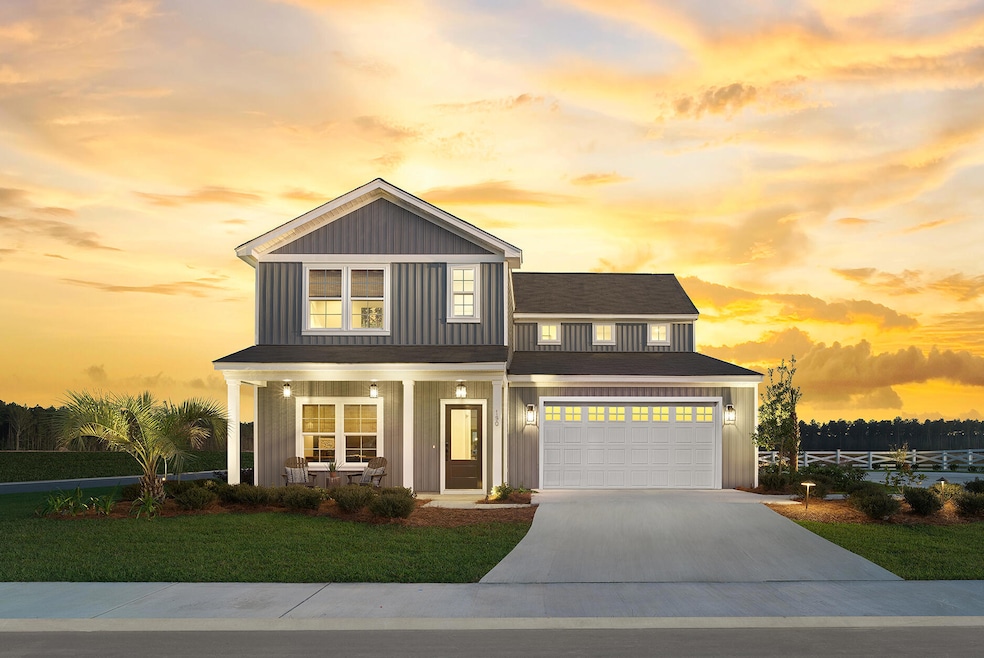641 Cottage Landing Dr North Charleston, SC 29485
Estimated payment $3,090/month
Highlights
- Craftsman Architecture
- Home Energy Rating Service (HERS) Rated Property
- High Ceiling
- Beech Hill Elementary School Rated A
- Clubhouse
- Community Pool
About This Home
Proposed Construction in Watson Hill by Ashton Woods Homes! In the heart of the Ashley River Historic District and nestled between the small-town charm of Summerville and highly desirable West Ashley is Watson Hill, an Ashton Woods neighborhood located on property dating back nearly 340 years. Here amid winding nature trails and the stately beauty of the lowcountry, close by the work centers of Charleston you'll find a collection of exceptionally designed, single-family homes. Residents at Watson Hill will enjoy an amenity-rich lifestyle. The Harrison features 4 bedrooms 2.5 bathrooms, an open concept floor plan, optional study, many layout configurations and endless design options! Estimated 6-7 month build time. Gorgeous private homesites to chose from!This popular Harrison floor plan is proposed construction, where you have the ability to select your homesite, exterior elevation, structural options and design this home to your style at our award winning design studio.
Home Details
Home Type
- Single Family
Year Built
- Built in 2025
Lot Details
- 7,841 Sq Ft Lot
- Development of land is proposed phase
HOA Fees
- $72 Monthly HOA Fees
Parking
- 2 Car Garage
Home Design
- Craftsman Architecture
- Slab Foundation
- Asphalt Roof
- Vinyl Siding
Interior Spaces
- 2,787 Sq Ft Home
- 2-Story Property
- Smooth Ceilings
- High Ceiling
- Entrance Foyer
- Family Room
- Combination Dining and Living Room
- Utility Room with Study Area
- Carpet
Kitchen
- Eat-In Kitchen
- ENERGY STAR Qualified Appliances
- Kitchen Island
Bedrooms and Bathrooms
- 4 Bedrooms
- Walk-In Closet
Schools
- Beech Hill Elementary School
- East Edisto Middle School
- Ashley Ridge High School
Utilities
- Central Air
- Heating System Uses Natural Gas
- Tankless Water Heater
Additional Features
- Home Energy Rating Service (HERS) Rated Property
- Covered Patio or Porch
Community Details
Overview
- Built by Ashton Woods Homes
- Watson Hill Subdivision
Amenities
- Clubhouse
Recreation
- Community Pool
- Park
- Dog Park
- Trails
Map
Home Values in the Area
Average Home Value in this Area
Property History
| Date | Event | Price | Change | Sq Ft Price |
|---|---|---|---|---|
| 06/14/2025 06/14/25 | Price Changed | $480,530 | +2.1% | $172 / Sq Ft |
| 04/02/2025 04/02/25 | Price Changed | $470,490 | +0.4% | $169 / Sq Ft |
| 03/25/2025 03/25/25 | For Sale | $468,490 | -- | $168 / Sq Ft |
Source: CHS Regional MLS
MLS Number: 25007943
- 5322 Bending Flats Way
- 5332 Bending Flats Way
- 5326 Bending Flats Way
- 5320 Bending Flats Way
- 5323 Bending Flats Way
- 5321 Bending Flats Way
- 5333 Bending Flats Way
- 5309 Bending Flats Way
- 5311 Bending Flats Way
- Glimmer Plan at Watson Hill
- 5305 Bending Flats Way
- 5315 Bending Flats Way
- Magellan Plan at Watson Hill
- Voyager Plan at Watson Hill
- Supernova Plan at Watson Hill
- Atlantis Plan at Watson Hill
- 642 Cottage Landing Dr
- 640 Cottage Landing Dr
- Jefferson Plan at Watson Hill
- Monroe Plan at Watson Hill
- 4272 Hollow Wind Way
- 161 Greenbelt Ct
- 114 Whispering Wood Dr
- 109 Runnymede Ln
- 9580 Old Glory Ln
- 9989 Dorchester Rd
- 8708 Evangeline Dr
- 5300 Patron Place
- 9570 Eagle Pass Dr Unit Sage
- 9570 Eagle Pass Dr Unit Rosemary
- 5421 Red Tip Ln
- 5135 Ballantine Dr
- 312 Gardenview Ct
- 111 Springview Ln
- 305 Mayfield St
- 302 Springview Ln Unit 11
- 825A Sandpiper Dr
- 211 Westminster Ave
- 120 County Rd S-18-537
- 4370 Ladson Rd







