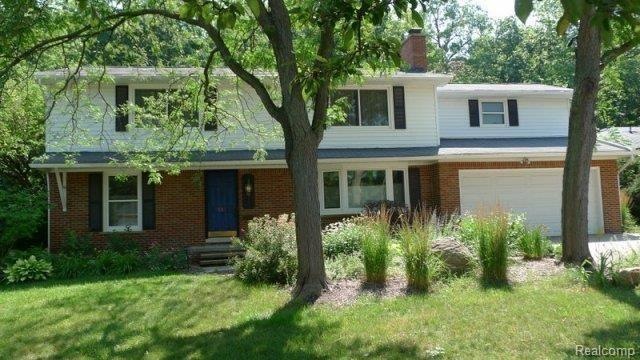
641 Dartmoor Rd Ann Arbor, MI 48103
Eberwhite NeighborhoodHighlights
- Colonial Architecture
- Deck
- Corner Lot
- Eberwhite Elementary School Rated A
- Wooded Lot
- 4-minute walk to Eberwhite Woods
About This Home
As of August 2022Spacious 5 bedroom colonial home with bonus room that backs up to Eberwhite Woods and provides a private backyard in a quiet, well maintained neighborhood that is walking distance to downtown Ann Arbor.
Last Agent to Sell the Property
Denise Marek Moody
Greater Michigan Realty LLC License #6501321813 Listed on: 07/17/2012
Last Buyer's Agent
Non Participant
Non Realcomp Office License #RCO
Home Details
Home Type
- Single Family
Est. Annual Taxes
Year Built
- Built in 1961
Lot Details
- 0.28 Acre Lot
- Lot Dimensions are 80x150
- Corner Lot
- Wooded Lot
Home Design
- Colonial Architecture
- Brick Exterior Construction
- Vinyl Construction Material
Interior Spaces
- 2,788 Sq Ft Home
- 2-Story Property
- Gas Fireplace
- Dining Room with Fireplace
- Attic Fan
Kitchen
- Microwave
- Dishwasher
- Disposal
Bedrooms and Bathrooms
- 5 Bedrooms
Finished Basement
- Sump Pump
- Fireplace in Basement
Parking
- 2 Car Attached Garage
- Garage Door Opener
Outdoor Features
- Deck
- Exterior Lighting
- Shed
Utilities
- Forced Air Heating and Cooling System
- Humidifier
- Heat Pump System
- Heating System Uses Natural Gas
- Natural Gas Water Heater
- Cable TV Available
Listing and Financial Details
- Assessor Parcel Number 090930312009
Community Details
Overview
- No Home Owners Association
- Dover Parkside Sub Subdivision
Amenities
- Community Barbecue Grill
Ownership History
Purchase Details
Home Financials for this Owner
Home Financials are based on the most recent Mortgage that was taken out on this home.Purchase Details
Home Financials for this Owner
Home Financials are based on the most recent Mortgage that was taken out on this home.Purchase Details
Similar Home in Ann Arbor, MI
Home Values in the Area
Average Home Value in this Area
Purchase History
| Date | Type | Sale Price | Title Company |
|---|---|---|---|
| Warranty Deed | $785,000 | Preferred Title | |
| Warranty Deed | $369,000 | None Available | |
| Deed | $200,000 | -- |
Mortgage History
| Date | Status | Loan Amount | Loan Type |
|---|---|---|---|
| Open | $75,000 | New Conventional | |
| Open | $592,000 | New Conventional | |
| Previous Owner | $295,200 | New Conventional | |
| Previous Owner | $272,000 | Credit Line Revolving |
Property History
| Date | Event | Price | Change | Sq Ft Price |
|---|---|---|---|---|
| 08/05/2022 08/05/22 | Sold | $785,000 | +7.5% | $219 / Sq Ft |
| 08/05/2022 08/05/22 | Pending | -- | -- | -- |
| 06/30/2022 06/30/22 | For Sale | $729,900 | +97.8% | $203 / Sq Ft |
| 09/07/2012 09/07/12 | Sold | $369,000 | -5.1% | $132 / Sq Ft |
| 09/02/2012 09/02/12 | Pending | -- | -- | -- |
| 07/17/2012 07/17/12 | For Sale | $389,000 | -- | $140 / Sq Ft |
Tax History Compared to Growth
Tax History
| Year | Tax Paid | Tax Assessment Tax Assessment Total Assessment is a certain percentage of the fair market value that is determined by local assessors to be the total taxable value of land and additions on the property. | Land | Improvement |
|---|---|---|---|---|
| 2024 | $14,304 | $334,600 | $0 | $0 |
| 2023 | $13,189 | $296,700 | $0 | $0 |
| 2022 | $9,493 | $278,600 | $0 | $0 |
| 2021 | $9,269 | $271,000 | $0 | $0 |
| 2020 | $9,082 | $242,500 | $0 | $0 |
| 2019 | $8,643 | $229,100 | $229,100 | $0 |
| 2018 | $8,521 | $223,600 | $0 | $0 |
| 2017 | $8,289 | $214,600 | $0 | $0 |
| 2016 | $7,997 | $165,758 | $0 | $0 |
| 2015 | $7,616 | $165,263 | $0 | $0 |
| 2014 | $7,616 | $160,100 | $0 | $0 |
| 2013 | -- | $160,100 | $0 | $0 |
Agents Affiliated with this Home
-
Alex Milshteyn

Seller's Agent in 2022
Alex Milshteyn
Real Estate One Inc
(734) 417-3560
34 in this area
1,188 Total Sales
-
Russ Hagy

Buyer's Agent in 2022
Russ Hagy
Berkshire Hathaway HomeSvcs.
(734) 358-4526
3 in this area
61 Total Sales
-
D
Seller's Agent in 2012
Denise Marek Moody
Greater Michigan Realty LLC
-
N
Buyer's Agent in 2012
Non Participant
Non Realcomp Office
-
U
Buyer's Agent in 2012
Unidentified Agent
Unidentified Office
Map
Source: Realcomp
MLS Number: 212074513
APN: 09-30-312-009
- 913 Evelyn Ct
- 915 Evelyn Ct
- 950 Raymond St
- 510 Carolina Ave
- 708 Mount Vernon Ave
- 2149 Fair St
- 825 Hewett Dr
- 1812 Orchard St
- 2102 Pauline Blvd Unit 304
- 2033 Pauline Ct
- 2104 Pauline Blvd Unit 106
- 1134 Meadowbrook Ave
- 2508 W Liberty St
- 2160 Pennsylvania Ave Unit 36
- 1717 Jackson Ave
- 2512 W Liberty St
- 2107 Jackson Ave
- 2583 W Towne St
- 1754 Jackson Ave
- 1515 Jackson Ave
