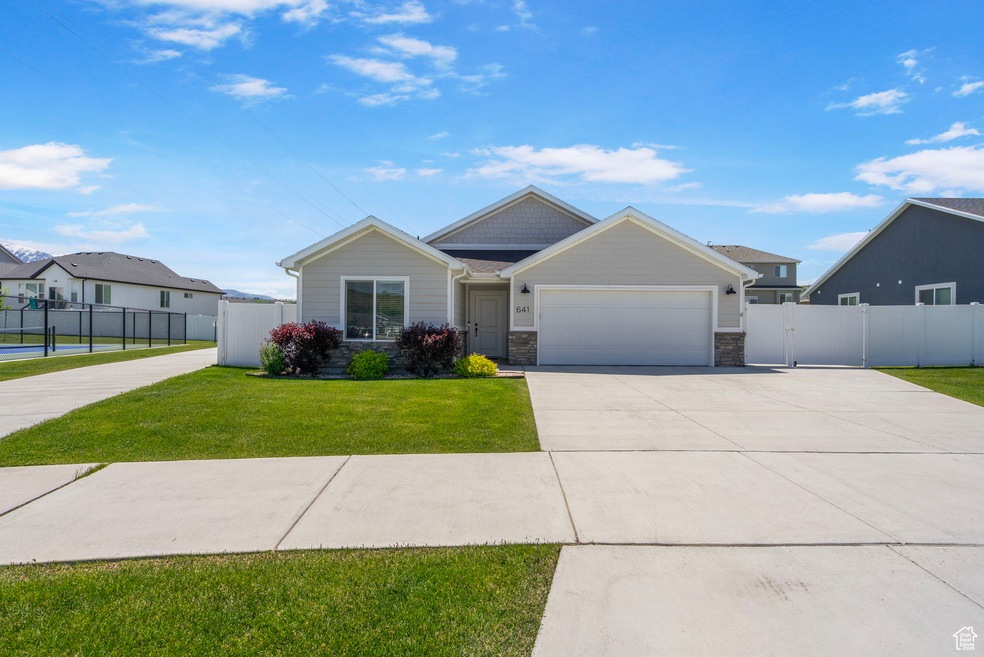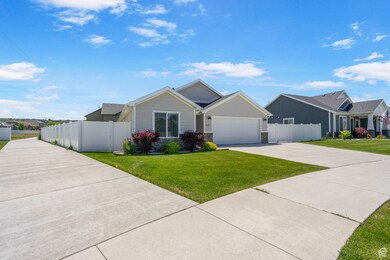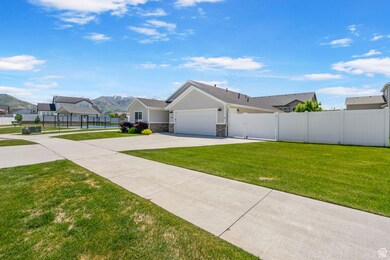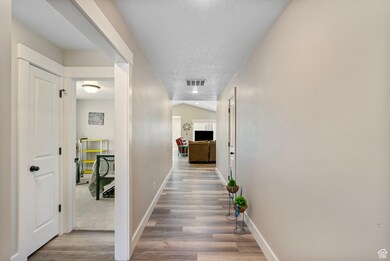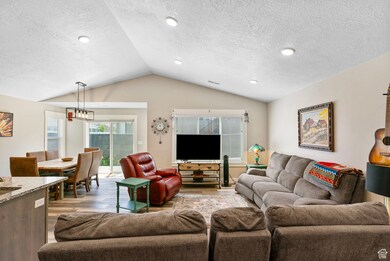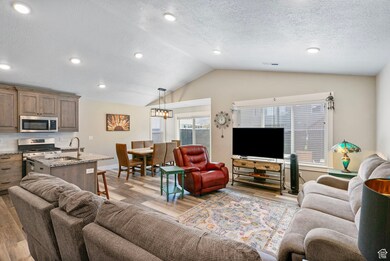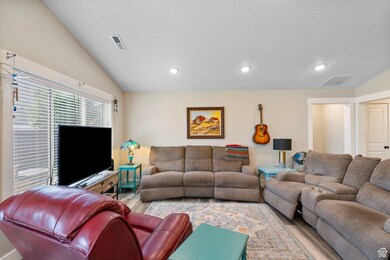
641 E Green Springs Way Unit 324 South Weber, UT 84405
Estimated payment $3,129/month
Highlights
- RV or Boat Parking
- Mountain View
- Rambler Architecture
- Senior Community
- Vaulted Ceiling
- 1-minute walk to Posse Grounds Park
About This Home
Built in 2022 and thoughtfully maintained by its original owners, this 1,530 sq ft rambler offers an open layout living space with 3 bedrooms and 2 bathrooms. The kitchen features stainless steel appliances and a pantry. You'll also find granite countertops throughout the home. The 2-car garage, RV parking, and outdoor shed provide plenty of storage options. Located right next to the community pickleball court, you'll enjoy easy access to fun and fitness just steps from your door. This 55+ community combines low-maintenance living with convenient amenities in a peaceful setting.
Co-Listing Agent
Kristy Wiser
KW South Valley Keller Williams License #9142846
Open House Schedule
-
Saturday, May 24, 202511:00 am to 1:00 pm5/24/2025 11:00:00 AM +00:005/24/2025 1:00:00 PM +00:00Add to Calendar
Home Details
Home Type
- Single Family
Est. Annual Taxes
- $2,454
Year Built
- Built in 2022
Lot Details
- 9,583 Sq Ft Lot
- Property is Fully Fenced
- Landscaped
- Property is zoned Single-Family
HOA Fees
- $125 Monthly HOA Fees
Parking
- 2 Car Attached Garage
- RV or Boat Parking
Home Design
- Rambler Architecture
- Stone Siding
- Asphalt
- Stucco
Interior Spaces
- 1,530 Sq Ft Home
- 1-Story Property
- Vaulted Ceiling
- Double Pane Windows
- Shades
- Blinds
- Sliding Doors
- Mountain Views
- Gas Dryer Hookup
Kitchen
- Gas Oven
- Gas Range
- Free-Standing Range
- Microwave
- Granite Countertops
Flooring
- Carpet
- Laminate
Bedrooms and Bathrooms
- 3 Main Level Bedrooms
- Walk-In Closet
- 2 Full Bathrooms
Outdoor Features
- Open Patio
- Storage Shed
Schools
- South Weber Elementary School
- Sunset Middle School
- Northridge High School
Utilities
- Forced Air Heating and Cooling System
- Natural Gas Connected
Additional Features
- Level Entry For Accessibility
- Reclaimed Water Irrigation System
Listing and Financial Details
- Exclusions: Dryer, Refrigerator, Washer
- Assessor Parcel Number 13-345-0324
Community Details
Overview
- Senior Community
- Kaitlyn Linford Association, Phone Number (801) 773-1777
- Riverside Place Subdivision
Amenities
- Picnic Area
Recreation
- Snow Removal
Map
Home Values in the Area
Average Home Value in this Area
Tax History
| Year | Tax Paid | Tax Assessment Tax Assessment Total Assessment is a certain percentage of the fair market value that is determined by local assessors to be the total taxable value of land and additions on the property. | Land | Improvement |
|---|---|---|---|---|
| 2024 | $2,454 | $249,150 | $74,730 | $174,420 |
| 2023 | $2,453 | $450,000 | $122,140 | $327,860 |
| 2022 | $631 | $115,778 | $97,760 | $18,018 |
| 2021 | $980 | $83,057 | $83,057 | $0 |
| 2020 | $950 | $78,465 | $78,465 | $0 |
Property History
| Date | Event | Price | Change | Sq Ft Price |
|---|---|---|---|---|
| 05/22/2025 05/22/25 | For Sale | $499,999 | -- | $327 / Sq Ft |
Purchase History
| Date | Type | Sale Price | Title Company |
|---|---|---|---|
| Warranty Deed | -- | Old Republic Title | |
| Warranty Deed | -- | None Listed On Document | |
| Special Warranty Deed | -- | Mountain View Title & Escrow | |
| Deed | -- | American Preferred |
Mortgage History
| Date | Status | Loan Amount | Loan Type |
|---|---|---|---|
| Open | $363,030 | New Conventional |
Similar Homes in the area
Source: UtahRealEstate.com
MLS Number: 2086988
APN: 13-345-0324
- 545 E Petersen Pkwy
- 975 E 6600 S Unit 94
- 6512 S Liberty Way
- 6504 S 390 E
- 6490 S Aspen Ln
- 4024 S Liberty Way
- 6466 S Aspen Ln
- 6471 S Aspen Ln
- 7160 S 1100 E
- 7420 S 1025 E
- 122 Harper Way
- 1269 E 6225 S
- 6072 S 1275 E
- 1058 E South Bench Dr Unit 3
- 1310 E 6125 S
- 1322 E 6175 S
- 5825 S 1075 E
- 6160 S 1350 E
- 649 E 5650 S
- 880 E 5700 S
