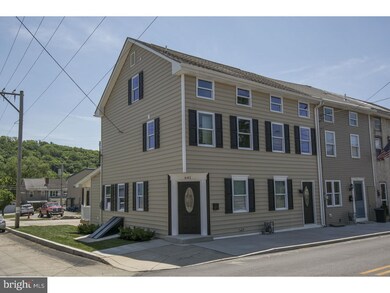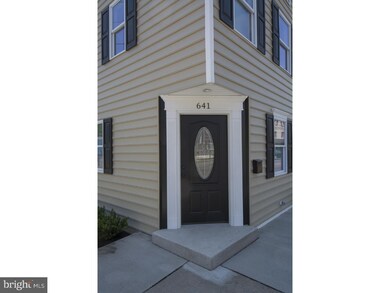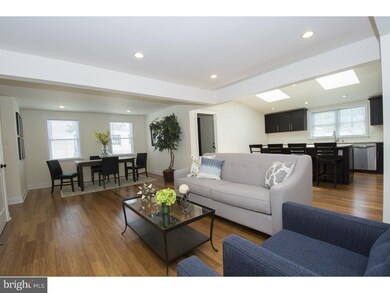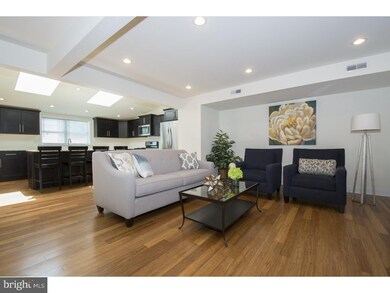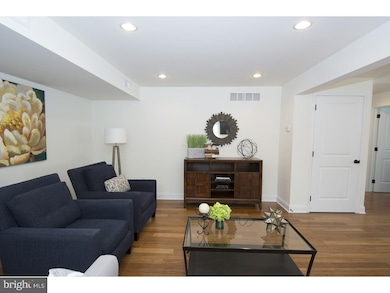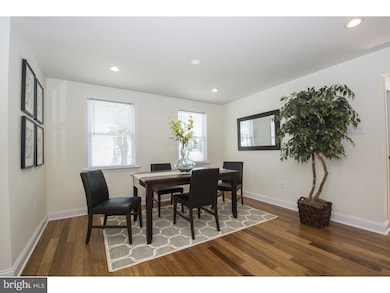
641 E Hector St Conshohocken, PA 19428
Highlights
- Deck
- Traditional Architecture
- Wood Flooring
- Conshohocken Elementary School Rated A
- Cathedral Ceiling
- Attic
About This Home
As of April 2022Wow! This is a completely NEW HOME - Completely renovated from top down. Step into the foyer of this new home and be WOWED. Three levels of comfortable and magnificent living ? 1st floor features large open spaces with living area, dining area and bright & beautiful kitchen with a granite island to seat 4 and entertain even more! Also on this level is an additional living space ideal for office, playroom or den; a powder room; a mudroom/laundry room located off the kitchen with built in cabinetry for storage; and an entrance to the rear yard, porch and off-street parking. Beautiful hardwood floors, skylights, granite kitchen counters, 2 panel doors with dark bronze finish, stainless steel appliances and cable hookups are just some of the additional 1st floor finishes featured in this stunning home! On the 2nd floor are 3 spacious bedrooms with plenty of closet space and a full hall bath with dual sink vanity. The 3rd floor opens up to a private master suite with oodles of natural light, master bathroom with dual sink vanity, tiled shower with glass doors and closet space. Two zoned gas heat/AC units, new windows, new electric, new...new...new - everything. Neutral Colors - Move right in and make this your home. Rest assured you will be living in luxury with this high level of finish. This home is conveniently located near downtown Conshohocken ? it's and easy walk to numerous restaurants & bars and nearby parks/walking & biking trails/public transportation. Short drive or train ride to Center City Philadelphia. Schedule to show - easy to show!
Last Agent to Sell the Property
Deborah Wills
BHHS Fox & Roach Wayne-Devon Listed on: 05/15/2015
Townhouse Details
Home Type
- Townhome
Est. Annual Taxes
- $2,361
Year Built
- Built in 1900
Parking
- 2 Open Parking Spaces
Home Design
- Traditional Architecture
- Stone Foundation
- Pitched Roof
- Shingle Roof
- Vinyl Siding
- Concrete Perimeter Foundation
Interior Spaces
- 2,467 Sq Ft Home
- Property has 3 Levels
- Cathedral Ceiling
- Ceiling Fan
- Skylights
- Family Room
- Living Room
- Dining Room
- Attic
Kitchen
- Eat-In Kitchen
- Self-Cleaning Oven
- Built-In Range
- Dishwasher
- Kitchen Island
Flooring
- Wood
- Wall to Wall Carpet
- Tile or Brick
Bedrooms and Bathrooms
- 4 Bedrooms
- En-Suite Primary Bedroom
- En-Suite Bathroom
- 2.5 Bathrooms
- Walk-in Shower
Laundry
- Laundry Room
- Laundry on main level
Basement
- Basement Fills Entire Space Under The House
- Exterior Basement Entry
Schools
- Colonial Elementary And Middle School
- Plymouth Whitemarsh High School
Utilities
- Central Air
- Heating System Uses Gas
- Hot Water Heating System
- 200+ Amp Service
- Natural Gas Water Heater
- Cable TV Available
Additional Features
- Energy-Efficient Windows
- Deck
- 2,705 Sq Ft Lot
Community Details
- No Home Owners Association
Listing and Financial Details
- Tax Lot 077
- Assessor Parcel Number 05-00-05988-001
Ownership History
Purchase Details
Home Financials for this Owner
Home Financials are based on the most recent Mortgage that was taken out on this home.Purchase Details
Home Financials for this Owner
Home Financials are based on the most recent Mortgage that was taken out on this home.Purchase Details
Home Financials for this Owner
Home Financials are based on the most recent Mortgage that was taken out on this home.Purchase Details
Similar Homes in Conshohocken, PA
Home Values in the Area
Average Home Value in this Area
Purchase History
| Date | Type | Sale Price | Title Company |
|---|---|---|---|
| Deed | $550,000 | Abstract One Llc | |
| Interfamily Deed Transfer | -- | None Available | |
| Deed | $392,500 | Attorney | |
| Deed | $85,000 | None Available |
Mortgage History
| Date | Status | Loan Amount | Loan Type |
|---|---|---|---|
| Open | $495,000 | New Conventional | |
| Previous Owner | $349,000 | New Conventional | |
| Previous Owner | $372,875 | New Conventional |
Property History
| Date | Event | Price | Change | Sq Ft Price |
|---|---|---|---|---|
| 04/08/2022 04/08/22 | Sold | $550,000 | -4.3% | $223 / Sq Ft |
| 02/25/2022 02/25/22 | For Sale | $575,000 | +46.5% | $233 / Sq Ft |
| 08/21/2015 08/21/15 | Sold | $392,500 | -1.6% | $159 / Sq Ft |
| 06/25/2015 06/25/15 | Pending | -- | -- | -- |
| 06/22/2015 06/22/15 | Price Changed | $399,000 | -2.7% | $162 / Sq Ft |
| 06/05/2015 06/05/15 | Price Changed | $410,000 | -3.5% | $166 / Sq Ft |
| 05/15/2015 05/15/15 | For Sale | $425,000 | -- | $172 / Sq Ft |
Tax History Compared to Growth
Tax History
| Year | Tax Paid | Tax Assessment Tax Assessment Total Assessment is a certain percentage of the fair market value that is determined by local assessors to be the total taxable value of land and additions on the property. | Land | Improvement |
|---|---|---|---|---|
| 2024 | $4,290 | $123,650 | -- | -- |
| 2023 | $4,144 | $123,650 | $0 | $0 |
| 2022 | $4,057 | $123,650 | $0 | $0 |
| 2021 | $3,943 | $123,650 | $0 | $0 |
| 2020 | $3,724 | $123,650 | $0 | $0 |
| 2019 | $3,619 | $123,650 | $0 | $0 |
| 2018 | $909 | $123,650 | $0 | $0 |
| 2017 | $3,501 | $123,650 | $0 | $0 |
| 2016 | $3,453 | $123,650 | $0 | $0 |
| 2015 | $3,397 | $86,930 | $18,530 | $68,400 |
| 2014 | $2,326 | $86,930 | $18,530 | $68,400 |
Agents Affiliated with this Home
-
Ana Lee

Seller's Agent in 2022
Ana Lee
KW Empower
(610) 787-2497
7 in this area
85 Total Sales
-
Derek Donatelli

Buyer's Agent in 2022
Derek Donatelli
EXP Realty, LLC
(484) 535-2000
1 in this area
348 Total Sales
-
D
Seller's Agent in 2015
Deborah Wills
BHHS Fox & Roach
-
Robert Forster

Buyer's Agent in 2015
Robert Forster
BHHS Fox & Roach
(610) 420-6187
1 in this area
48 Total Sales
Map
Source: Bright MLS
MLS Number: 1003465847
APN: 05-00-05988-001
- 722 E Hector St
- 412 E 7th Ave
- 410 E 7th Ave
- 814 E Hector St
- 406 E 7th Ave
- 408 E 7th Ave
- 404 E 7th Ave
- 402 E 7th Ave
- 400 E 7th Ave
- 530 E Hector St
- 915 Spring Mill Ave
- 920 Riverplace Dr Unit 20M
- 926 Riverplace Dr Unit 26H
- 928 Riverplace Dr Unit 28
- 927 Riverplace Dr Unit 27H
- 914 Riverplace Dr Unit 14H
- 915 Riverplace Dr Unit 15H
- 916 Riverplace Dr Unit 16M
- 919 Riverplace Dr Unit 19H
- 917 Riverplace Dr Unit 17M

