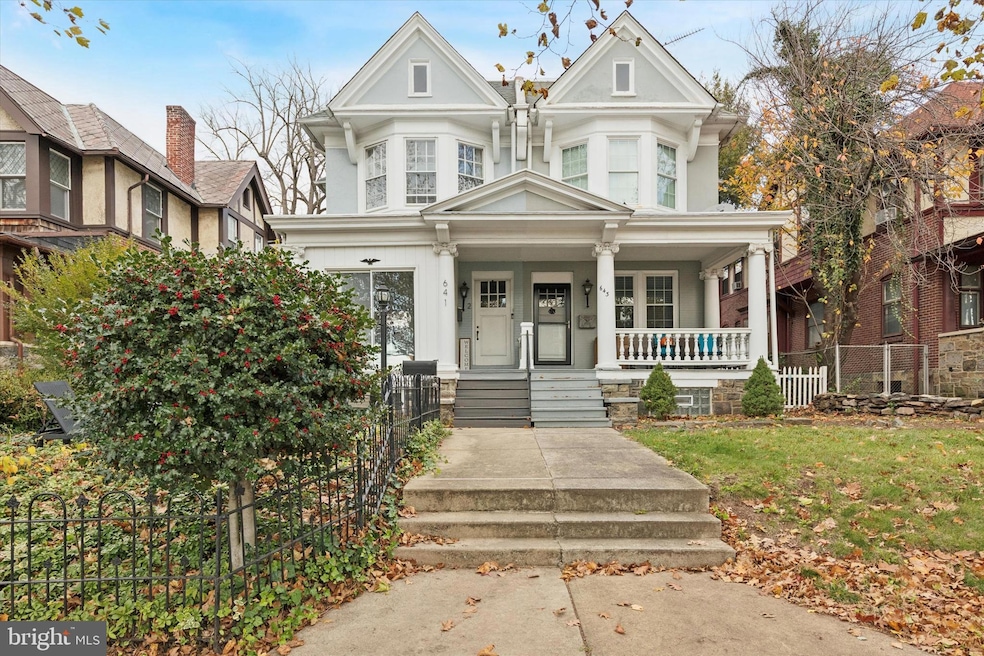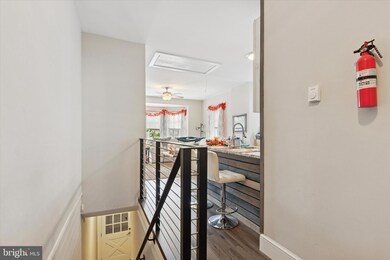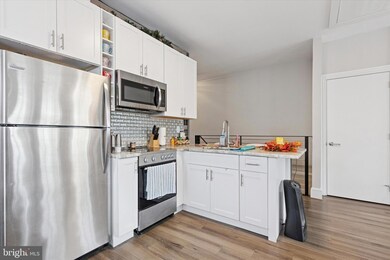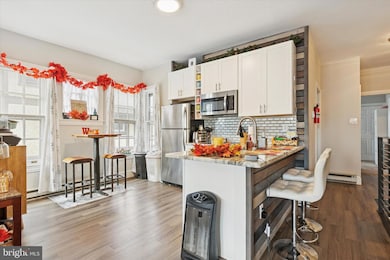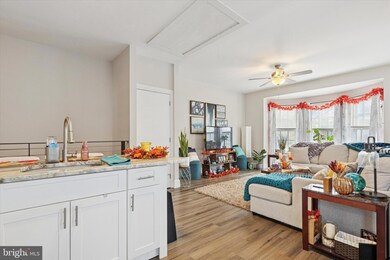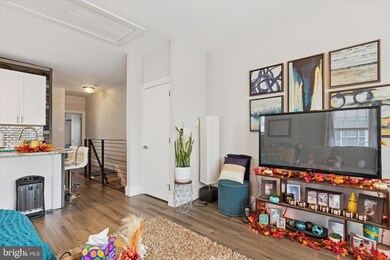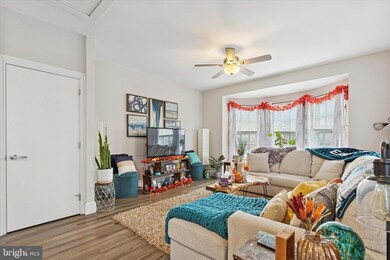641 E High St Unit 2 Pottstown, PA 19464
Washington-Rosedale NeighborhoodHighlights
- Traditional Architecture
- No HOA
- Eat-In Kitchen
- 1 Fireplace
- Stainless Steel Appliances
- Walk-in Shower
About This Home
Welcome to 641 E. High St. #2! Bright, beautifully updated, and full of charm, this second-floor one-bedroom feels instantly welcoming. It’s tucked on a quiet street in the popular Hobart’s Run district, just a few steps away from the renowned Hill School. You’ll be a short walk to downtown Pottstown, where you can enjoy local shops, community events, and great dining: including The Blue Elephant, recently named Pennsylvania’s best Asian-fusion restaurant. Outdoor enthusiasts will enjoy being located so close to the Schuylkill River Trail, where you walk, run, or bike along the scenic Thun portion of the Schuylkill River trail. Fresh, comfortable, and wonderfully located, this is a place you’ll be happy to come home to.
Listing Agent
(267) 398-8833 katie.gail@cbpref.com Coldwell Banker Realty License #RS340603 Listed on: 11/15/2025

Townhouse Details
Home Type
- Townhome
Year Built
- Built in 1927
Lot Details
- 3,500 Sq Ft Lot
- Lot Dimensions are 25.00 x 0.00
Home Design
- Semi-Detached or Twin Home
- Traditional Architecture
- Entry on the 2nd floor
- Brick Exterior Construction
Interior Spaces
- 800 Sq Ft Home
- Property has 1 Level
- Ceiling Fan
- 1 Fireplace
- Basement Fills Entire Space Under The House
Kitchen
- Eat-In Kitchen
- Electric Oven or Range
- Microwave
- Stainless Steel Appliances
- Disposal
Bedrooms and Bathrooms
- 1 Main Level Bedroom
- 1 Full Bathroom
- Walk-in Shower
Laundry
- Laundry in unit
- Front Loading Dryer
- Washer
Parking
- On-Street Parking
- Rented or Permit Required
Utilities
- Cooling System Mounted In Outer Wall Opening
- Back Up Electric Heat Pump System
- Electric Water Heater
Listing and Financial Details
- Residential Lease
- Security Deposit $2,800
- Tenant pays for lawn/tree/shrub care, electricity
- The owner pays for sewer, trash collection, water
- No Smoking Allowed
- 12-Month Min and 60-Month Max Lease Term
- Available 12/9/25
- Assessor Parcel Number 16-00-15084-002
Community Details
Overview
- No Home Owners Association
Pet Policy
- Dogs and Cats Allowed
Map
Source: Bright MLS
MLS Number: PAMC2161768
- 639 E High St
- 627 Chestnut St
- 764 Queen St
- 526 Chestnut St
- 651 Walnut St
- 564 Walnut St
- 851 Queen St
- 422 King St
- 839 South St Unit 112
- 648 Lincoln Ave
- 866 E High St
- 847 South St Unit 93
- 851 South St
- 428 South St
- 418 Walnut St
- 514 Lincoln Ave
- 570 Jefferson Ave
- 110 S Franklin St
- 506 Lincoln Ave
- 363 New St
- 641 E High St
- 566 E High St Unit 1
- 563 King St
- 635 Chestnut St
- 535 E High St Unit 2
- 766 Queen St
- 514 Chestnut St
- 2705 Walnut St
- 422 King St Unit 2
- 898 Queen St
- 64 S Evans St Unit 2
- 365 Union Alley
- 79 N Evans St
- 339 Chestnut St Unit 2
- 449 N Washington St
- 311 Industrial Hwy
- 524 N Franklin St
- 253 Beech St
- 1101 Rambler Ave Unit Rambler
- 151 N Hanover St
