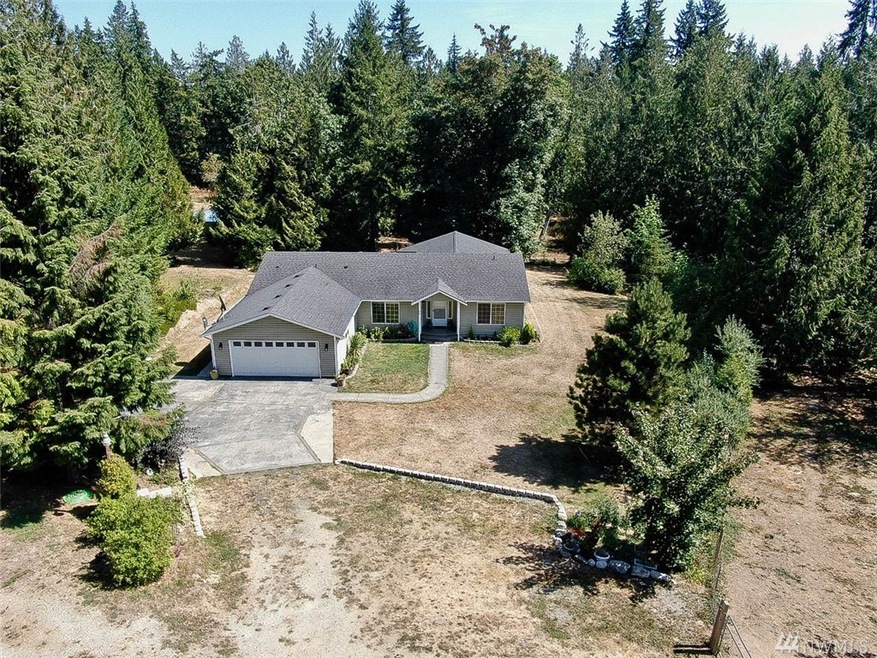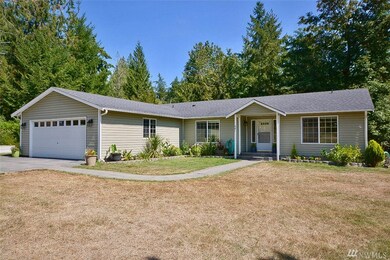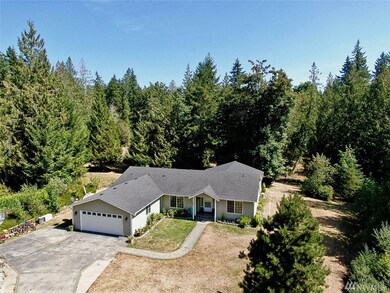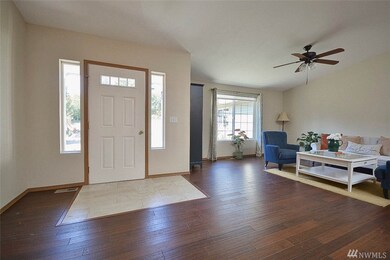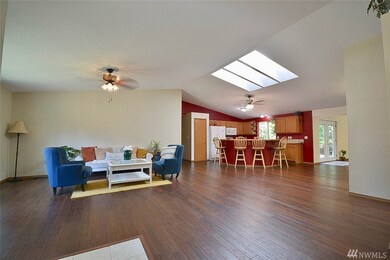
$589,000
- 4 Beds
- 3 Baths
- 2,040 Sq Ft
- 300 E Wild Grape Way
- Grapeview, WA
SELLER MOTIVATED! Welcome to this brand-new 2025 custom home, perfectly situated on nearly 7 acres in Grapeview, WA. Offering 4 spacious bedrooms and 2,040 sq ft of thoughtfully designed living space, this home combines modern style with country living. Inside, you'll find an open-concept layout, high-quality finishes, and a beautifully appointed kitchen featuring stainless steel appliances. The
Gary Anderson G Anderson Group LLC
