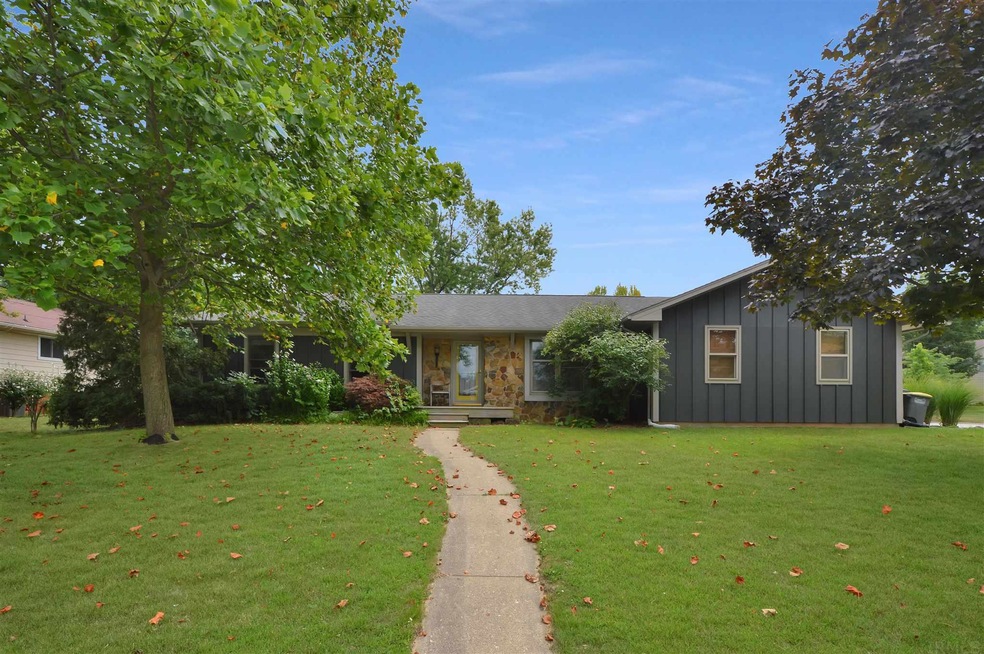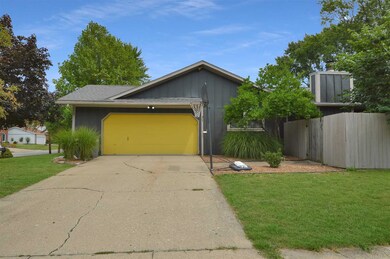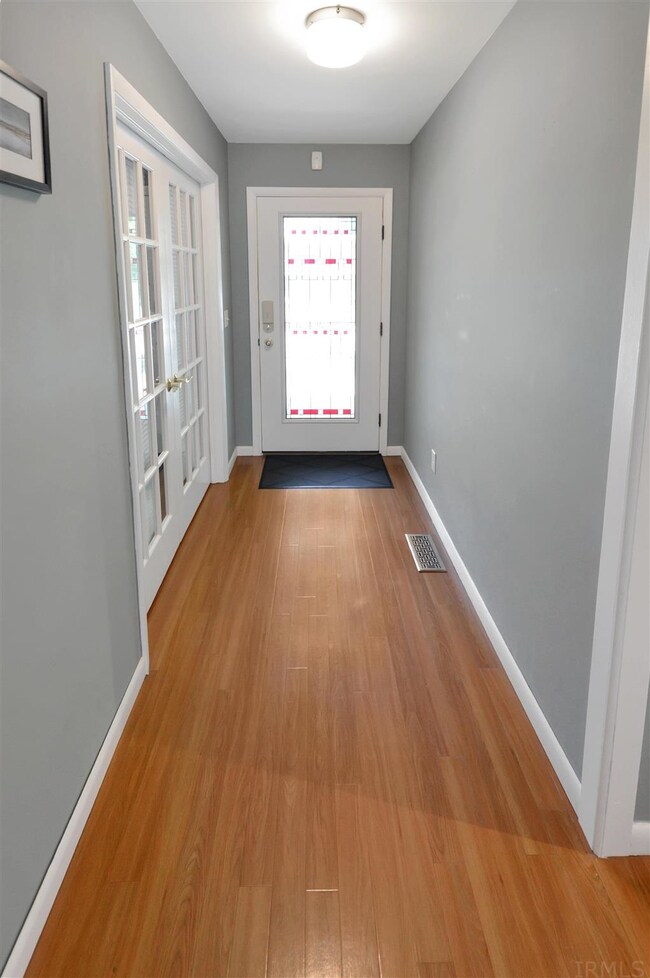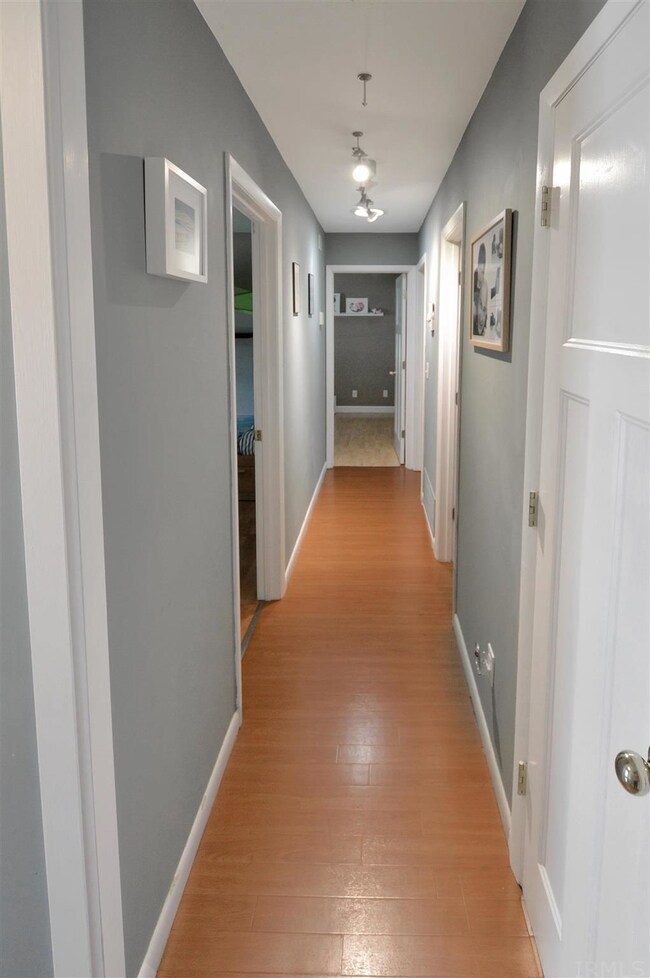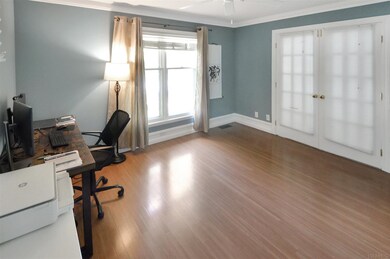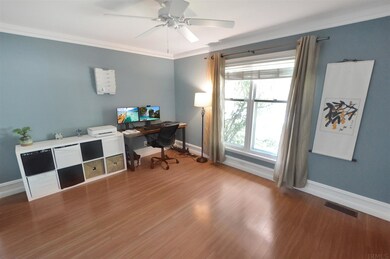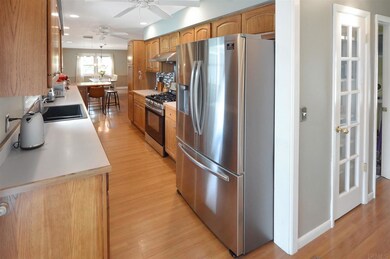
641 Eden St West Lafayette, IN 47906
Estimated Value: $382,000 - $406,000
Highlights
- Ranch Style House
- Corner Lot
- 2 Car Attached Garage
- West Lafayette Elementary School Rated A+
- Great Room
- 4-minute walk to George E Lommel Park
About This Home
As of October 20213 bedroom, 2 1/2 bathroom ranch located in the West Lafayette. This home is nestled on a corner lot in Bar Barry Heights and is located in the West Lafayette Community School District. Galley style kitchen with a breakfast bar and a separate dining space. Just off of the dining room is a great room with a gas fireplace and large windows that pour in natural light. Finished basement has a half bath, rec room, and two additional rooms that could be used as a den, guest room, or additional storage. Fenced back yard with landscaping, open patio, and raised garden beds. Most recent upgrades within the last year include new furnace and stainless steel refrigerator.
Home Details
Home Type
- Single Family
Est. Annual Taxes
- $2,426
Year Built
- Built in 1970
Lot Details
- 10,672 Sq Ft Lot
- Lot Dimensions are 97 x 110
- Wood Fence
- Landscaped
- Corner Lot
- Level Lot
Parking
- 2 Car Attached Garage
- Garage Door Opener
- Driveway
Home Design
- Ranch Style House
- Shingle Roof
- Asphalt Roof
- Wood Siding
- Stone Exterior Construction
Interior Spaces
- Ceiling Fan
- Gas Log Fireplace
- Great Room
- Living Room with Fireplace
- Washer and Electric Dryer Hookup
Kitchen
- Eat-In Kitchen
- Breakfast Bar
- Gas Oven or Range
- Laminate Countertops
Flooring
- Carpet
- Tile
- Vinyl
Bedrooms and Bathrooms
- 3 Bedrooms
- En-Suite Primary Bedroom
- Bathtub with Shower
- Separate Shower
Attic
- Storage In Attic
- Pull Down Stairs to Attic
Finished Basement
- Basement Fills Entire Space Under The House
- Sump Pump
- Block Basement Construction
- 1 Bathroom in Basement
- 3 Bedrooms in Basement
Home Security
- Storm Doors
- Fire and Smoke Detector
Schools
- Happy Hollow/Cumberland Elementary School
- West Lafayette Middle School
- West Lafayette High School
Utilities
- Forced Air Heating and Cooling System
- Heating System Uses Gas
- Cable TV Available
Additional Features
- Patio
- Suburban Location
Listing and Financial Details
- Assessor Parcel Number 79-07-07-279-006.000-026
Ownership History
Purchase Details
Home Financials for this Owner
Home Financials are based on the most recent Mortgage that was taken out on this home.Purchase Details
Home Financials for this Owner
Home Financials are based on the most recent Mortgage that was taken out on this home.Purchase Details
Purchase Details
Purchase Details
Home Financials for this Owner
Home Financials are based on the most recent Mortgage that was taken out on this home.Purchase Details
Home Financials for this Owner
Home Financials are based on the most recent Mortgage that was taken out on this home.Similar Homes in West Lafayette, IN
Home Values in the Area
Average Home Value in this Area
Purchase History
| Date | Buyer | Sale Price | Title Company |
|---|---|---|---|
| Sullivan Dillon | $310,000 | First American Title | |
| Sullivan Dillonn | -- | Metropolitan Title | |
| Cammarano Davide | -- | Metropolitan Title | |
| Zhuo Huilong | -- | -- | |
| Zhuo Huilong | -- | -- | |
| Hutson Susan B | -- | None Available | |
| Hutson Lloyd E | -- | Poelstra Title Company |
Mortgage History
| Date | Status | Borrower | Loan Amount |
|---|---|---|---|
| Open | Sullivan Dillonn | $248,000 | |
| Closed | Sullivan Dillon | $248,000 | |
| Previous Owner | Cammarano Davide | $217,500 | |
| Previous Owner | Hutson Susan B | $36,575 | |
| Previous Owner | Hutson Susan B | $140,000 | |
| Previous Owner | Hutson Susan B | $30,000 | |
| Previous Owner | Hutson Lloyd E | $120,000 |
Property History
| Date | Event | Price | Change | Sq Ft Price |
|---|---|---|---|---|
| 10/05/2021 10/05/21 | Sold | $310,000 | 0.0% | $127 / Sq Ft |
| 08/20/2021 08/20/21 | Pending | -- | -- | -- |
| 08/20/2021 08/20/21 | For Sale | $310,000 | +6.9% | $127 / Sq Ft |
| 06/15/2020 06/15/20 | Sold | $290,000 | +5.5% | $116 / Sq Ft |
| 03/13/2020 03/13/20 | Pending | -- | -- | -- |
| 03/13/2020 03/13/20 | For Sale | $275,000 | -- | $110 / Sq Ft |
Tax History Compared to Growth
Tax History
| Year | Tax Paid | Tax Assessment Tax Assessment Total Assessment is a certain percentage of the fair market value that is determined by local assessors to be the total taxable value of land and additions on the property. | Land | Improvement |
|---|---|---|---|---|
| 2024 | $3,548 | $317,900 | $50,800 | $267,100 |
| 2023 | $3,548 | $299,100 | $50,800 | $248,300 |
| 2022 | $3,271 | $273,300 | $50,800 | $222,500 |
| 2021 | $2,579 | $217,500 | $50,800 | $166,700 |
| 2020 | $2,426 | $204,300 | $50,800 | $153,500 |
| 2019 | $2,313 | $195,200 | $50,800 | $144,400 |
| 2018 | $2,075 | $176,000 | $31,600 | $144,400 |
| 2017 | $2,114 | $179,100 | $31,600 | $147,500 |
| 2016 | $2,084 | $181,200 | $31,600 | $149,600 |
| 2014 | $2,084 | $175,300 | $31,600 | $143,700 |
| 2013 | $1,959 | $165,100 | $31,600 | $133,500 |
Agents Affiliated with this Home
-
Tyler Nunnally

Seller's Agent in 2021
Tyler Nunnally
The Real Estate Agency
(765) 404-5319
118 Total Sales
-

Buyer's Agent in 2021
James Ward
F.C. Tucker/Shook
(765) 429-7356
-
Qiuju Zhang

Seller's Agent in 2020
Qiuju Zhang
Sweet Home Realty
(765) 337-7349
165 Total Sales
Map
Source: Indiana Regional MLS
MLS Number: 202134622
APN: 79-07-07-279-006.000-026
- 2630 Clayton St
- 841 Ashland St
- 232 W Navajo St
- 2843 Barlow St
- 146 Westview Cir
- 625 Cumberland Ave
- 2240 Huron Rd
- 124 Knox Dr
- 135 Knox Dr
- 139 E Navajo St
- 2204 Miami Trail
- 2200 Miami Trail
- 704 Avondale St
- 142 Knox Dr
- 821 Lagrange St
- 179 Villefranche Dr
- 200 Hamilton St
- 3072 Hamilton St
- 104 Mohawk Ln
- 1982 Indian Trail Dr
- 641 Eden St
- 2606 Wilshire Ave
- 635 Eden St
- 642 Eden St
- 106 Eden Ct
- 2619 Wilshire Ave
- 2625 Wilshire Ave
- 2600 Wilshire Ave
- 636 Eden St
- 2607 Wilshire Ave
- 2631 Wilshire Ave
- 2636 Wilshire Ave
- 2636 Wilshire Ave
- 630 Eden St
- 612 Wilshire Ave
- 623 Eden St
- 2601 Wilshire Ave
- 2637 Wilshire Ave
- 112 Eden Ct
- 2618 Clayton St
