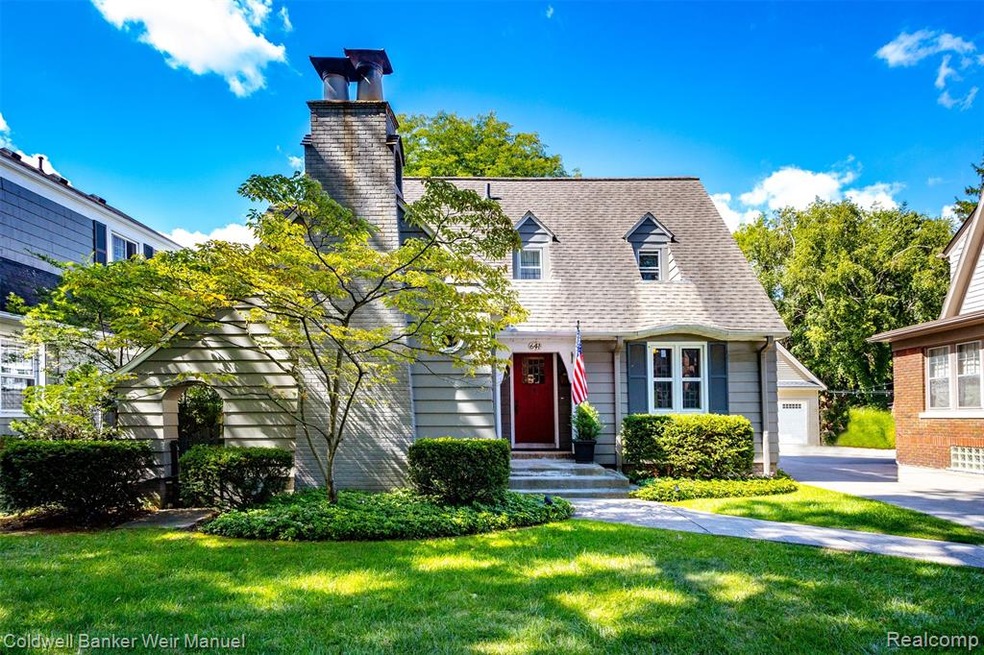
$449,000
- 3 Beds
- 2.5 Baths
- 1,795 Sq Ft
- 907 University Place
- Grosse Pointe, MI
Welcome Home ! This brick bungalow with almost 1800 sqft offers two spacious rooms on the second floor with a fully updated bathroom in between a large walkable loft space. The third bedroom on the main level allows for a primary en suite with a second full bathroom! Entire home was updated in 2021 including Kitchen with stainless steel appliances and Quartz countertops. Furnace, wood flooring
Katie Wheeler Match Realty
