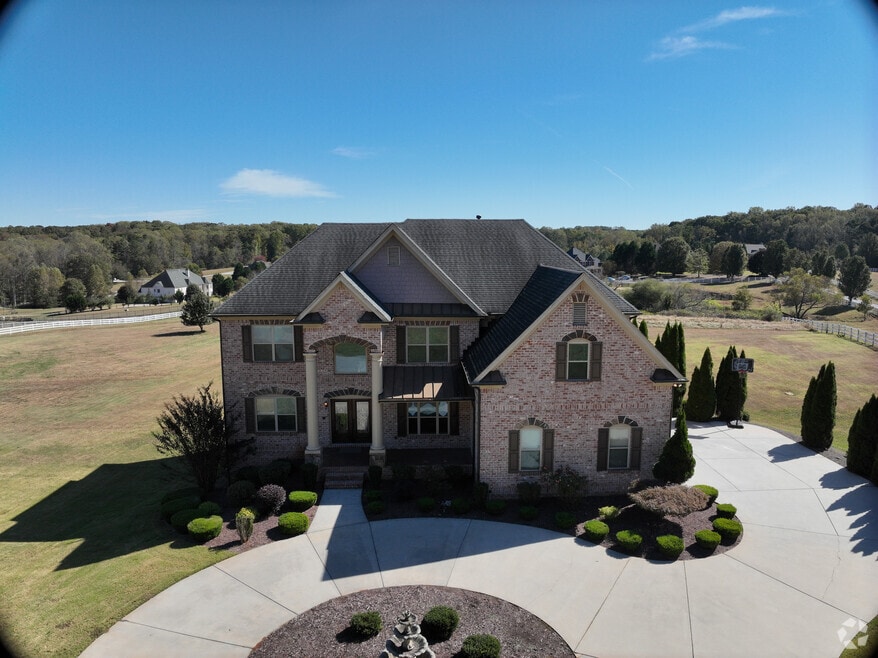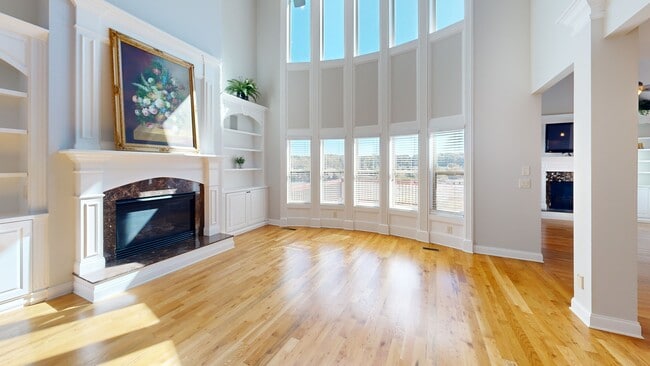Luxury Living on 3.24 Private Acres | No HOA | Minutes from Chateau Elan Welcome to this extraordinary one-owner custom-built estate, privately nestled on 3.24 serene acres with no HOA. Designed for both grand entertaining and comfortable everyday living, this home offers an exceptional blend of luxury, craftsmanship, and functionality. Step through the impressive double iron doors into a soaring two-story foyer framed by rich wide-plank hardwood floors and elegant architectural details. The open-concept layout creates effortless flow between the spacious living room, the inviting keeping room, and the chef's dream kitchen, all with direct access to an expansive back deck-perfect for hosting gatherings or simply unwinding outdoors. The gourmet kitchen is the heart of the home, showcasing an oversized island, custom cabinetry with abundant storage, and premium high-end stainless-steel appliances. Every detail is thoughtfully designed to make cooking and entertaining an absolute joy. The luxurious owner's suite is a private sanctuary, featuring a cozy fireside sitting area, a spa-inspired bath with double vanities, Jacuzzi tub, and separate shower-and the largest walk-in closet you've ever seen. Upstairs, spacious secondary bedrooms include a Jack & Jill bath with dual vanities, plus an additional ensuite bedroom for ultimate comfort and privacy. Additional Highlights Include a guest suite with full bath on the main level, three elegant fireplaces (including one in the owner's suite), entral vacuum system, built-in audio throughout all three levels, a mudroom conveniently located off the 3-car garage, a full daylight basement ready for your custom finish, four-sided brick construction with refined crown molding and upscale finishes, a sprinkler system and circular driveway with low-voltage lighting and water fountain, and ample storage throughout, including oversized pantry and generous closets. The expansive, level lot offers endless outdoor possibilities-from hosting private events to enjoying backyard sports or transforming it into your own personal retreat. This property also holds exceptional potential as a boutique event venue or entertainer's paradise. Perfectly located just 10 minutes from Chateau Elan and North Georgia Medical Center, with easy access to I-85 and Hwy 316, this estate delivers the ideal combination of privacy, prestige, and convenience. Experience timeless luxury without restrictions-schedule your private showing today.






