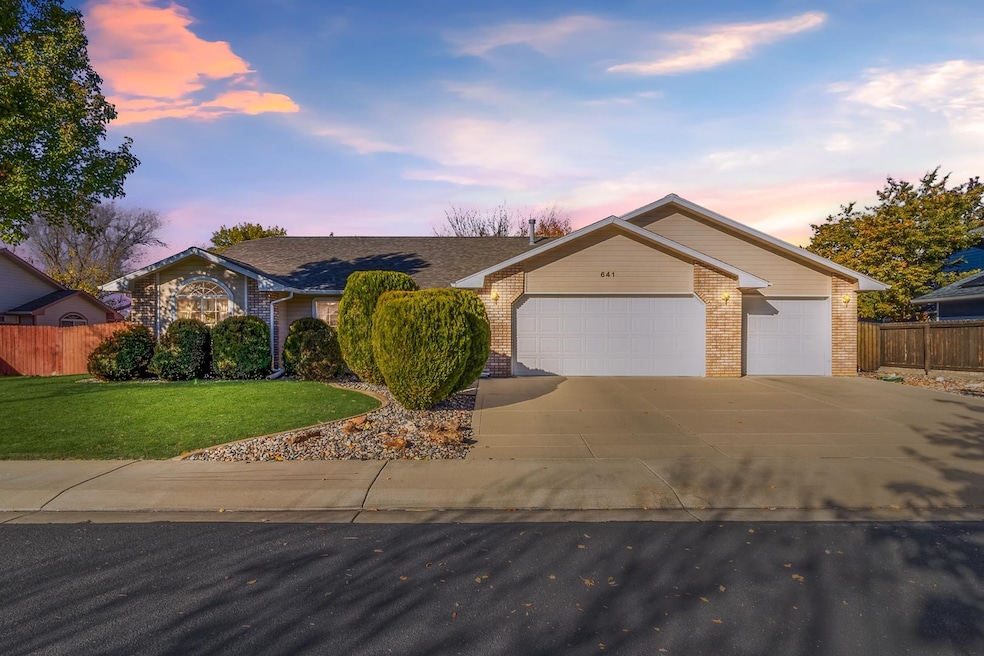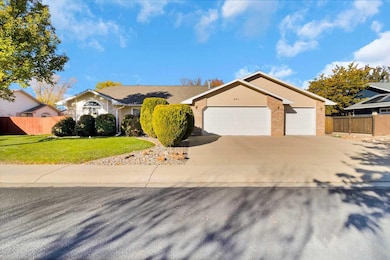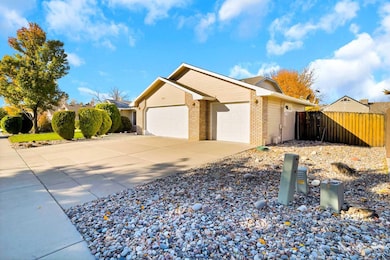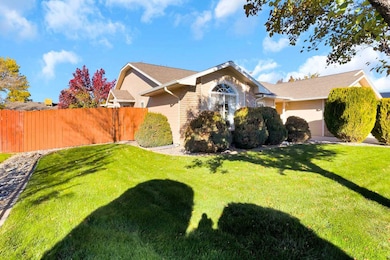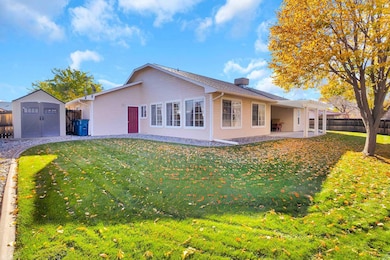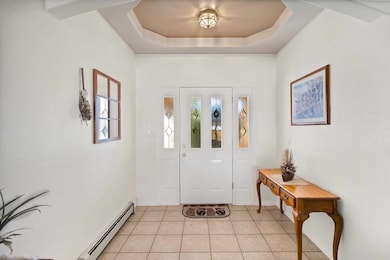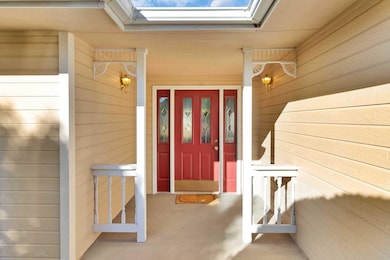641 Gold Leaf Ct Grand Junction, CO 81505
North Grand Junction NeighborhoodEstimated payment $2,993/month
Highlights
- Vaulted Ceiling
- Covered Patio or Porch
- 3 Car Attached Garage
- Ranch Style House
- Formal Dining Room
- Walk-In Closet
About This Home
Welcome to this inviting 3-bedroom, 2-bathroom home perfectly situated in the heart of town on a quiet cul-de-sac. Conveniently located just minutes from local schools, Mesa Mall, restaurants, hospitals, and Honeycomb Park, this property combines comfort, convenience, and charm. Inside, you’ll enjoy a spacious and well-designed layout featuring two separate dining areas — offering plenty of room for gatherings, holidays, or everyday meals. The kitchen opens seamlessly to the living area, creating a warm and welcoming space for family and friends. Step outside to a covered back patio surrounded by mature landscaping — ideal for relaxing evenings or weekend barbecues. A large shed adds extra storage, and the three-car garage provides ample space for vehicles, tools, or hobbies. With its prime location and thoughtful details throughout, this home is move-in ready and waiting for you to make it your own!
Home Details
Home Type
- Single Family
Est. Annual Taxes
- $2,318
Year Built
- Built in 1990
Lot Details
- 9,583 Sq Ft Lot
- Lot Dimensions are 100x94
- Privacy Fence
- Landscaped
- Property is zoned PD
HOA Fees
- $33 Monthly HOA Fees
Home Design
- Ranch Style House
- Brick Exterior Construction
- Slab Foundation
- Wood Frame Construction
- Asphalt Roof
- Vinyl Siding
Interior Spaces
- 1,727 Sq Ft Home
- Vaulted Ceiling
- Window Treatments
- Living Room
- Formal Dining Room
- Laundry on main level
Kitchen
- Electric Cooktop
- Dishwasher
Flooring
- Carpet
- Tile
Bedrooms and Bathrooms
- 3 Bedrooms
- Walk-In Closet
- 2 Bathrooms
Parking
- 3 Car Attached Garage
- Garage Door Opener
Outdoor Features
- Covered Patio or Porch
- Shed
Schools
- Pomona Elementary School
- West Middle School
- Grand Junction High School
Utilities
- Evaporated cooling system
- Hot Water Heating System
Listing and Financial Details
- Assessor Parcel Number 2945-034-47-009
Community Details
Overview
- $75 HOA Transfer Fee
- Fall Valley Sub Subdivision
Amenities
- Laundry Facilities
Map
Home Values in the Area
Average Home Value in this Area
Tax History
| Year | Tax Paid | Tax Assessment Tax Assessment Total Assessment is a certain percentage of the fair market value that is determined by local assessors to be the total taxable value of land and additions on the property. | Land | Improvement |
|---|---|---|---|---|
| 2024 | $1,401 | $26,510 | $5,940 | $20,570 |
| 2023 | $1,401 | $26,510 | $5,940 | $20,570 |
| 2022 | $1,191 | $23,470 | $4,870 | $18,600 |
| 2021 | $1,195 | $24,140 | $5,010 | $19,130 |
| 2020 | $924 | $20,600 | $4,290 | $16,310 |
| 2019 | $874 | $20,600 | $4,290 | $16,310 |
| 2018 | $815 | $18,640 | $3,960 | $14,680 |
| 2017 | $812 | $18,640 | $3,960 | $14,680 |
| 2016 | $677 | $18,670 | $3,980 | $14,690 |
| 2015 | $686 | $18,670 | $3,980 | $14,690 |
| 2014 | $594 | $17,310 | $3,980 | $13,330 |
Property History
| Date | Event | Price | List to Sale | Price per Sq Ft |
|---|---|---|---|---|
| 11/12/2025 11/12/25 | For Sale | $525,000 | -- | $304 / Sq Ft |
Purchase History
| Date | Type | Sale Price | Title Company |
|---|---|---|---|
| Interfamily Deed Transfer | -- | -- | |
| Warranty Deed | $137,999 | -- |
Mortgage History
| Date | Status | Loan Amount | Loan Type |
|---|---|---|---|
| Open | $30,000 | No Value Available |
Source: Grand Junction Area REALTOR® Association
MLS Number: 20255320
APN: 2945-034-47-009
- 624 Hunter Creek Dr
- 2556 Fall Valley Ave
- 633 Shadowood Ct
- 2569 Silver Oak Ct
- 2562 Trails End Ct
- 614 Eldorado Dr
- 625 Hollingsworth St
- 2532 Shetland Dr Unit B
- 656 Laredo Ct Unit A
- 670 Uintah Ct
- 658 Young St
- 2593 Galley Ln
- 585 25 1 2 Rd Unit 242
- 585 25 1 2 Rd Unit 3
- 585 25 1 2 Rd Unit 249
- 585 25 1 2 Rd Unit 77
- 585 25 1 2 Rd Unit 232
- 585 25 1 2 Rd Unit 149
- 585 25 1 2 Rd Unit 212
- 675 26 Rd
- 624 Eisenhauer St
- 2535 Knollwood Dr
- 2494 Flat Top Ln
- 656 Copper Canyon Dr
- 2497 Demense Ave
- 2477 Commerce Blvd Unit F
- 701 Glen Ct
- 617 Balanced Rock Way
- 416 Independent Ave
- 2468 Revere Rd
- 675 1/2 24 1 2 Rd
- 3233 Lakeside Dr Unit 102
- 3150 Lakeside Dr
- 3150 Lakeside Dr
- 800 Railyard Loop
- 251 Belford Ave
- 911-924 24 Rd
- 1260 Bookcliff Ave Unit D-104
- 1260 Bookcliff Ave Unit D-204
- 1260 Bookcliff Ave Unit D-101
