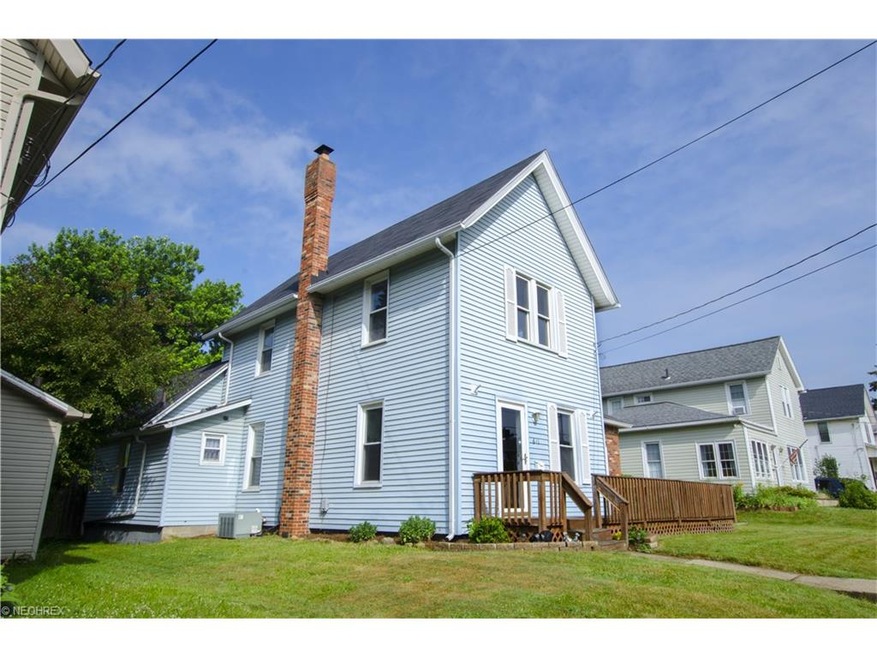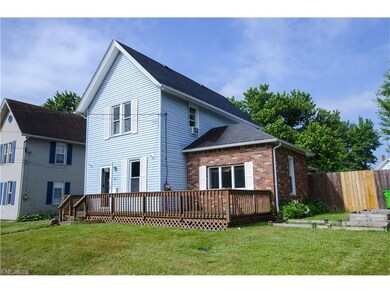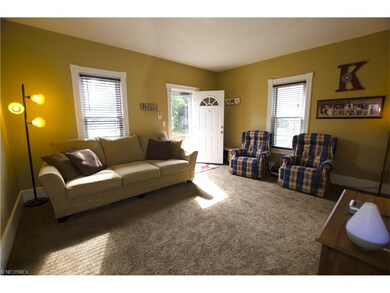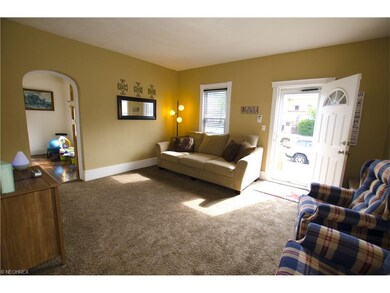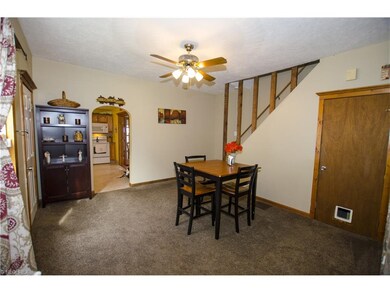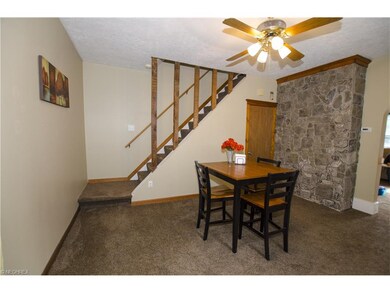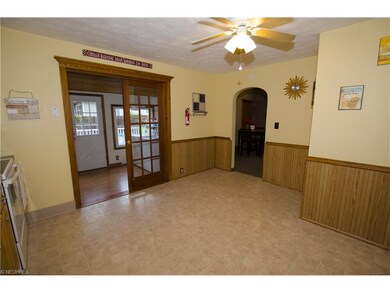
641 Guy St NW Massillon, OH 44647
Amherst Heights-Clearview NeighborhoodHighlights
- Colonial Architecture
- 1 Car Detached Garage
- Forced Air Heating and Cooling System
- Deck
- Home Security System
- Property is Fully Fenced
About This Home
As of May 2022This beautiful home has been well cared for and maintained. Featuring 3 large bedrooms 1 bath, and a first floor laundry this home is sure to impress. The large eat in kitchen is ready for entertainment and if you prefer in warmer months you can have great parties in the fenced yard with large partially covered deck. The large yard also features a storage shed and and built in seating. The sun room is a great place to sit and sip coffee in the morning. This house has large rooms and plenty of space to spread out, combine that with the updated furnace and newer vinal windows, and updated plumbing, you can rest easy in your new home. Schedule a time today to see this house!
Last Agent to Sell the Property
Kelly Durbin
Deleted Agent License #2014004098 Listed on: 06/20/2016
Home Details
Home Type
- Single Family
Est. Annual Taxes
- $860
Year Built
- Built in 1900
Lot Details
- 7,200 Sq Ft Lot
- Lot Dimensions are 60x120
- Property is Fully Fenced
- Wood Fence
Home Design
- Colonial Architecture
- Brick Exterior Construction
- Asphalt Roof
- Vinyl Construction Material
Interior Spaces
- 1,388 Sq Ft Home
- 2-Story Property
- Unfinished Basement
- Sump Pump
Kitchen
- Built-In Oven
- Range
Bedrooms and Bathrooms
- 3 Bedrooms
- 1 Full Bathroom
Home Security
- Home Security System
- Fire and Smoke Detector
Parking
- 1 Car Detached Garage
- Garage Door Opener
Outdoor Features
- Deck
Utilities
- Forced Air Heating and Cooling System
- Heating System Uses Gas
Listing and Financial Details
- Assessor Parcel Number 00612997
Ownership History
Purchase Details
Home Financials for this Owner
Home Financials are based on the most recent Mortgage that was taken out on this home.Purchase Details
Home Financials for this Owner
Home Financials are based on the most recent Mortgage that was taken out on this home.Purchase Details
Home Financials for this Owner
Home Financials are based on the most recent Mortgage that was taken out on this home.Purchase Details
Home Financials for this Owner
Home Financials are based on the most recent Mortgage that was taken out on this home.Purchase Details
Purchase Details
Home Financials for this Owner
Home Financials are based on the most recent Mortgage that was taken out on this home.Purchase Details
Similar Homes in the area
Home Values in the Area
Average Home Value in this Area
Purchase History
| Date | Type | Sale Price | Title Company |
|---|---|---|---|
| Warranty Deed | -- | Dixon Robyn R | |
| Deed | $82,500 | -- | |
| Warranty Deed | $68,000 | Attorney | |
| Limited Warranty Deed | $31,000 | None Available | |
| Sheriffs Deed | $50,000 | None Available | |
| Deed | $62,000 | -- | |
| Deed | $52,000 | -- |
Mortgage History
| Date | Status | Loan Amount | Loan Type |
|---|---|---|---|
| Open | $133,000 | New Conventional | |
| Previous Owner | $80,000 | No Value Available | |
| Previous Owner | -- | No Value Available | |
| Previous Owner | $67,076 | FHA | |
| Previous Owner | $31,000 | Unknown | |
| Previous Owner | $94,500 | Unknown | |
| Previous Owner | $27,900 | Credit Line Revolving | |
| Previous Owner | $58,900 | New Conventional |
Property History
| Date | Event | Price | Change | Sq Ft Price |
|---|---|---|---|---|
| 05/24/2022 05/24/22 | Sold | $155,000 | +14.9% | $89 / Sq Ft |
| 04/25/2022 04/25/22 | Pending | -- | -- | -- |
| 04/21/2022 04/21/22 | For Sale | $134,900 | +63.5% | $78 / Sq Ft |
| 08/17/2016 08/17/16 | Sold | $82,500 | -2.8% | $59 / Sq Ft |
| 06/30/2016 06/30/16 | Pending | -- | -- | -- |
| 06/20/2016 06/20/16 | For Sale | $84,900 | -- | $61 / Sq Ft |
Tax History Compared to Growth
Tax History
| Year | Tax Paid | Tax Assessment Tax Assessment Total Assessment is a certain percentage of the fair market value that is determined by local assessors to be the total taxable value of land and additions on the property. | Land | Improvement |
|---|---|---|---|---|
| 2024 | -- | $61,850 | $8,440 | $53,410 |
| 2023 | $1,939 | $37,910 | $8,230 | $29,680 |
| 2022 | $1,942 | $37,910 | $8,230 | $29,680 |
| 2021 | $1,645 | $31,580 | $8,230 | $23,350 |
| 2020 | $1,296 | $23,390 | $6,270 | $17,120 |
| 2019 | $1,277 | $23,390 | $6,270 | $17,120 |
| 2018 | $1,270 | $23,390 | $6,270 | $17,120 |
| 2017 | $1,225 | $21,080 | $5,220 | $15,860 |
| 2016 | $871 | $14,710 | $5,220 | $9,490 |
| 2015 | $860 | $14,710 | $5,220 | $9,490 |
| 2014 | $880 | $14,540 | $5,150 | $9,390 |
| 2013 | $444 | $14,540 | $5,150 | $9,390 |
Agents Affiliated with this Home
-
Carol Cooper

Seller's Agent in 2022
Carol Cooper
Keller Williams Legacy Group Realty
(330) 418-6727
10 in this area
109 Total Sales
-
David Bratanov

Buyer's Agent in 2022
David Bratanov
XRE
(330) 715-2342
23 in this area
824 Total Sales
-
K
Seller's Agent in 2016
Kelly Durbin
Deleted Agent
-
Debbie Ferrante

Buyer's Agent in 2016
Debbie Ferrante
RE/MAX
(330) 958-8394
133 in this area
2,455 Total Sales
Map
Source: MLS Now
MLS Number: 3819498
APN: 00612997
- 661 Cliff St NW
- 948 Queen Anne Dr NW
- 944 Queen Anne Dr NW
- 620 1st St NW
- 24 Houston St SW
- Lot 31 Marys Way Ave NW
- Lot 40 Joyce Ave NW
- 817 1st St NE
- 313 2nd St NE
- 227 2nd St NE
- 715 3rd St NE
- 1916 Lincoln Way NW
- 1735 Woodruff Ave NW
- 3476 Joyce Ave NW Unit 15
- 3414 Joyce Ave NW Unit 18
- Lot 42 Joyce Ave NW
- 485 Grosvenor Ave NW
- 145 Ohlman Ct NE
- 120 14th St SW
- 827 Amherst Rd NE
