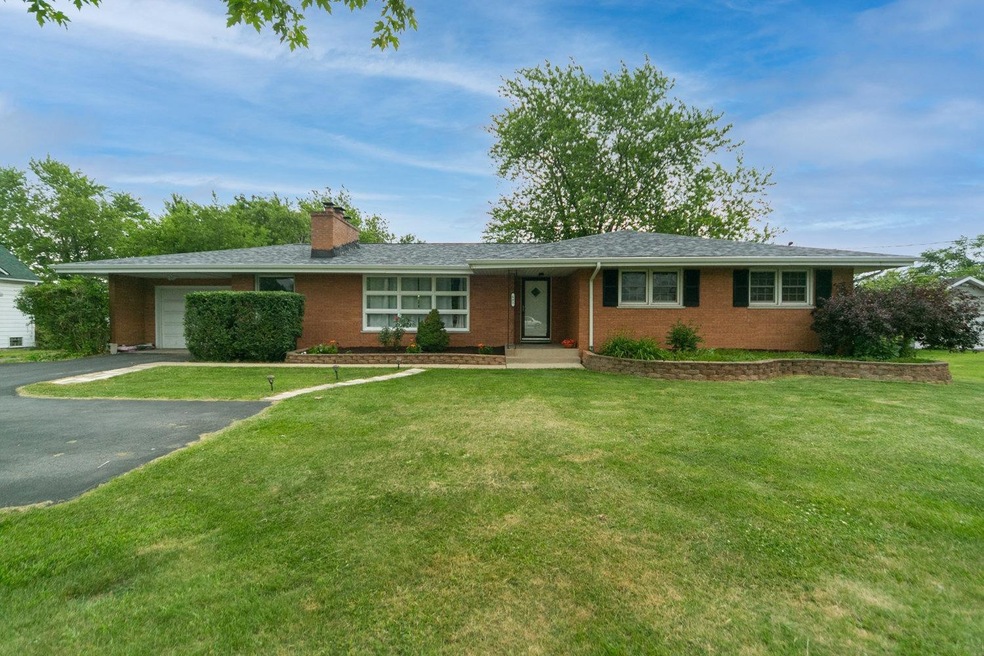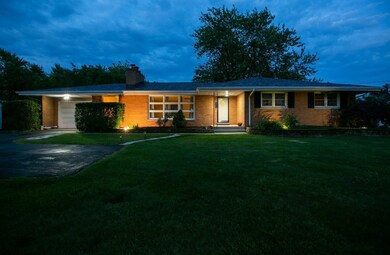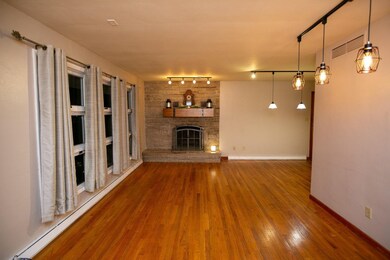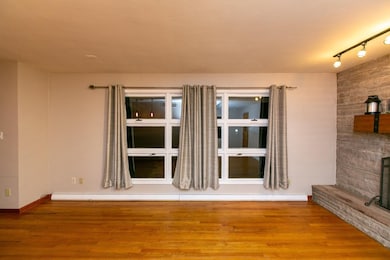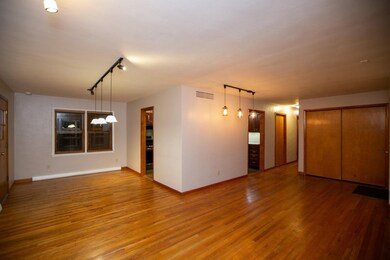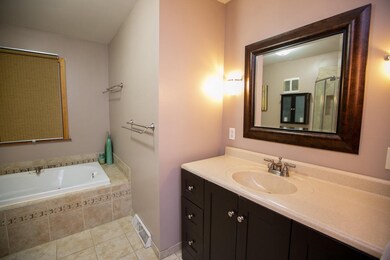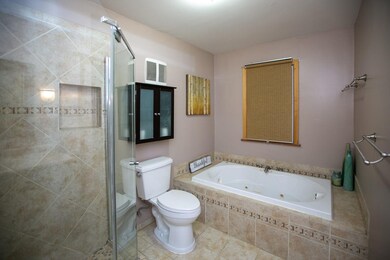
641 N Hobart Rd Hobart, IN 46342
Highlights
- 0.76 Acre Lot
- Wood Flooring
- 1-Story Property
- Deck
- No HOA
- Landscaped
About This Home
As of July 2021BRICK RANCH home with hardwood floors and and 3/4 acre lot!!! LOW INDIANA TAXES!!! Enjoy the HUGE deck and TREEHOUSE/playhouse in the spacious back yard. A stone fireplace will keep you warm on chilly nights and this darling home is minutes away from major highways to get you to school or work quickly. NEW ROOF in 2020. 800 sq ft DECK!! Pergola! NEW Sliding glass DOOR! Lots of room in the basement for working or playing!!Call today for a private tour!
Last Agent to Sell the Property
Haven Realty License #RB15000202 Listed on: 06/25/2021
Home Details
Home Type
- Single Family
Est. Annual Taxes
- $2,024
Year Built
- Built in 1961
Lot Details
- 0.76 Acre Lot
- Lot Dimensions are 100x330
- Landscaped
Parking
- 1 Car Garage
Home Design
- Brick Foundation
Interior Spaces
- 1,642 Sq Ft Home
- 1-Story Property
- Great Room with Fireplace
- Living Room with Fireplace
- Wood Flooring
- Basement
Kitchen
- Gas Range
- Dishwasher
Bedrooms and Bathrooms
- 3 Bedrooms
Outdoor Features
- Deck
Utilities
- Forced Air Heating and Cooling System
- Heating System Uses Natural Gas
Community Details
- No Home Owners Association
Listing and Financial Details
- Assessor Parcel Number 450928102014000018
Ownership History
Purchase Details
Home Financials for this Owner
Home Financials are based on the most recent Mortgage that was taken out on this home.Purchase Details
Home Financials for this Owner
Home Financials are based on the most recent Mortgage that was taken out on this home.Similar Homes in Hobart, IN
Home Values in the Area
Average Home Value in this Area
Purchase History
| Date | Type | Sale Price | Title Company |
|---|---|---|---|
| Warranty Deed | $250,000 | Fidelity National Title | |
| Warranty Deed | -- | Meridian Title Corp |
Mortgage History
| Date | Status | Loan Amount | Loan Type |
|---|---|---|---|
| Open | $255,750 | VA | |
| Previous Owner | $139,918 | FHA | |
| Previous Owner | $49,000 | Stand Alone Second | |
| Previous Owner | $20,000 | Credit Line Revolving |
Property History
| Date | Event | Price | Change | Sq Ft Price |
|---|---|---|---|---|
| 07/30/2021 07/30/21 | Sold | $250,000 | 0.0% | $152 / Sq Ft |
| 06/28/2021 06/28/21 | Pending | -- | -- | -- |
| 06/25/2021 06/25/21 | For Sale | $250,000 | +75.4% | $152 / Sq Ft |
| 08/14/2012 08/14/12 | Sold | $142,500 | 0.0% | $87 / Sq Ft |
| 07/27/2012 07/27/12 | Pending | -- | -- | -- |
| 06/04/2012 06/04/12 | For Sale | $142,500 | -- | $87 / Sq Ft |
Tax History Compared to Growth
Tax History
| Year | Tax Paid | Tax Assessment Tax Assessment Total Assessment is a certain percentage of the fair market value that is determined by local assessors to be the total taxable value of land and additions on the property. | Land | Improvement |
|---|---|---|---|---|
| 2024 | $10,230 | $248,700 | $24,500 | $224,200 |
| 2023 | $2,753 | $250,600 | $24,500 | $226,100 |
| 2022 | $2,753 | $227,400 | $24,500 | $202,900 |
| 2021 | $2,155 | $178,400 | $18,800 | $159,600 |
| 2020 | $2,024 | $168,900 | $18,800 | $150,100 |
| 2019 | $2,142 | $161,500 | $18,800 | $142,700 |
| 2018 | $2,155 | $152,000 | $18,800 | $133,200 |
| 2017 | $2,042 | $143,000 | $18,800 | $124,200 |
| 2016 | $1,961 | $140,300 | $18,800 | $121,500 |
| 2014 | $1,833 | $140,100 | $18,800 | $121,300 |
| 2013 | $1,838 | $140,100 | $18,800 | $121,300 |
Agents Affiliated with this Home
-
Dawn Magagnotti

Seller's Agent in 2021
Dawn Magagnotti
Haven Realty
(219) 921-4123
1 in this area
50 Total Sales
-
Christopher Mihajlovich

Seller Co-Listing Agent in 2021
Christopher Mihajlovich
Haven Realty
(708) 609-7189
3 in this area
122 Total Sales
-
Robbi George

Buyer's Agent in 2021
Robbi George
Listing Leaders
(219) 746-0965
18 in this area
55 Total Sales
-
Brenda Wisniewski

Seller's Agent in 2012
Brenda Wisniewski
Ginter Realty
(219) 771-2142
20 in this area
33 Total Sales
Map
Source: Northwest Indiana Association of REALTORS®
MLS Number: 495558
APN: 45-09-28-102-014.000-018
- 3501 Rush Place
- 249 N Liberty St
- 3725 E 33rd Ln
- 3402 N Hobart Rd
- 263 Hillcrest Ave
- 8 Indiana 130
- 323 Quail Dr
- 110 S Joliet St
- 36 N Linda St
- 2213 E Cleveland Ave
- 182 Quail Dr
- 442 Manor Dr
- 109 Cressmoor Blvd
- 121 Cressmoor Blvd
- 127 Cressmoor Blvd
- 115 Cressmoor Blvd
- BELLAMY Plan at Cressmoor Estates
- HOLCOMBE Plan at Cressmoor Estates
- HARMONY Plan at Cressmoor Estates
- SIENNA Plan at Cressmoor Estates
