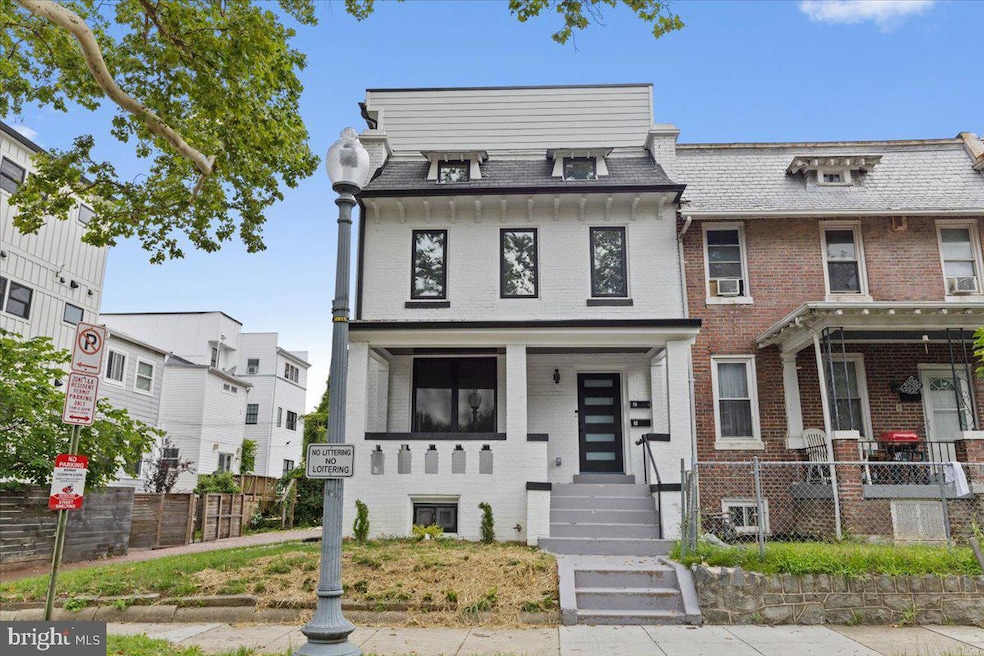
641 Quebec Place NW Unit 1 Washington, DC 20010
Park View NeighborhoodEstimated payment $6,512/month
Highlights
- Very Popular Property
- 5-minute walk to Georgia Ave-Petworth
- Living Room
- Remodeled in 2025
- Stainless Steel Appliances
- 2-minute walk to Park View Recreation Center
About This Home
Experience Luxury Condo Living with Rowhome Charm at 641 Quebec Pl NW, Unit 1 – Columbia Heights, Washington, DC
Discover the perfect blend of luxury, space, and convenience in this stunning 4-bedroom, 3 full bath condo located at 641 Quebec Place NW, Unit 1, in the highly desirable Columbia Heights neighborhood of Washington, DC. Spanning over 2,000 square feet across two expansive levels, this home offers rowhome-style living with all the benefits of modern condo ownership.
Step inside to a sun-filled open-concept main level, thoughtfully designed for comfort and style. The gourmet kitchen is a chef’s dream—featuring quartz countertops, a premium stainless steel appliance suite, custom cabinetry, and a massive entertainer’s island that easily seats 4–6 guests. A main-level bedroom with en-suite bath provides flexibility for a home office, guest room, or multigenerational living.
Downstairs, the primary suite is a true retreat, complete with a walk-in closet, additional storage, and a spa-like en-suite bath with dual vanities and private balcony access. Two additional generously sized bedrooms, a third full bathroom, and a dedicated laundry area round out the upper level.
Enjoy the best of indoor-outdoor living with two private outdoor spaces—one off the living room and another off the primary suite—ideal for relaxing, working from home, or hosting friends and family.
Additional features include:
Smart mirrors in every bathroom
Remote-controlled lighting ambiance in each bedroom
Designated parking space
Nestled on a quiet, tree-lined street
Live just blocks from Columbia Heights Metro, Petworth hotspots, and neighborhood favorites like Timber Pizza, Call Your Mother Deli, KooKoo Lounge, Target, and Upshur Street shops and restaurants.
Builder offering up to 2% Seller Credit with use of preferred lender—use it toward closing costs or an interest rate buy-down!
Don’t miss this rare opportunity to own a luxury four-bedroom home that combines the space of a DC rowhouse with the ease and elegance of condo living—all in one of DC’s most vibrant, walkable communities.
Condo Docs And All Condo/HOA Fees TBD and Forthcoming!
Townhouse Details
Home Type
- Townhome
Est. Annual Taxes
- $1,703
Year Built
- Built in 1915 | Remodeled in 2025
HOA Fees
- $388 Monthly HOA Fees
Home Design
- Converted Dwelling
- Brick Exterior Construction
- Concrete Perimeter Foundation
Interior Spaces
- 2,072 Sq Ft Home
- Property has 2 Levels
- Living Room
- Dining Room
Kitchen
- Oven
- Stove
- Built-In Microwave
- Dishwasher
- Stainless Steel Appliances
- Disposal
Bedrooms and Bathrooms
Laundry
- Laundry Room
- Electric Dryer
- Washer
Finished Basement
- Basement Fills Entire Space Under The House
- Connecting Stairway
- Sump Pump
- Basement Windows
Parking
- 1 Parking Space
- 1 Driveway Space
- Shared Driveway
- Paved Parking
- Off-Street Parking
Utilities
- Central Air
- Hot Water Heating System
- Electric Water Heater
Additional Features
- Energy-Efficient Appliances
- Property is in excellent condition
Listing and Financial Details
- Tax Lot 167
Community Details
Overview
- Association fees include common area maintenance, reserve funds, water, sewer, lawn maintenance, insurance
- Columbia Heights Subdivision
Pet Policy
- No Pets Allowed
Map
Home Values in the Area
Average Home Value in this Area
Property History
| Date | Event | Price | Change | Sq Ft Price |
|---|---|---|---|---|
| 07/18/2025 07/18/25 | For Sale | $1,100,000 | -- | $531 / Sq Ft |
About the Listing Agent

His name is Olatokunbo (Ola) Fakinlede, and he has been buying and selling real estate for more than 2 decades. He specializes in guiding buyers, sellers & investors through the Real Estate market. He focuses primarily on the Greater Washington, DC Metropolitan area with an emphasis placed in the Petworth, Columbia Heights, Cleveland Heights, Trinidad, Fort Dupont, Deanwood, Marshall Heights, Congress Heights, Lily Ponds, Hillcrest, Brookland, Riggs Park, Woodridge, Chillum and Ledroit Park
Ola's Other Listings
Source: Bright MLS
MLS Number: DCDC2209560
- 641 Quebec Place NW Unit 2
- 3645 Warder St NW Unit 2
- 610 Rock Creek Church Rd NW
- 721 Quebec Place NW
- 709 Princeton Place NW
- 3650 Park Place NW
- 735 Rock Creek Church Rd NW Unit A
- 618 Randolph St NW Unit 1
- 749 Princeton Place NW
- 755 Quebec Place NW
- 3811 New Hampshire Ave NW Unit 1
- 3563 6th St NW
- 707 Otis Place NW
- 3811 5th St NW
- 453 Newton Place NW
- 765 Princeton Place NW
- 3901 New Hampshire Ave NW
- 529 Randolph St NW
- 3619 Georgia Ave NW Unit 405
- 3552 Warder St NW
- 716 Rock Creek Church Rd NW Unit A
- 720 Rock Creek Church Rd NW Unit B
- 620 Princeton Place NW Unit B
- 726 Rock Creek Church Rd NW Unit 2
- 729 Princeton Place NW Unit 729 Princeton Pl NW #2
- 611 Otis Place NW
- 756 Princeton Place NW Unit 1
- 3709 New Hampshire Ave NW Unit 502
- 3709 New Hampshire Ave NW Unit 204
- 811 Quincy St NW
- 3901 New Hampshire Ave NW
- 423 Quincy St NW
- 423 Quincy St NW
- 3619 Georgia Ave NW Unit 502
- 3801 Georgia Ave NW
- 814 Randolph St NW Unit ID1037745P
- 441 Manor Place NW Unit 1
- 441 Manor Place NW Unit 3
- 850 Quincy St NW
- 3825-3829 Georgia Ave NW





