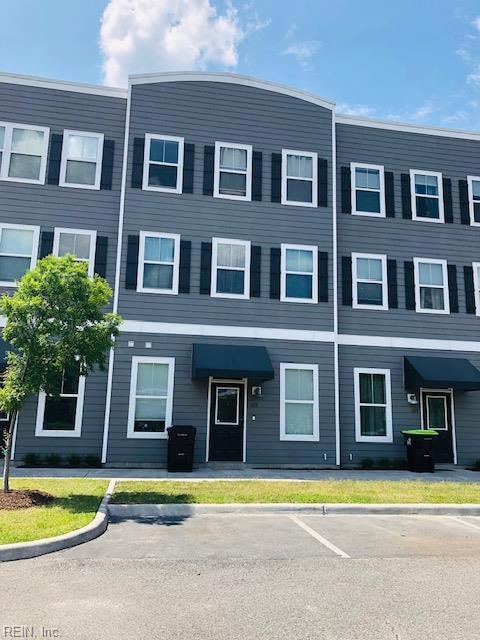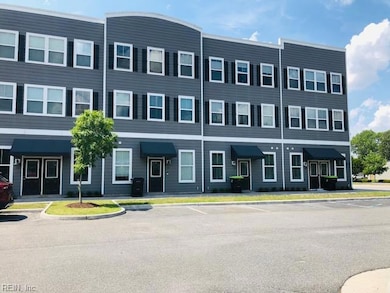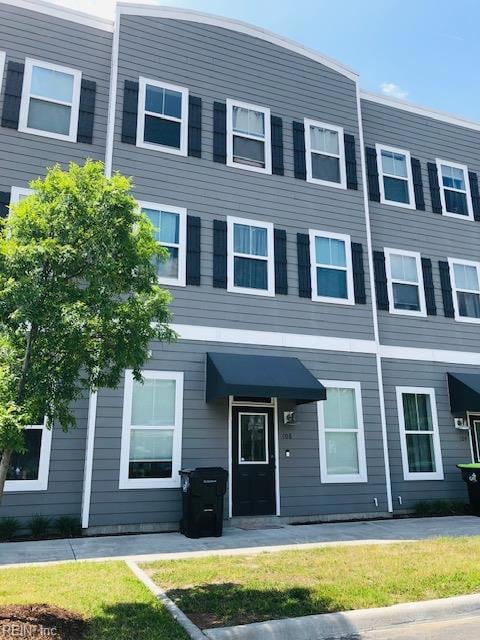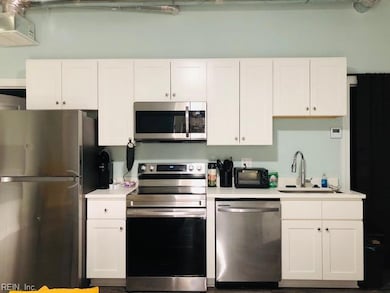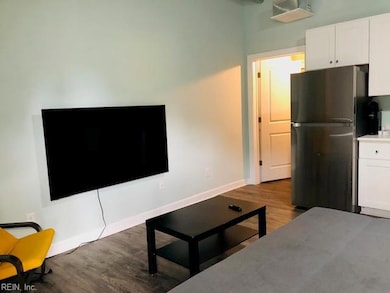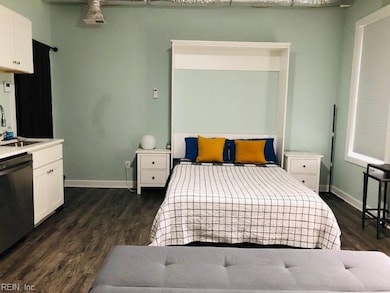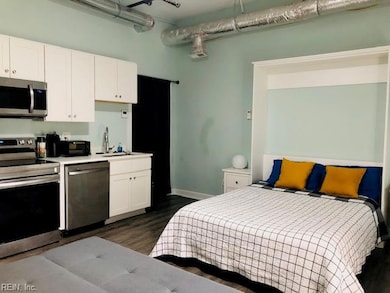
641 Ragged Island Rd Unit 108 Chesapeake, VA 23324
South Norfolk NeighborhoodEstimated payment $1,066/month
Highlights
- Central Air
- Vinyl Flooring
- 1-Story Property
- Ceiling Fan
About This Home
Beautifully updated condo located in the heart of Portlock Square. Perfectly designed for efficiency and comfort, this move-in ready space features sleek LVP flooring throughout and a fully equipped kitchen with all appliances included. Open living area, a stylish full bathroom, and the convenience of an in-unit stackable washer and dryer. Each unit also comes with a private 4x16 storage space. Just minutes from Naval Hospital Portsmouth, shipyards, military bases, shopping, and dining, this location offers both comfort and convenience.Don’t miss your chance to tour this modern studio—schedule your showing today!
Property Details
Home Type
- Multi-Family
Est. Annual Taxes
- $1,384
Year Built
- Built in 2019
HOA Fees
- $147 Monthly HOA Fees
Home Design
- Property Attached
- Slab Foundation
- Asphalt Shingled Roof
- Vinyl Siding
Interior Spaces
- 660 Sq Ft Home
- 1-Story Property
- Ceiling Fan
- Washer and Dryer Hookup
Kitchen
- Electric Range
- Microwave
- Dishwasher
- Disposal
Flooring
- Laminate
- Vinyl
Bedrooms and Bathrooms
- 1 Bedroom
- 1 Full Bathroom
Parking
- 2 Car Parking Spaces
- Parking Lot
- Assigned Parking
Schools
- Portlock Primary Elementary School
- Oscar Smith High School
Utilities
- Central Air
- Heat Pump System
- Gas Water Heater
- Cable TV Available
Community Details
- Community First Management Inc. 757 333 7675 Association
- All Others Area 31 Subdivision
Map
Home Values in the Area
Average Home Value in this Area
Tax History
| Year | Tax Paid | Tax Assessment Tax Assessment Total Assessment is a certain percentage of the fair market value that is determined by local assessors to be the total taxable value of land and additions on the property. | Land | Improvement |
|---|---|---|---|---|
| 2024 | $1,384 | $137,000 | $80,000 | $57,000 |
| 2023 | $1,040 | $128,100 | $70,000 | $58,100 |
| 2022 | $1,150 | $113,900 | $60,000 | $53,900 |
| 2021 | $588 | $56,000 | $25,000 | $31,000 |
| 2020 | $586 | $55,800 | $25,000 | $30,800 |
| 2019 | $1,007 | $95,900 | $45,000 | $50,900 |
Property History
| Date | Event | Price | Change | Sq Ft Price |
|---|---|---|---|---|
| 05/05/2025 05/05/25 | For Sale | $144,900 | -- | $220 / Sq Ft |
Purchase History
| Date | Type | Sale Price | Title Company |
|---|---|---|---|
| Bargain Sale Deed | $135,900 | Old Republic National Title In |
Mortgage History
| Date | Status | Loan Amount | Loan Type |
|---|---|---|---|
| Open | $143,313 | VA | |
| Closed | $138,821 | VA |
Similar Homes in Chesapeake, VA
Source: Real Estate Information Network (REIN)
MLS Number: 10581850
APN: 1580003000030
- 619 Muddy Creek Rd
- 602 Muddy Creek Rd
- 611 Brickell Chase
- 578 Marc Smiley Rd
- 503 Sloane St
- 4301 Pickney Ln
- 1210 Maryview Ave
- 0.21AC Freeman Ave
- 1207 Earle Ave
- 1114 Railroad Ave
- 917 Crowell Ave
- 4110 2nd St
- 914 Mckinley Ave
- 1304 Freeman Ave
- .08ac Colby St
- 4156 Seever St
- 954 Railroad Ave
- 427 Freeman Ave
- .07ac Reid St
- 3306 Franklin St
