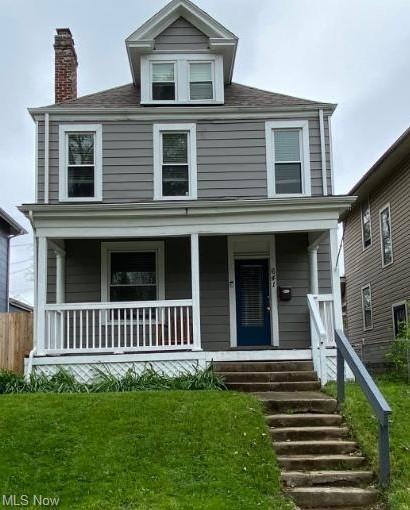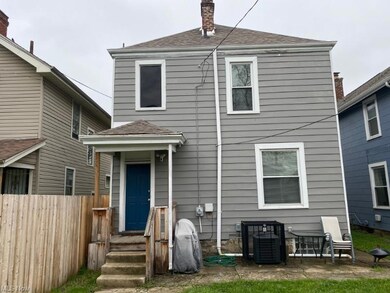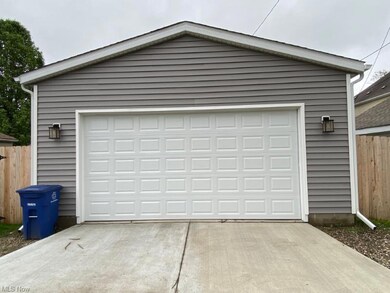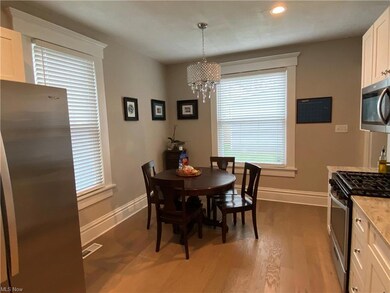
641 S 22nd St Columbus, OH 43205
Livingston Park NeighborhoodHighlights
- Colonial Architecture
- 2 Car Detached Garage
- Community Playground
- 1 Fireplace
- Porch
- Park
About This Home
As of July 2022Tastefully updated in 2019, this 3 bed, 2.5 bath home in Livingston Park has an abundance of natural light, great space, and original details throughout. Wood flooring flows into a generous eat-in kitchen with granite countertops, white shaker cabinetry and stainless-steel appliances. First floor laundry with high efficiency washer and dryer and mud room lead to a spacious backyard fenced with 6’ red cedar privacy fence and complete with a new 2 car garage. Plus, the electrical panel, a/c, ceiling fans and roof were all updated in 2019! Tankless high efficiency water heater was installed in 2020, fence and garage were built in 2021. The second floor is complete with two bedrooms, two full bathrooms, and a cozy office space. The third floor has a spacious bedroom with a large closet, plenty of room for another bedroom or activity room. Close proximity to the highway, Nationwide Children's Hospital, German Village and downtown. Blueprint Columbus Program is currently resurfacing the street with permeable pavers. Home won't last long, so come quickly!
Last Agent to Sell the Property
ProEdge Realty, LLC. License #2019007432 Listed on: 05/10/2022
Last Buyer's Agent
Non-Member Non-Member
Non-Member License #9999
Home Details
Home Type
- Single Family
Est. Annual Taxes
- $3,792
Year Built
- Built in 1919
Lot Details
- 3,485 Sq Ft Lot
- Lot Dimensions are 33 x 110
- East Facing Home
- Wood Fence
- Level Lot
Home Design
- Colonial Architecture
- Asphalt Roof
- Vinyl Construction Material
Interior Spaces
- 1,711 Sq Ft Home
- 1 Fireplace
- Fire and Smoke Detector
Kitchen
- Range
- Microwave
- Dishwasher
- Disposal
Bedrooms and Bathrooms
- 3 Bedrooms
Laundry
- Dryer
- Washer
Unfinished Basement
- Basement Fills Entire Space Under The House
- Sump Pump
Parking
- 2 Car Detached Garage
- Garage Door Opener
Outdoor Features
- Porch
Utilities
- Forced Air Heating and Cooling System
- Heating System Uses Gas
Community Details
- Community Playground
- Park
Listing and Financial Details
- Assessor Parcel Number 010-037524-00
Ownership History
Purchase Details
Home Financials for this Owner
Home Financials are based on the most recent Mortgage that was taken out on this home.Purchase Details
Home Financials for this Owner
Home Financials are based on the most recent Mortgage that was taken out on this home.Purchase Details
Home Financials for this Owner
Home Financials are based on the most recent Mortgage that was taken out on this home.Purchase Details
Home Financials for this Owner
Home Financials are based on the most recent Mortgage that was taken out on this home.Purchase Details
Similar Homes in the area
Home Values in the Area
Average Home Value in this Area
Purchase History
| Date | Type | Sale Price | Title Company |
|---|---|---|---|
| Warranty Deed | $320,000 | Access Title Agency | |
| Warranty Deed | $219,900 | Service Title Box | |
| Warranty Deed | $75,000 | Elite Land Title | |
| Warranty Deed | $19,000 | Stewart Title | |
| Deed | -- | -- |
Mortgage History
| Date | Status | Loan Amount | Loan Type |
|---|---|---|---|
| Open | $310,400 | New Conventional | |
| Previous Owner | $169,900 | Purchase Money Mortgage | |
| Previous Owner | $30,000 | Purchase Money Mortgage | |
| Previous Owner | $27,460 | Stand Alone Second |
Property History
| Date | Event | Price | Change | Sq Ft Price |
|---|---|---|---|---|
| 03/31/2025 03/31/25 | Off Market | $219,900 | -- | -- |
| 03/31/2025 03/31/25 | Off Market | $75,000 | -- | -- |
| 07/20/2022 07/20/22 | Sold | $320,000 | -3.0% | $187 / Sq Ft |
| 05/19/2022 05/19/22 | Pending | -- | -- | -- |
| 05/10/2022 05/10/22 | For Sale | $329,900 | +50.0% | $193 / Sq Ft |
| 05/15/2019 05/15/19 | Sold | $219,900 | 0.0% | $159 / Sq Ft |
| 04/14/2019 04/14/19 | Pending | -- | -- | -- |
| 04/08/2019 04/08/19 | Price Changed | $219,900 | -4.0% | $159 / Sq Ft |
| 03/28/2019 03/28/19 | For Sale | $229,000 | +205.3% | $166 / Sq Ft |
| 05/30/2018 05/30/18 | Sold | $75,000 | +15.6% | $54 / Sq Ft |
| 05/10/2018 05/10/18 | For Sale | $64,900 | -- | $47 / Sq Ft |
Tax History Compared to Growth
Tax History
| Year | Tax Paid | Tax Assessment Tax Assessment Total Assessment is a certain percentage of the fair market value that is determined by local assessors to be the total taxable value of land and additions on the property. | Land | Improvement |
|---|---|---|---|---|
| 2024 | $5,530 | $123,210 | $24,260 | $98,950 |
| 2023 | $5,459 | $123,210 | $24,260 | $98,950 |
| 2022 | $4,057 | $78,230 | $4,270 | $73,960 |
| 2021 | $3,792 | $72,980 | $4,270 | $68,710 |
| 2020 | $3,797 | $72,980 | $4,270 | $68,710 |
| 2019 | $1,380 | $22,200 | $3,540 | $18,660 |
| 2018 | $1,115 | $22,200 | $3,540 | $18,660 |
| 2017 | $1,157 | $22,200 | $3,540 | $18,660 |
| 2016 | $935 | $13,760 | $3,290 | $10,470 |
| 2015 | $851 | $13,760 | $3,290 | $10,470 |
| 2014 | $853 | $13,760 | $3,290 | $10,470 |
| 2013 | -- | $14,490 | $3,465 | $11,025 |
Agents Affiliated with this Home
-
Marlene Anielski

Seller's Agent in 2022
Marlene Anielski
ProEdge Realty, LLC.
(440) 821-5858
1 in this area
8 Total Sales
-
N
Buyer's Agent in 2022
Non-Member Non-Member
Non-Member
-
J
Seller's Agent in 2019
Jennifer Krohn
Art Russo, REALTORS
-
R
Seller Co-Listing Agent in 2019
Richard Russo
Art Russo, REALTORS
-
J
Buyer's Agent in 2019
Jill Richardson
Keller Williams Greater Cols
-
J
Seller's Agent in 2018
James Ross
Key Realty
Map
Source: MLS Now
MLS Number: 4371526
APN: 010-037524
- 626 S 22nd St
- 622 S 22nd St
- 605 S 22nd St
- 591 S 22nd St
- 582 Gilbert St
- 685 S Ohio Ave
- 576 Gilbert St
- 571 Gilbert St
- 688 S Ohio Ave
- 712 S Ohio Ave
- 903 E Livingston Ave
- 887 E Livingston Ave Unit 889
- 754 Carpenter St
- 518 S Ohio Ave
- 785 Gilbert St
- 475 S 22nd St
- 624 Oakwood Ave
- 517 S Champion Ave
- 1095 E Sycamore St
- 741 Heyl Ave






