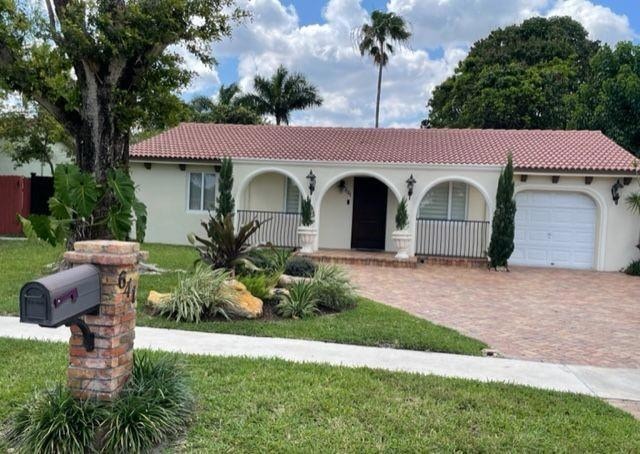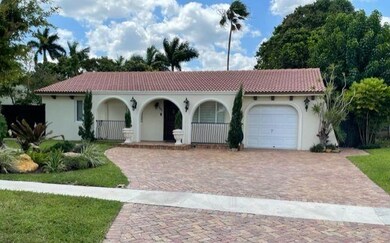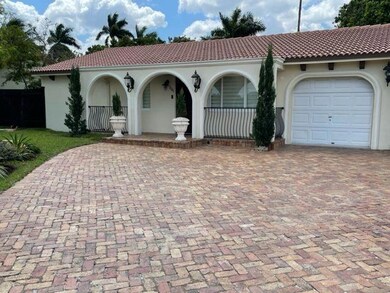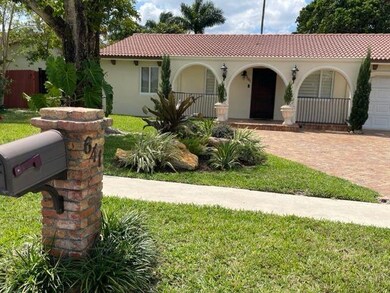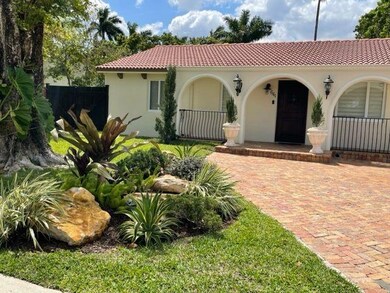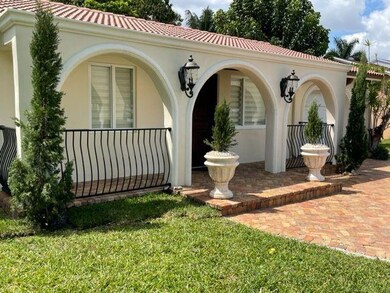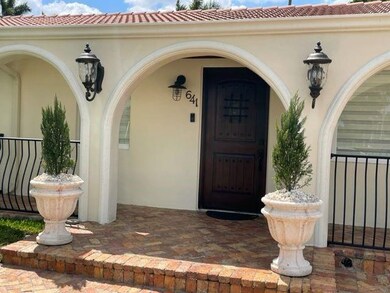
641 SW 50th Ave Margate, FL 33068
Margate Estates NeighborhoodHighlights
- 67 Feet of Waterfront
- Canal View
- Deck
- Saltwater Pool
- Fruit Trees
- 1-minute walk to Southeast Park
About This Home
As of September 2022Stunning pool home, completely remodeled in 2021. 47”x24” porcelain flooring. Kitchen with granite/quartzite countertop, waterfall edge& marble in the bathrooms. LG stainless steel appliances& stainless-steel oil rubbed bronze in all metals of the kit and bath. Open concept space includes a Liv room with a panel fireplace in stone marble. Master bedroom with barn door entry, large walk-in closet& French door with pool view. Huge laundry room& pantry. New electrical panel, hot WH, central AC & light fixtures. Hurricane impact doors& windows. Driveway& porch in Old Chicago brick. Outdoor kitchen barbecue area.Heated pool with a sun bench& deck with travertine marble. Side yard space to park RV, boat or trailer. Tropical paradise backyard with fruits, palm trees& extensive variety of plants.
Last Buyer's Agent
Maria-Helena Yepes
Xcellence Realty Inc
Home Details
Home Type
- Single Family
Est. Annual Taxes
- $4,008
Year Built
- Built in 1976
Lot Details
- 7,705 Sq Ft Lot
- 67 Feet of Waterfront
- Southeast Facing Home
- Paved or Partially Paved Lot
- Sprinkler System
- Fruit Trees
- Property is zoned R-1C
HOA Fees
- $13 Monthly HOA Fees
Home Design
- Spanish Architecture
- Barrel Roof Shape
- Concrete Roof
Interior Spaces
- 1,500 Sq Ft Home
- 1-Story Property
- Decorative Fireplace
- Thermal Windows
- Blinds
- French Doors
- Combination Dining and Living Room
- Den
- Utility Room
- Canal Views
Kitchen
- Self-Cleaning Oven
- Electric Range
- Microwave
- Dishwasher
- Kitchen Island
- Disposal
Bedrooms and Bathrooms
- 3 Main Level Bedrooms
- Walk-In Closet
Laundry
- Laundry Room
- Dryer
- Washer
Home Security
- Impact Glass
- Fire and Smoke Detector
Parking
- Converted Garage
- Driveway
Pool
- Saltwater Pool
- Outdoor Shower
- Pool Equipment or Cover
Outdoor Features
- Deck
- Outdoor Grill
Utilities
- Central Heating and Cooling System
- Electric Water Heater
Listing and Financial Details
- Assessor Parcel Number 494206151121
Community Details
Overview
- Oakland Hills 4Th Sec 80 Subdivision
Recreation
- Community Playground
- Park
Ownership History
Purchase Details
Home Financials for this Owner
Home Financials are based on the most recent Mortgage that was taken out on this home.Purchase Details
Home Financials for this Owner
Home Financials are based on the most recent Mortgage that was taken out on this home.Purchase Details
Home Financials for this Owner
Home Financials are based on the most recent Mortgage that was taken out on this home.Purchase Details
Home Financials for this Owner
Home Financials are based on the most recent Mortgage that was taken out on this home.Purchase Details
Map
Similar Homes in Margate, FL
Home Values in the Area
Average Home Value in this Area
Purchase History
| Date | Type | Sale Price | Title Company |
|---|---|---|---|
| Warranty Deed | $550,000 | Florida Title & Trust | |
| Warranty Deed | $240,000 | Masters Title Inc | |
| Warranty Deed | $139,900 | Traditional Title Company In | |
| Warranty Deed | $92,800 | -- | |
| Warranty Deed | $93,000 | -- |
Mortgage History
| Date | Status | Loan Amount | Loan Type |
|---|---|---|---|
| Open | $517,750 | New Conventional | |
| Previous Owner | $228,000 | New Conventional | |
| Previous Owner | $202,500 | Unknown | |
| Previous Owner | $167,450 | Unknown | |
| Previous Owner | $132,900 | No Value Available | |
| Previous Owner | $88,000 | New Conventional |
Property History
| Date | Event | Price | Change | Sq Ft Price |
|---|---|---|---|---|
| 05/26/2025 05/26/25 | For Sale | $569,900 | +3.6% | $497 / Sq Ft |
| 09/15/2022 09/15/22 | Sold | $550,000 | -6.8% | $367 / Sq Ft |
| 08/15/2022 08/15/22 | Pending | -- | -- | -- |
| 07/28/2022 07/28/22 | Price Changed | $590,000 | -1.5% | $393 / Sq Ft |
| 03/30/2022 03/30/22 | For Sale | $599,000 | +149.6% | $399 / Sq Ft |
| 10/20/2017 10/20/17 | Sold | $240,000 | -18.6% | $160 / Sq Ft |
| 09/20/2017 09/20/17 | Pending | -- | -- | -- |
| 06/24/2017 06/24/17 | For Sale | $294,900 | -- | $197 / Sq Ft |
Tax History
| Year | Tax Paid | Tax Assessment Tax Assessment Total Assessment is a certain percentage of the fair market value that is determined by local assessors to be the total taxable value of land and additions on the property. | Land | Improvement |
|---|---|---|---|---|
| 2025 | $10,050 | $498,100 | -- | -- |
| 2024 | $9,644 | $491,130 | $38,530 | $428,230 |
| 2023 | $9,644 | $466,760 | $38,530 | $428,230 |
| 2022 | $4,121 | $218,450 | $0 | $0 |
| 2021 | $4,008 | $212,090 | $0 | $0 |
| 2020 | $3,940 | $209,170 | $0 | $0 |
| 2019 | $3,868 | $204,470 | $0 | $0 |
| 2018 | $3,458 | $192,540 | $38,530 | $154,010 |
| 2017 | $1,675 | $107,240 | $0 | $0 |
| 2016 | $1,588 | $105,040 | $0 | $0 |
| 2015 | $1,624 | $104,310 | $0 | $0 |
| 2014 | $1,628 | $103,490 | $0 | $0 |
| 2013 | -- | $114,720 | $30,820 | $83,900 |
Source: BeachesMLS (Greater Fort Lauderdale)
MLS Number: F10324502
APN: 49-42-06-15-1121
- 630 SW 50th Terrace
- 610 SW 51st Ave
- 5101 SW 6th Ct
- 5231 SW 6th Place
- 93 S Cortez Dr Unit 93
- 4970 SW 8th St
- 56 S Carol Pkwy Unit 56
- 58 S Carol Pkwy Unit 58
- 5361 SW 7th St
- 510 S Cortez Dr
- 397 Sundial Cir Unit 397
- 881 SW 49th Way
- 851 SW 55th Ave
- 490 Princess Dr
- 359 Sundial Cir Unit 359
- 5561 SW 6th Ct
- 5561 SW 6th St
- 291 N Cortez Dr
- 536 N Cortez Dr
- 5620 SW 3rd Place Unit 114
