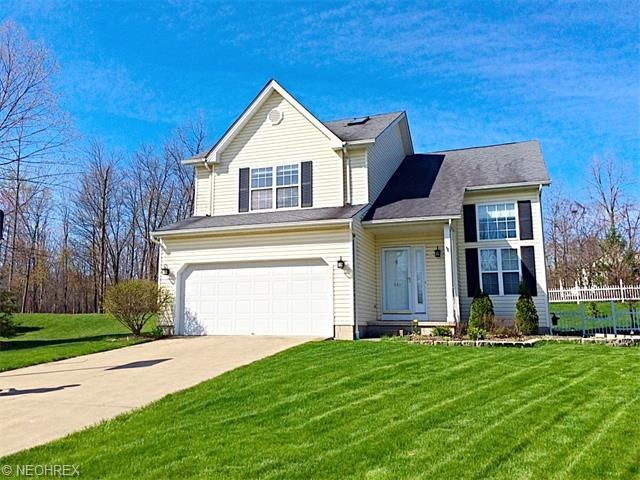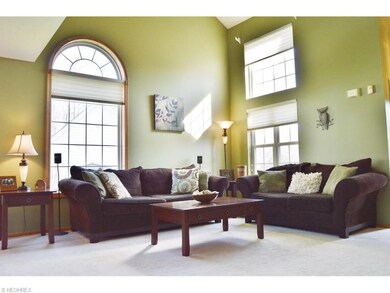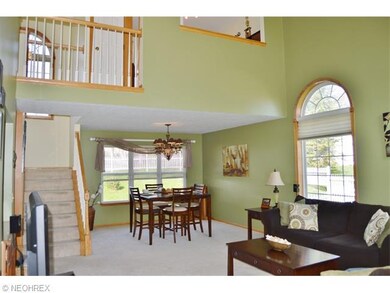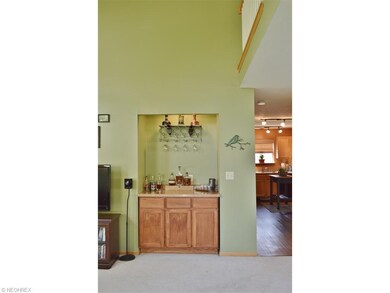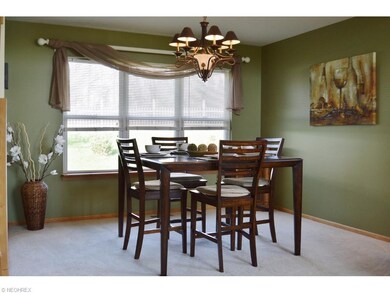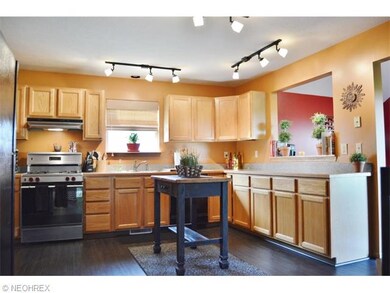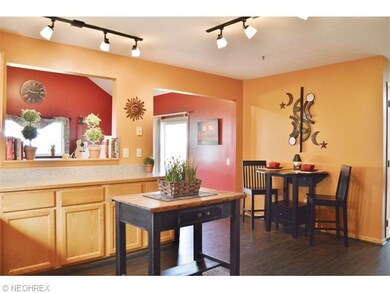
641 Tremain Place Medina, OH 44256
Highlights
- Colonial Architecture
- 2 Car Attached Garage
- Forced Air Heating and Cooling System
- Cul-De-Sac
- Patio
- East Facing Home
About This Home
As of July 2015Breathtakingly beautiful! This is a true open floor plan that will impress! A soaring, 2-story great room will be the perfect place to entertain or get away from it all! Take in the lovely views from the wall of windows that showcases the mature trees flanking the fenced-in backyard & brick-paver patio. This is the kitchen you have been looking for w extra cabinetry, storage, pantry, stylish laminate floors & island. The expansive morning room will be your piece of paradise! Fall in love w the owner’s suite, complete w vaulted ceilings, skylight, & walk-in closet. The unfinished basement is ready to create the space you have been looking for… use it as a media room, playroom, workout room, home office, workshop, extra storage…you name it; the possibilities are endless!! This home affords a much-coveted Medina-lifestyle, but w lower taxes. Right in the heart of it all, yet quiet & serene inside…you will hardly believe you live in such a convenient location! This is a true gem!
Last Agent to Sell the Property
Melanie Timco
Deleted Agent License #2011003047 Listed on: 04/29/2015

Home Details
Home Type
- Single Family
Est. Annual Taxes
- $2,334
Year Built
- Built in 1996
Lot Details
- 0.36 Acre Lot
- Lot Dimensions are 46x280
- Cul-De-Sac
- East Facing Home
- Vinyl Fence
HOA Fees
- $12 Monthly HOA Fees
Home Design
- Colonial Architecture
- Asphalt Roof
- Vinyl Construction Material
Interior Spaces
- 2-Story Property
- Unfinished Basement
- Basement Fills Entire Space Under The House
Kitchen
- Range
- Microwave
- Dishwasher
Bedrooms and Bathrooms
- 3 Bedrooms
Laundry
- Dryer
- Washer
Parking
- 2 Car Attached Garage
- Garage Drain
Outdoor Features
- Patio
Utilities
- Forced Air Heating and Cooling System
- Heating System Uses Gas
Community Details
- Association fees include insurance
- Liberty Woods Community
Listing and Financial Details
- Assessor Parcel Number 29-19A-11-094
Ownership History
Purchase Details
Home Financials for this Owner
Home Financials are based on the most recent Mortgage that was taken out on this home.Purchase Details
Home Financials for this Owner
Home Financials are based on the most recent Mortgage that was taken out on this home.Purchase Details
Purchase Details
Home Financials for this Owner
Home Financials are based on the most recent Mortgage that was taken out on this home.Similar Homes in Medina, OH
Home Values in the Area
Average Home Value in this Area
Purchase History
| Date | Type | Sale Price | Title Company |
|---|---|---|---|
| Survivorship Deed | $172,000 | None Available | |
| Deed | $157,000 | -- | |
| Deed | $167,000 | -- | |
| Deed | $153,180 | -- |
Mortgage History
| Date | Status | Loan Amount | Loan Type |
|---|---|---|---|
| Open | $163,400 | New Conventional | |
| Closed | $153,020 | FHA | |
| Previous Owner | $40,000 | Credit Line Revolving | |
| Previous Owner | $136,000 | Unknown | |
| Previous Owner | $15,000 | Stand Alone Second | |
| Previous Owner | $143,100 | New Conventional |
Property History
| Date | Event | Price | Change | Sq Ft Price |
|---|---|---|---|---|
| 07/21/2025 07/21/25 | For Sale | $325,000 | +89.0% | $184 / Sq Ft |
| 07/17/2015 07/17/15 | Sold | $172,000 | -3.4% | $97 / Sq Ft |
| 05/18/2015 05/18/15 | Pending | -- | -- | -- |
| 04/29/2015 04/29/15 | For Sale | $178,000 | -- | $101 / Sq Ft |
Tax History Compared to Growth
Tax History
| Year | Tax Paid | Tax Assessment Tax Assessment Total Assessment is a certain percentage of the fair market value that is determined by local assessors to be the total taxable value of land and additions on the property. | Land | Improvement |
|---|---|---|---|---|
| 2024 | $2,983 | $81,390 | $24,890 | $56,500 |
| 2023 | $2,983 | $81,390 | $24,890 | $56,500 |
| 2022 | $3,026 | $81,390 | $24,890 | $56,500 |
| 2021 | $2,600 | $64,090 | $19,600 | $44,490 |
| 2020 | $2,709 | $64,090 | $19,600 | $44,490 |
| 2019 | $2,646 | $64,090 | $19,600 | $44,490 |
| 2018 | $2,388 | $56,090 | $18,310 | $37,780 |
| 2017 | $2,392 | $56,090 | $18,310 | $37,780 |
| 2016 | $2,466 | $56,090 | $18,310 | $37,780 |
| 2015 | $2,344 | $51,450 | $16,790 | $34,660 |
| 2014 | $2,334 | $51,450 | $16,790 | $34,660 |
| 2013 | $2,337 | $51,450 | $16,790 | $34,660 |
Agents Affiliated with this Home
-
Lisa Kraus

Seller's Agent in 2025
Lisa Kraus
Howard Hanna
(330) 993-0120
3 in this area
124 Total Sales
-
Lori Wallace

Seller Co-Listing Agent in 2025
Lori Wallace
Howard Hanna
(330) 350-1588
40 in this area
318 Total Sales
-
M
Seller's Agent in 2015
Melanie Timco
Deleted Agent
-
Tracy Riccelli

Buyer's Agent in 2015
Tracy Riccelli
EXP Realty, LLC.
4 in this area
17 Total Sales
Map
Source: MLS Now
MLS Number: 3705293
APN: 029-19A-11-094
- 897 Cornell Ct
- 923 Westland Dr
- 370 Eden Ln Unit 2
- 5428 Daintree Ln
- 1167 Hillview Way
- 432 W Friendship St
- 1193 Grove Ln
- 1210 E Chapman Ln Unit 2
- 315 W Friendship St
- 248 Devon Path
- S/L 27 Devon Path
- S/L 26 Devon Path
- 1262 Joshua Way
- 1270 Joshua Way
- 538 W Smith Rd
- 322 W Smith Rd
- 1071 N Jefferson St
- 3848 Reeves Ln
- 227 N East St
- 3888 N Huntington St
