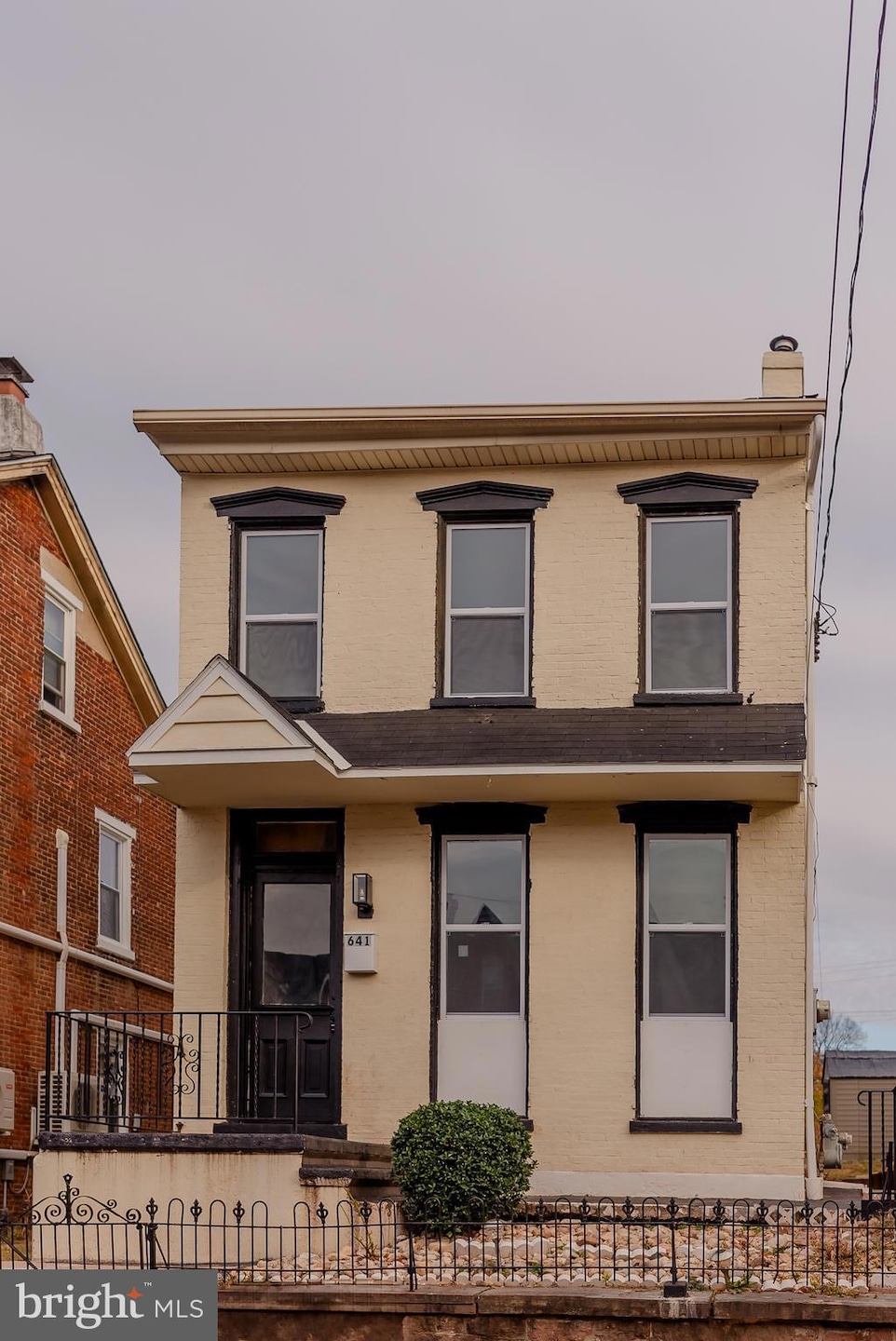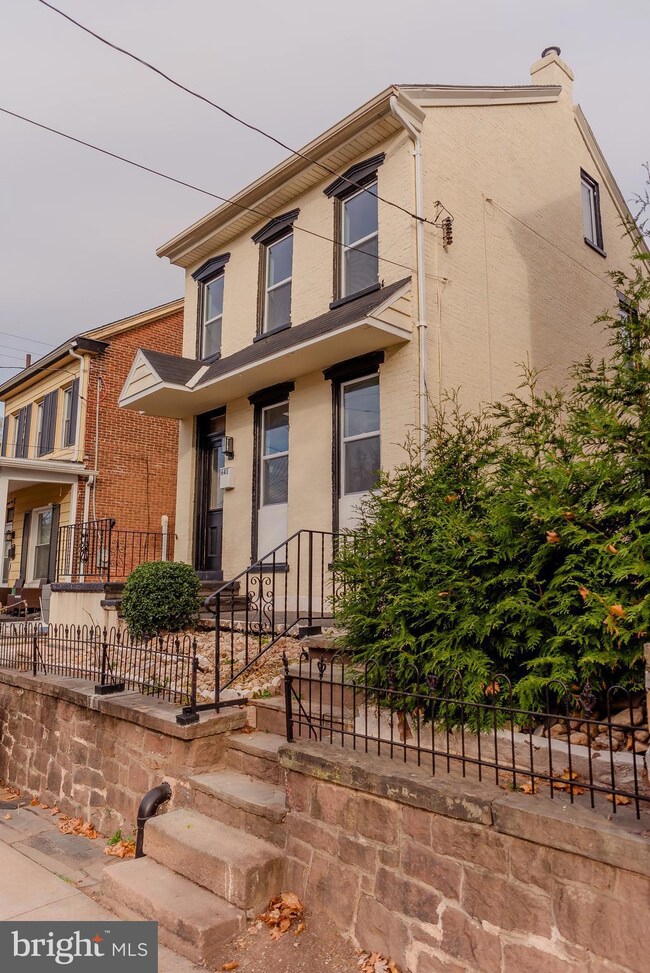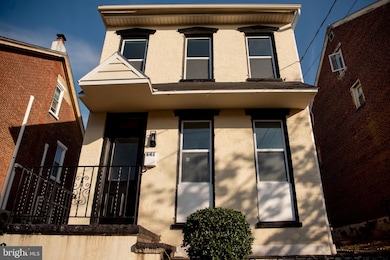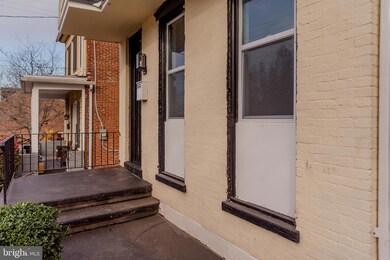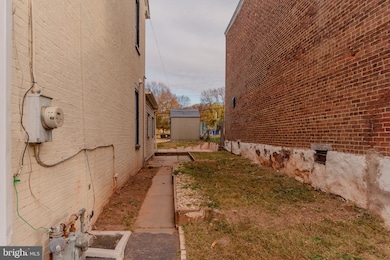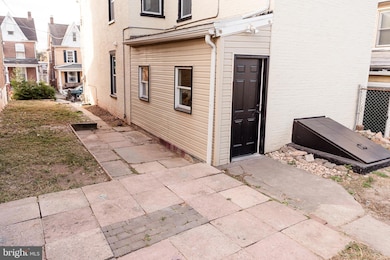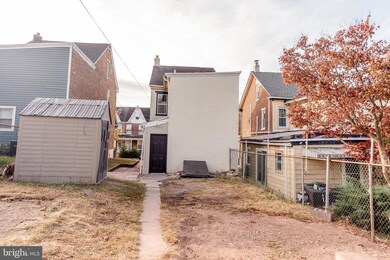
641 Walnut St Pottstown, PA 19464
Washington-Rosedale NeighborhoodHighlights
- Colonial Architecture
- No HOA
- Property is in excellent condition
- Wood Flooring
- Hot Water Heating System
About This Home
As of February 2025Remodeled and ready for its new owner! Come check out 641 Walnut Street on the edge of Pottstown borough. Sitting just off the campus of the Hills School is this all brick single. The first thing you will notice from the outside is the tasteful wrought iron railings and new vinyl replacement windows. Upon entering the front door, you will be engulfed in recess lighting and freshly refinished Hardwood floors. Through the dining room is a brand-new kitchen equipped with white shaker cabinets, stainless steel appliances and crispy white quartz countertops. This floor also offers a mud room and remodeled 1/2 bath. The second floor has three bedrooms and a fully remodeled bathroom. The bonus third floor is a large fourth bedroom with new electric heat and new casement egress window. This home also comes with all new replacement windows (excluding two in the mud room), new electrical panel, fresh carpet, paint and flooring, and a fully serviced gas boiler. There is nothing to do but move in!
Last Agent to Sell the Property
Coldwell Banker Hearthside-Allentown Listed on: 11/08/2024

Home Details
Home Type
- Single Family
Est. Annual Taxes
- $3,530
Year Built
- Built in 1898 | Remodeled in 2024
Lot Details
- 4,050 Sq Ft Lot
- Lot Dimensions are 30.00 x 0.00
- Property is in excellent condition
Parking
- 2 Parking Spaces
Home Design
- Colonial Architecture
- Brick Exterior Construction
- Stone Foundation
- Plaster Walls
- Pitched Roof
Interior Spaces
- Property has 3 Levels
Flooring
- Wood
- Luxury Vinyl Tile
Bedrooms and Bathrooms
- 4 Bedrooms
Basement
- Partial Basement
- Laundry in Basement
Utilities
- Hot Water Heating System
- 200+ Amp Service
- Electric Water Heater
Community Details
- No Home Owners Association
Listing and Financial Details
- Tax Lot 036
- Assessor Parcel Number 16-00-30912-005
Ownership History
Purchase Details
Home Financials for this Owner
Home Financials are based on the most recent Mortgage that was taken out on this home.Purchase Details
Home Financials for this Owner
Home Financials are based on the most recent Mortgage that was taken out on this home.Purchase Details
Similar Homes in Pottstown, PA
Home Values in the Area
Average Home Value in this Area
Purchase History
| Date | Type | Sale Price | Title Company |
|---|---|---|---|
| Special Warranty Deed | $256,830 | None Listed On Document | |
| Special Warranty Deed | $256,830 | None Listed On Document | |
| Deed | $150,000 | None Listed On Document | |
| Deed | $60,000 | First American Title Ins Co |
Mortgage History
| Date | Status | Loan Amount | Loan Type |
|---|---|---|---|
| Open | $252,178 | FHA | |
| Closed | $252,178 | FHA |
Property History
| Date | Event | Price | Change | Sq Ft Price |
|---|---|---|---|---|
| 02/14/2025 02/14/25 | Sold | $256,831 | -1.2% | $161 / Sq Ft |
| 01/08/2025 01/08/25 | Pending | -- | -- | -- |
| 01/08/2025 01/08/25 | Price Changed | $259,900 | +4.0% | $163 / Sq Ft |
| 12/04/2024 12/04/24 | Price Changed | $249,900 | -3.8% | $157 / Sq Ft |
| 11/25/2024 11/25/24 | Price Changed | $259,900 | -1.9% | $163 / Sq Ft |
| 11/19/2024 11/19/24 | Price Changed | $264,900 | -1.9% | $166 / Sq Ft |
| 11/08/2024 11/08/24 | For Sale | $269,900 | +79.9% | $169 / Sq Ft |
| 08/30/2024 08/30/24 | Sold | $150,000 | -6.3% | $110 / Sq Ft |
| 08/07/2024 08/07/24 | Pending | -- | -- | -- |
| 08/04/2024 08/04/24 | For Sale | $160,000 | -- | $117 / Sq Ft |
Tax History Compared to Growth
Tax History
| Year | Tax Paid | Tax Assessment Tax Assessment Total Assessment is a certain percentage of the fair market value that is determined by local assessors to be the total taxable value of land and additions on the property. | Land | Improvement |
|---|---|---|---|---|
| 2024 | $3,530 | $57,530 | $28,880 | $28,650 |
| 2023 | $3,482 | $57,530 | $28,880 | $28,650 |
| 2022 | $3,465 | $57,530 | $28,880 | $28,650 |
| 2021 | $3,425 | $57,530 | $28,880 | $28,650 |
| 2020 | $3,365 | $57,530 | $28,880 | $28,650 |
| 2019 | $3,288 | $57,530 | $28,880 | $28,650 |
| 2018 | $1,946 | $57,530 | $28,880 | $28,650 |
| 2017 | $3,074 | $57,530 | $28,880 | $28,650 |
| 2016 | $3,052 | $57,530 | $28,880 | $28,650 |
| 2015 | $3,032 | $57,530 | $28,880 | $28,650 |
| 2014 | $3,032 | $57,530 | $28,880 | $28,650 |
Agents Affiliated with this Home
-
Cliff Lewis

Seller's Agent in 2025
Cliff Lewis
Coldwell Banker Hearthside-Allentown
(610) 751-8280
5 in this area
1,394 Total Sales
-
Mark Gallagher
M
Seller Co-Listing Agent in 2025
Mark Gallagher
Coldwell Banker Hearthside-Allentown
(215) 490-4851
8 in this area
111 Total Sales
-
Jordan Ambrose
J
Buyer's Agent in 2025
Jordan Ambrose
JRHeller.com LLC
1 in this area
7 Total Sales
-
Donald Deck

Seller's Agent in 2024
Donald Deck
Springer Realty Group
(215) 350-5610
1 in this area
32 Total Sales
Map
Source: Bright MLS
MLS Number: PAMC2122312
APN: 16-00-30912-005
