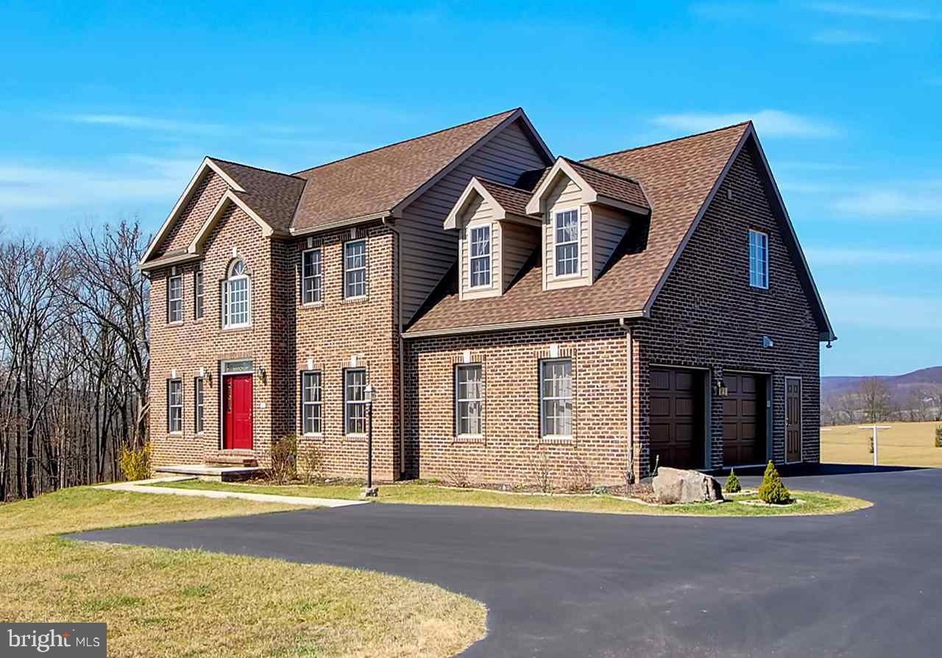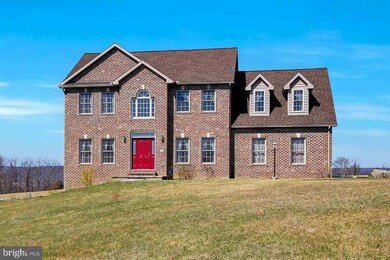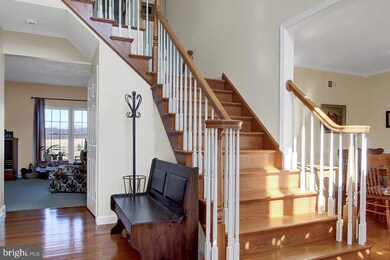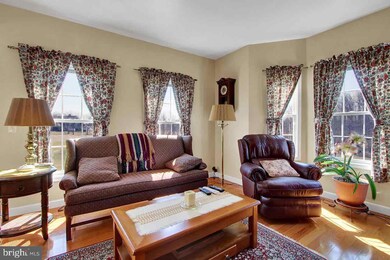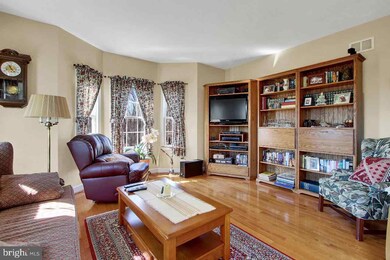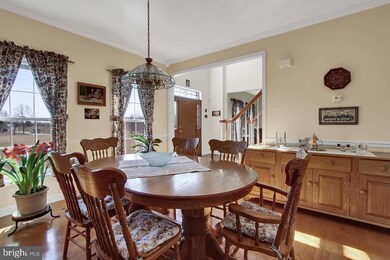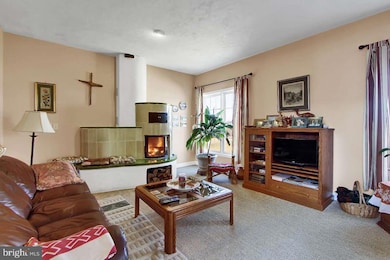
641 Weikert Rd Unit 10 Gettysburg, PA 17325
Highlights
- Gourmet Kitchen
- Mountain View
- Wood Flooring
- Colonial Architecture
- Wooded Lot
- 2 Fireplaces
About This Home
As of August 2018Custom Brick Colonial 7.36 Private Acres - 4 BR, 3 1/2 BA, Kitchen includes breakfast nook, cherry stained wood cabinetry & quartz counters, formal living & dining rooms, 1st floor family room with kachelofen tile fireplace, 3 season room, luxurious master suite w/sitting room & fireplace, master bath includes whirlpool tub, ceramic shower, lower level includes family room, exercise room, full bath, partial kitchen - possible in-law quarters. See Residential Listing #1000093178
Last Agent to Sell the Property
Marilyn Wojcik
Berkshire Hathaway HomeServices Homesale Realty Listed on: 10/04/2017
Home Details
Home Type
- Single Family
Est. Annual Taxes
- $7,322
Year Built
- Built in 2004
Lot Details
- 7.36 Acre Lot
- East Facing Home
- Cleared Lot
- Wooded Lot
- Property is zoned RESIDENTIAL,CONSERVATION, Residential,Conservation
Parking
- 2 Car Attached Garage
- Oversized Parking
- Side Facing Garage
Home Design
- Colonial Architecture
- Brick Exterior Construction
- Shingle Roof
- Vinyl Siding
- Stick Built Home
Interior Spaces
- Property has 3 Levels
- 2 Fireplaces
- Gas Fireplace
- Entrance Foyer
- Family Room
- Living Room
- Formal Dining Room
- Sun or Florida Room
- Home Gym
- Mountain Views
- Partially Finished Basement
- Walk-Out Basement
- Home Security System
Kitchen
- Gourmet Kitchen
- Oven
- Built-In Microwave
- Dishwasher
Flooring
- Wood
- Carpet
- Ceramic Tile
Bedrooms and Bathrooms
- 4 Bedrooms
- En-Suite Bathroom
Laundry
- Laundry Room
- Laundry on main level
Outdoor Features
- Patio
- Shed
Schools
- Gettysburg Area Middle School
- Gettysburg Area High School
Farming
- Farm Land Preservation
Utilities
- Cooling System Utilizes Bottled Gas
- Forced Air Heating and Cooling System
- 200+ Amp Service
- Well
- Electric Water Heater
- Septic Tank
- Satellite Dish
Community Details
- No Home Owners Association
- Built by Knight Brothers
- Subdivision Of Theron & Glenda Dayhoff
Listing and Financial Details
- Assessor Parcel Number 0120D15006200000
Ownership History
Purchase Details
Purchase Details
Home Financials for this Owner
Home Financials are based on the most recent Mortgage that was taken out on this home.Purchase Details
Home Financials for this Owner
Home Financials are based on the most recent Mortgage that was taken out on this home.Purchase Details
Similar Homes in Gettysburg, PA
Home Values in the Area
Average Home Value in this Area
Purchase History
| Date | Type | Sale Price | Title Company |
|---|---|---|---|
| Interfamily Deed Transfer | -- | None Available | |
| Deed | $136,000 | None Available | |
| Deed | $136,000 | None Listed On Document | |
| Deed | $470,000 | -- | |
| Exchange Deed | $475,000 | None Available | |
| Deed | $149,900 | -- |
Mortgage History
| Date | Status | Loan Amount | Loan Type |
|---|---|---|---|
| Open | $155,900 | New Conventional | |
| Previous Owner | $452,200 | Stand Alone Refi Refinance Of Original Loan | |
| Previous Owner | $376,000 | Purchase Money Mortgage | |
| Previous Owner | $275,000 | No Value Available | |
| Previous Owner | $303,845 | New Conventional | |
| Previous Owner | $340,000 | New Conventional | |
| Previous Owner | $65,000 | Credit Line Revolving |
Property History
| Date | Event | Price | Change | Sq Ft Price |
|---|---|---|---|---|
| 08/01/2018 08/01/18 | Sold | $470,000 | -6.0% | $137 / Sq Ft |
| 06/26/2018 06/26/18 | Pending | -- | -- | -- |
| 06/22/2018 06/22/18 | Price Changed | $499,900 | -5.7% | $145 / Sq Ft |
| 03/31/2018 03/31/18 | Price Changed | $529,900 | -3.6% | $154 / Sq Ft |
| 03/30/2018 03/30/18 | For Sale | $549,900 | +17.0% | $160 / Sq Ft |
| 03/11/2018 03/11/18 | Off Market | $470,000 | -- | -- |
| 10/04/2017 10/04/17 | For Sale | $549,900 | +15.8% | $160 / Sq Ft |
| 11/21/2013 11/21/13 | Sold | $475,000 | -13.6% | $151 / Sq Ft |
| 09/26/2013 09/26/13 | Pending | -- | -- | -- |
| 03/19/2013 03/19/13 | For Sale | $549,900 | -- | $175 / Sq Ft |
Tax History Compared to Growth
Tax History
| Year | Tax Paid | Tax Assessment Tax Assessment Total Assessment is a certain percentage of the fair market value that is determined by local assessors to be the total taxable value of land and additions on the property. | Land | Improvement |
|---|---|---|---|---|
| 2025 | $5,193 | $310,600 | $11,900 | $298,700 |
| 2024 | $4,941 | $310,600 | $11,900 | $298,700 |
| 2023 | $10,098 | $310,600 | $11,900 | $298,700 |
| 2022 | $10,001 | $310,600 | $11,900 | $298,700 |
| 2021 | $7,374 | $478,300 | $179,600 | $298,700 |
| 2020 | $7,374 | $478,300 | $179,600 | $298,700 |
| 2019 | $7,322 | $478,300 | $179,600 | $298,700 |
| 2018 | $7,277 | $478,300 | $179,600 | $298,700 |
| 2017 | $7,022 | $478,300 | $179,600 | $298,700 |
| 2016 | -- | $478,300 | $179,600 | $298,700 |
| 2015 | -- | $478,300 | $179,600 | $298,700 |
| 2014 | -- | $471,900 | $179,600 | $292,300 |
Agents Affiliated with this Home
-
M
Seller's Agent in 2018
Marilyn Wojcik
Berkshire Hathaway HomeServices Homesale Realty
-
Dale Sciarretta

Seller Co-Listing Agent in 2018
Dale Sciarretta
Berkshire Hathaway HomeServices Homesale Realty
(443) 974-2508
71 Total Sales
-
Matthew Inskip

Buyer's Agent in 2018
Matthew Inskip
RE/MAX
(717) 253-5718
86 Total Sales
-
David Sites

Seller's Agent in 2013
David Sites
Sites Realty, Inc.
(717) 253-0580
294 Total Sales
Map
Source: Bright MLS
MLS Number: 1001020281
APN: 20-D15-0062-000
- 49 Rist Trail
- 3631 Fairfield Rd Unit (14.28 ACRES)
- 3631 Fairfield Rd Unit (6.50 ACRES)
- 48 Henry Ln
- 35 Henry Ln
- 0 Bullfrog Rd
- 40 Cold Springs Rd
- 118 E Main St
- 201 E Main St
- 285 Carrolls Tract Rd Unit 3
- 21 Wortz Dr
- 27 Wortz Dr
- 29 Wortz Dr
- 28 W Main St
- 2080 Pumping Station Rd
- 1550 Water St
- 10 Grasshopper Ln
- 123 W Main St
- 53 Snow Bird Trail Unit 188
- 8 Novice Run Trail Unit 195
