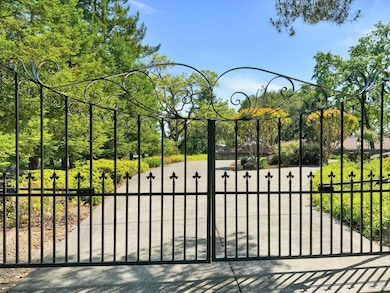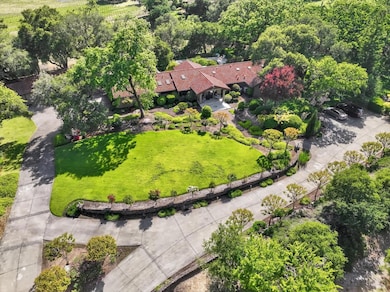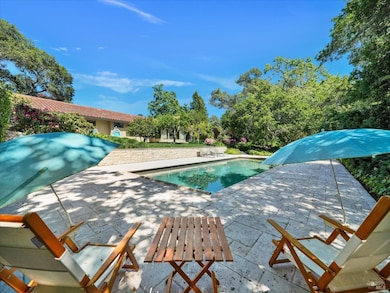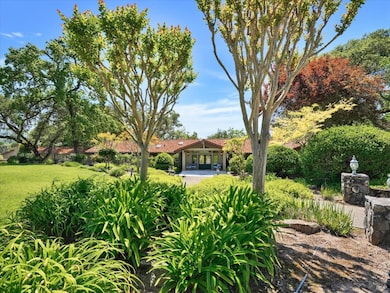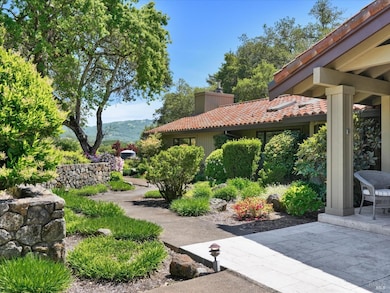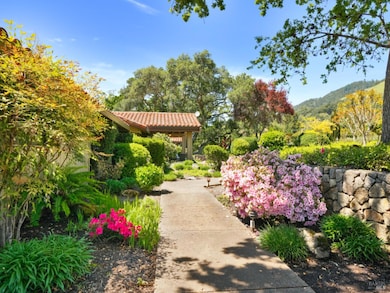
6410 Bennett Valley Rd Santa Rosa, CA 95404
Estimated payment $22,702/month
Highlights
- Parking available for a boat
- Guest House
- Solar Heated In Ground Pool
- Strawberry Elementary School Rated A-
- Barn
- Solar Power System
About This Home
New Information-Seller Financing With Generous Terms Available To Qualified Buyer. Gracious Single Level Wine Country Estate in Bennett Valley, 1 mile east of Mantanzas Creek Winery. 7 acres include 5+/- acres of Pinot Noir grapes that have produced award winning wines. This home features a spacious floor plan of 4207+/- sqft, 4bd/3.5 ba in the main house, and park-like grounds with views of the surrounding hills and Bennett Ridge. Features include in-ground pool, detached 3 car garage w/ storage and temperature controlled wine room, detached guest house, large steel-beamed barn w/loft, built to commercial loading specs. Extensive upgrades include Spanish Tile roof, gleaming hardwood floors, high quality doors and windows, beveled glass pocket doors between the main rooms, a large, well appointed cook's kitchen, butler's pantry, and a very generous double sided primary bathroom suite. Two fireplaces w/ stone facades in dining room (gas) and family room (wood burning insert). Beautifully landscaped with dramatic old oaks, olive trees, crepe myrtle, roses, rhododendrons, azaleas and fruit trees. Flowers abound! Peaceful views of hills and gardens bring the outdoors in from almost every window. The quietude, ambiance and tranquility of this private country retreat are truly rare.
Open House Schedule
-
Sunday, August 17, 20251:00 to 4:00 pm8/17/2025 1:00:00 PM +00:008/17/2025 4:00:00 PM +00:00Generous Seller financing available. Sellers have found their replacement home.Add to Calendar
Home Details
Home Type
- Single Family
Est. Annual Taxes
- $30,419
Year Built
- Built in 1971 | Remodeled
Lot Details
- 7 Acre Lot
- Adjacent to Greenbelt
- East Facing Home
- Aluminum or Metal Fence
- Landscaped
- Private Lot
- Front Yard Sprinklers
- Garden
- Property is zoned RR10
Parking
- 3 Car Garage
- 8 Open Parking Spaces
- Extra Deep Garage
- Workshop in Garage
- Front Facing Garage
- Garage Door Opener
- Auto Driveway Gate
- Guest Parking
- Parking available for a boat
- RV Access or Parking
Property Views
- Vineyard
- Mountain
- Park or Greenbelt
Home Design
- Custom Home
- Mediterranean Architecture
- Ranch Property
- Studio
- Concrete Foundation
- Spanish Tile Roof
- Redwood Siding
Interior Spaces
- 4,207 Sq Ft Home
- 1-Story Property
- Wet Bar
- Beamed Ceilings
- Cathedral Ceiling
- Wood Burning Fireplace
- Self Contained Fireplace Unit Or Insert
- Gas Log Fireplace
- Stone Fireplace
- Window Treatments
- Window Screens
- Formal Entry
- Great Room
- Family Room
- Living Room
- Dining Room with Fireplace
- 2 Fireplaces
- Formal Dining Room
Kitchen
- Breakfast Area or Nook
- Walk-In Pantry
- Butlers Pantry
- Built-In Electric Oven
- Electric Cooktop
- Range Hood
- Microwave
- Plumbed For Ice Maker
- Dishwasher
- Granite Countertops
- Concrete Kitchen Countertops
- Compactor
- Disposal
Flooring
- Wood
- Tile
Bedrooms and Bathrooms
- 4 Bedrooms
- Dual Closets
- Walk-In Closet
- Jack-and-Jill Bathroom
- Split Bathroom
- Maid or Guest Quarters
- Bathroom on Main Level
- Bidet
- Dual Sinks
- Low Flow Toliet
- Secondary Bathroom Jetted Tub
- Separate Shower
- Low Flow Shower
- Window or Skylight in Bathroom
Laundry
- Laundry Room
- Dryer
- Washer
- 220 Volts In Laundry
Home Security
- Prewired Security
- Security Gate
- Carbon Monoxide Detectors
- Fire and Smoke Detector
- Front Gate
Eco-Friendly Details
- ENERGY STAR Qualified Appliances
- Energy-Efficient Windows
- Energy-Efficient Exposure or Shade
- Solar Power System
Pool
- Solar Heated In Ground Pool
- Fence Around Pool
- Pool Cover
- Pool Sweep
Outdoor Features
- Balcony
- Deck
- Separate Outdoor Workshop
- Outdoor Storage
- Outbuilding
- Built-In Barbecue
Additional Homes
- Guest House
Farming
- Barn
- Vineyard
Utilities
- Forced Air Zoned Heating and Cooling System
- Hot Water Heating System
- Heating System Uses Gas
- Heating System Uses Natural Gas
- 220 Volts in Kitchen
- Natural Gas Connected
- Private Water Source
- Water Holding Tank
- Well
- Gas Water Heater
- Septic System
- Internet Available
Listing and Financial Details
- Assessor Parcel Number 049-010-055-000
Map
Home Values in the Area
Average Home Value in this Area
Tax History
| Year | Tax Paid | Tax Assessment Tax Assessment Total Assessment is a certain percentage of the fair market value that is determined by local assessors to be the total taxable value of land and additions on the property. | Land | Improvement |
|---|---|---|---|---|
| 2024 | $30,419 | $2,651,010 | $1,300,000 | $1,351,010 |
| 2023 | $30,419 | $2,650,500 | $1,300,000 | $1,376,000 |
| 2022 | $26,694 | $2,370,611 | $1,150,000 | $1,241,222 |
| 2021 | $26,451 | $2,370,207 | $1,150,000 | $1,220,207 |
| 2020 | $26,641 | $2,325,400 | $1,120,000 | $1,205,400 |
| 2019 | $26,909 | $2,325,000 | $1,120,000 | $1,205,000 |
| 2018 | $27,000 | $2,325,000 | $1,120,000 | $1,205,000 |
| 2017 | $26,907 | $2,300,000 | $1,100,000 | $1,200,000 |
| 2016 | $26,930 | $2,300,297 | $1,100,000 | $1,200,297 |
| 2015 | -- | $2,300,000 | $1,100,000 | $1,200,000 |
| 2014 | -- | $2,000,173 | $825,000 | $1,175,173 |
Property History
| Date | Event | Price | Change | Sq Ft Price |
|---|---|---|---|---|
| 07/02/2025 07/02/25 | Price Changed | $3,800,000 | -7.3% | $903 / Sq Ft |
| 05/09/2025 05/09/25 | For Sale | $4,100,000 | -- | $975 / Sq Ft |
Purchase History
| Date | Type | Sale Price | Title Company |
|---|---|---|---|
| Grant Deed | $2,600,000 | Cornerstone Title Company | |
| Interfamily Deed Transfer | -- | -- | |
| Grant Deed | $1,992,000 | First American Title Co | |
| Interfamily Deed Transfer | -- | -- | |
| Interfamily Deed Transfer | -- | -- |
Mortgage History
| Date | Status | Loan Amount | Loan Type |
|---|---|---|---|
| Open | $1,000,000 | Unknown |
Similar Homes in Santa Rosa, CA
Source: Bay Area Real Estate Information Services (BAREIS)
MLS Number: 325040860
APN: 049-010-055
- 4779 Ponderosa Dr
- 6577 Bennett Valley Rd
- 0 Warehill Rd Unit 325016833
- 4384 La Paz Ln
- 4329 Sonoma Mountain Rd
- 2730 Bennett Ridge Rd
- 7129 Bennett Valley Rd
- 7044 Bennett Valley Rd
- 4560 Sonoma Mountain Rd
- 2900 Wild Turkey Run
- 3400 Matanzas Creek Ln
- 3763 Matanzas Creek Ln
- 3803 Matanzas Creek Ln
- 2883 Bristol Rd
- 2865 Bristol Rd
- 2869 Bristol Rd
- 1355 White Oak Dr
- 5291 Sonoma Mountain Rd
- 1670 Schultz Rd
- 1105 White Oak Dr
- 3400 Matanzas Creek Ln
- 3014 Yulupa Ave
- 2900 St Paul Dr
- 2802-2842 Yulupa Ave
- 2807 Yulupa Ave
- 123 Old Oak Ln
- 2951 Tachevah Dr
- 2740 Tachevah Dr Unit 4
- 2258 Mesquite Dr Unit C
- 8099 Sonoma Hwy Unit 2
- 537 Mountain View Ave
- 4516 Harmony Place
- 5644 Sonoma Hwy
- 5849 Kristina Place
- 4757 Snyder Ln
- 3329 Claremont Ct
- 3731 Sonoma Ave
- 2011 Bellaterra Ct
- 3637 Sonoma Ave
- 4949 Snyder Ln

