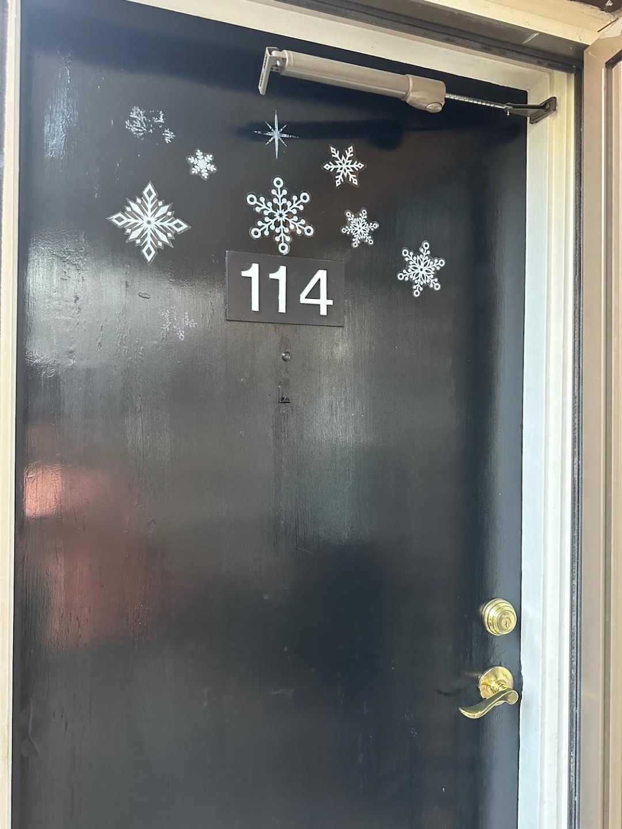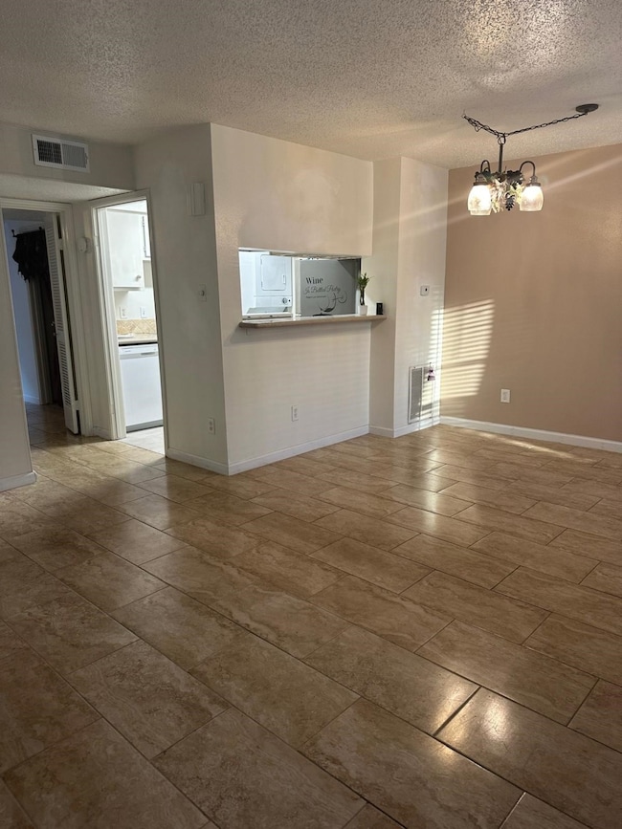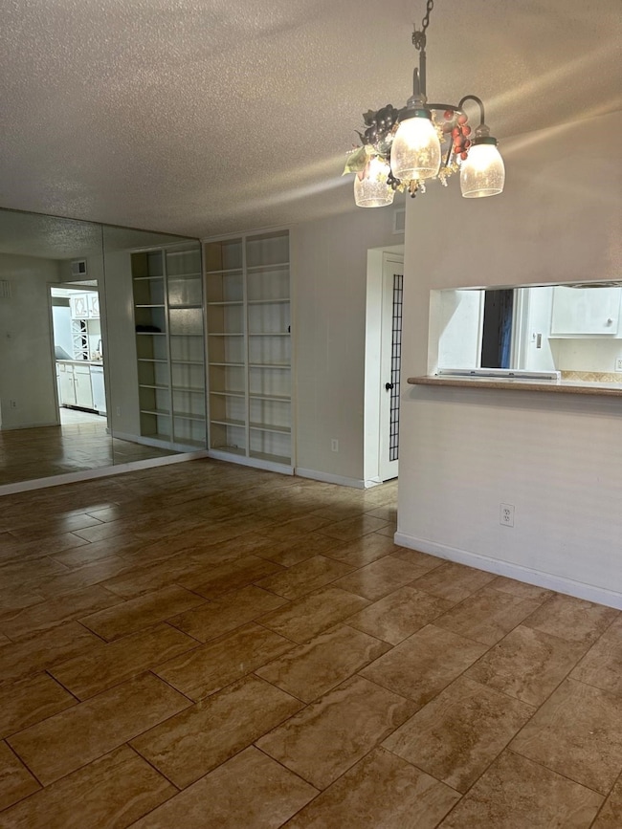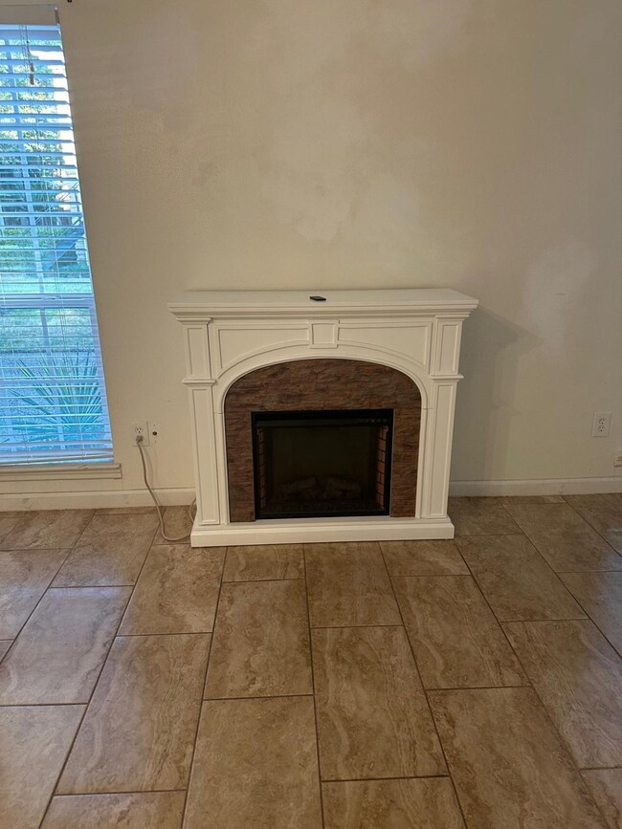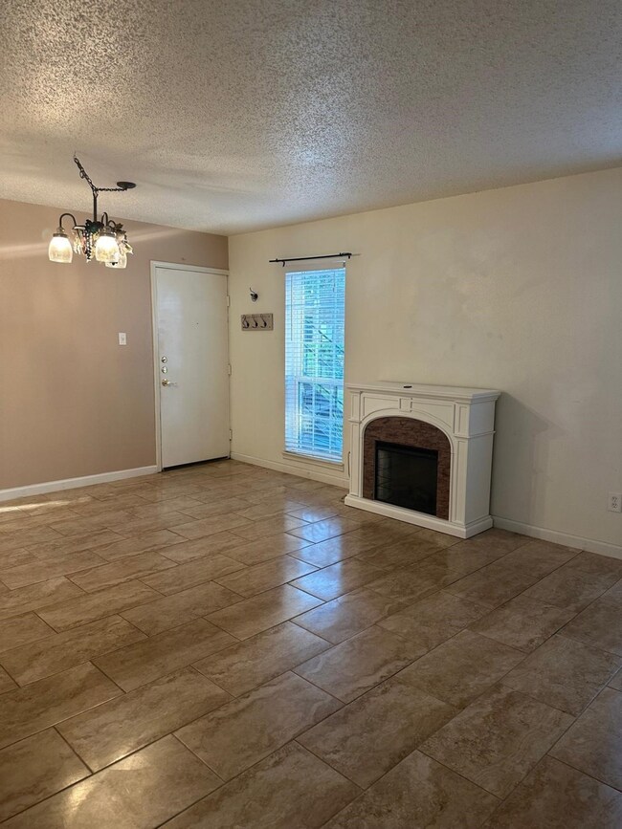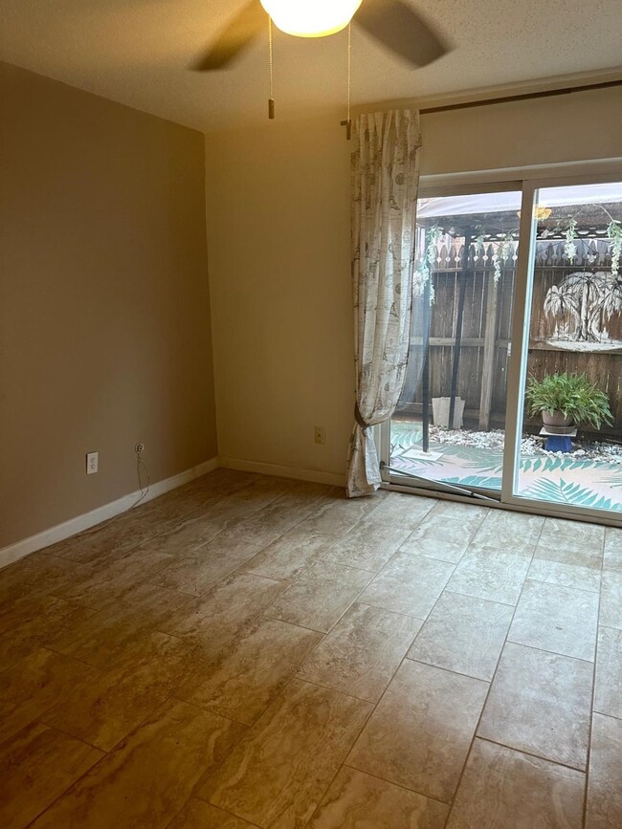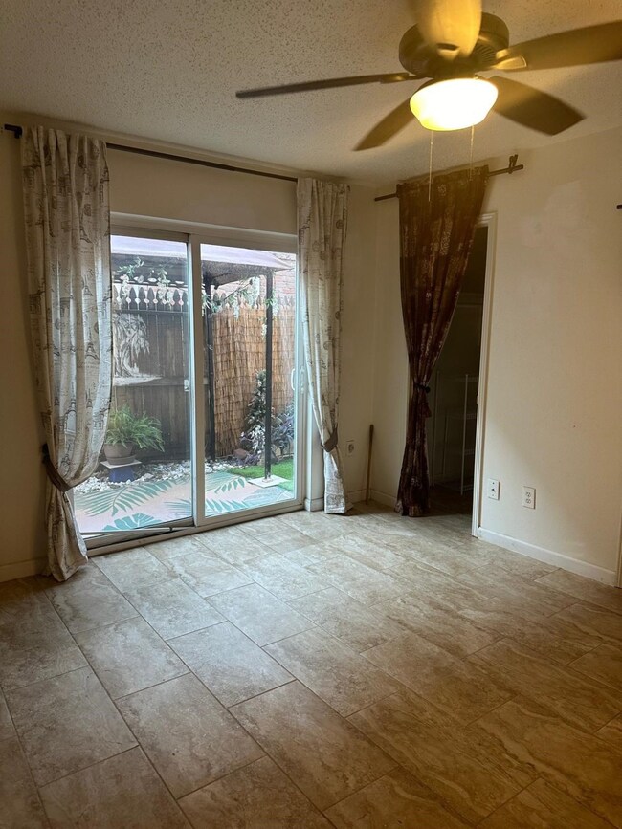6410 Del Monte Dr Unit 114 Houston, TX 77057
Uptown-Galleria District NeighborhoodHighlights
- 161,396 Sq Ft lot
- Deck
- Granite Countertops
- Clubhouse
- Traditional Architecture
- Community Pool
About This Home
Location, location! Rental amount includes electricity, water, gas, trash pick up, cable. This 1/1 condominium in the sought after Rivington condominium complex is a first-floor unit with a great back private patio. Living and dining room area fantastic, unobstructed views of the courtyard water fountain. Open floor plan with fireplace. Kitchen features Corian countertops, breakfast bar, Washer & dryer incorporated. Master bedroom features two walk-in closets, en-suite bathroom with granite counter, and back patio access through a double-sliding door, patio with an awning and nicely landscaped. Controlled access via walk-in and drive-in gates. One assigned carport parking spot. Minutes from I-10 & US 59 makes for an easy commute. Numerous restaurants and entertainment venues within walking distance.
Condo Details
Home Type
- Condominium
Est. Annual Taxes
- $1,804
Year Built
- Built in 1970
Lot Details
- North Facing Home
- Fenced Yard
- Sprinkler System
Home Design
- Traditional Architecture
Interior Spaces
- 680 Sq Ft Home
- 1-Story Property
- Window Treatments
- Combination Dining and Living Room
Kitchen
- Breakfast Bar
- Butlers Pantry
- Electric Oven
- Electric Range
- Microwave
- Dishwasher
- Granite Countertops
- Disposal
Flooring
- Carpet
- Tile
Bedrooms and Bathrooms
- 1 Bedroom
- 1 Full Bathroom
- Bathtub with Shower
Laundry
- Dryer
- Washer
Parking
- 1 Detached Carport Space
- Additional Parking
- Assigned Parking
- Controlled Entrance
Eco-Friendly Details
- Energy-Efficient HVAC
Outdoor Features
- Deck
- Patio
Schools
- Briargrove Elementary School
- Tanglewood Middle School
- Wisdom High School
Utilities
- Central Heating and Cooling System
- Cable TV Available
Listing and Financial Details
- Property Available on 11/19/25
- 12 Month Lease Term
Community Details
Recreation
- Community Pool
Pet Policy
- Call for details about the types of pets allowed
- Pet Deposit Required
Additional Features
- Rivington T/H Condo Subdivision
- Clubhouse
Map
Source: Houston Association of REALTORS®
MLS Number: 94131701
APN: 1103180000003
- 6402 Del Monte Dr Unit 121
- 6402 Del Monte Dr Unit 65
- 6410 Del Monte Dr Unit 118
- 6410 Del Monte Dr Unit 102
- 6402 Del Monte Dr Unit 76
- 6402 Del Monte Dr Unit 45
- 2059 Winrock Blvd Unit 52
- 2137 Winrock Blvd Unit 26
- 2065 Winrock Blvd Unit 55
- 6339 Briar Rose Dr Unit 144
- 1901 S Voss Rd Unit 33
- 6430 Olympia Dr Unit 91
- 6354 Del Monte Dr Unit 87
- 2011 Winrock Blvd Unit 172
- 6350 Briar Rose Dr Unit 185
- 6442 Olympia Dr Unit 85
- 6427 Olympia Dr Unit 114
- 7502 Olympia Dr
- 6467 Olympia Dr Unit 61
- 7523 Del Monte Dr
- 6402 Del Monte Dr Unit 51
- 6410 Del Monte Dr Unit 118
- 6410 Del Monte Dr Unit 125
- 6410 Del Monte Dr Unit 102
- 6402 Del Monte Dr Unit 76
- 6410 Del Monte Dr Unit 93
- 1950 Winrock Blvd Unit 1211.1407586
- 1950 Winrock Blvd Unit 1305.1407585
- 1950 Winrock Blvd Unit 1442.1409654
- 1950 Winrock Blvd Unit 1423.1408593
- 1950 Winrock Blvd Unit 1316.1407588
- 1950 Winrock Blvd Unit 1270.1408881
- 1950 Winrock Blvd Unit 1415.1407587
- 1950 Winrock Blvd Unit 1228.1408592
- 1950 Winrock Blvd Unit 1245.1409653
- 1950 Winrock Blvd Unit 1329.1408591
- 1950 Winrock Blvd Unit 1481.1408594
- 1950 Winrock Blvd Unit 1567.1409652
- 1950 Winrock Blvd Unit 1362.1408882
- 1950 Winrock Blvd Unit 1483.1408880
