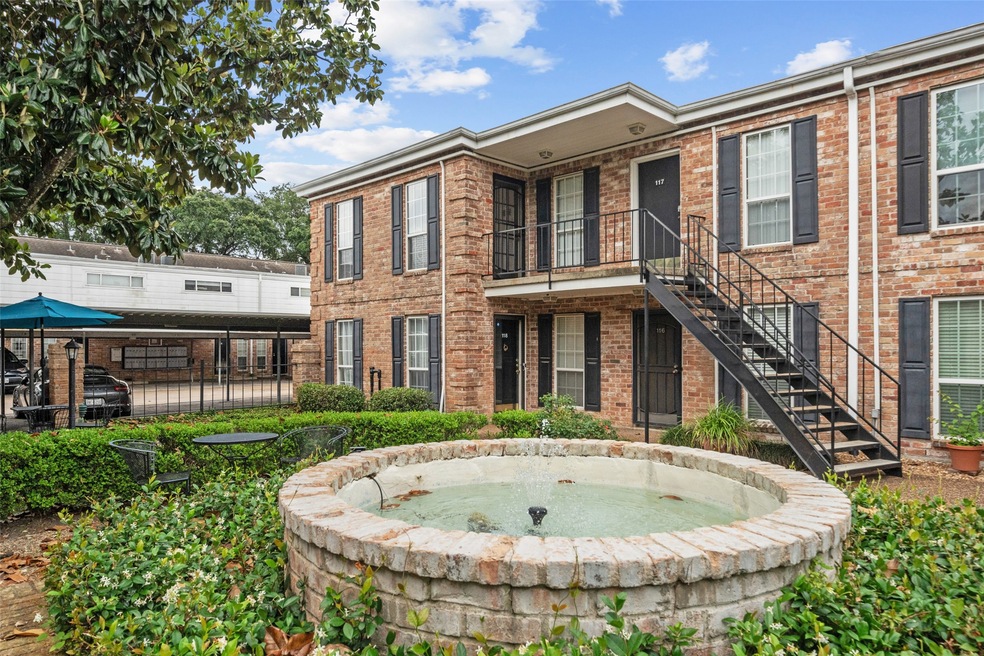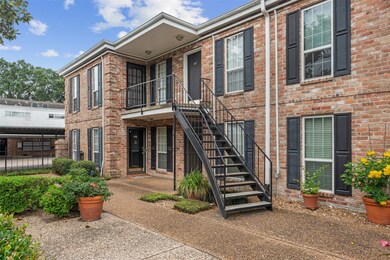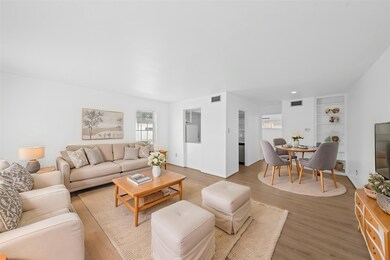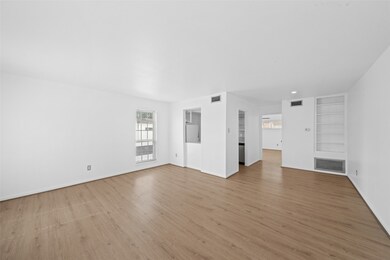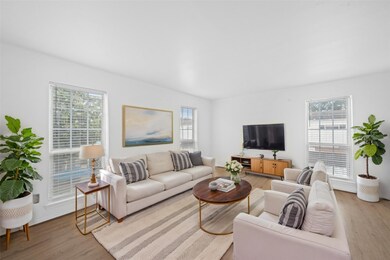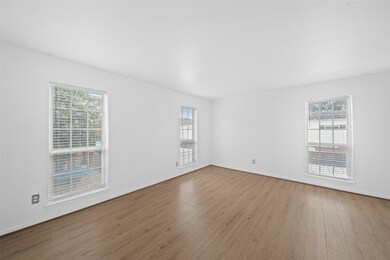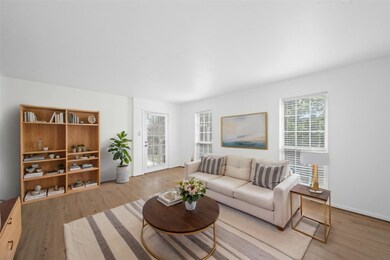6410 Del Monte Dr Unit 119 Houston, TX 77057
Uptown-Galleria District NeighborhoodHighlights
- 161,396 Sq Ft lot
- Corner Lot
- Balcony
- Traditional Architecture
- Community Pool
- Family Room Off Kitchen
About This Home
*ELECTRIC*, *BASIC CABLE*, *WATER AND TRASH* – *ALL UTILITIES* included in monthly rent!! This 2nd Floor Corner Unit offers new finishes and upgrades throughout! 2025 updates include New LVP flooring, New Interior Paint, New Light Fixtures and Ceiling Fan, 2024 Kitchen update included quartz counters, a New Range, New Dishwasher and a New Refrigerator in 2023! HVAC system was replaced in 2023 as well, everything has been updated!! Front door opens to reveal an open Living Room/Dining space that’s surrounded by upgraded double paned windows that let in lots of natural light. Breakfast Bar between Living and Kitchen areas allows for easy interaction between the spaces. Large bedroom offers a nook that’s ideal for a home office, walk-in closet/bath area features lots of storage cabinetry and upgraded tile surround in the shower. A short walk through the beautifully landscaped courtyard with fountain takes you to your covered parking space!
Condo Details
Home Type
- Condominium
Est. Annual Taxes
- $2,565
Year Built
- Built in 1970
Home Design
- Traditional Architecture
Interior Spaces
- 684 Sq Ft Home
- 1-Story Property
- Ceiling Fan
- Window Treatments
- Family Room Off Kitchen
- Living Room
- Dining Room
Kitchen
- Breakfast Bar
- Electric Oven
- Electric Range
- Dishwasher
- Disposal
Flooring
- Tile
- Vinyl Plank
- Vinyl
Bedrooms and Bathrooms
- 1 Bedroom
- 1 Full Bathroom
- Bathtub with Shower
Parking
- 1 Detached Carport Space
- Assigned Parking
Eco-Friendly Details
- Energy-Efficient Windows with Low Emissivity
- Energy-Efficient HVAC
- Energy-Efficient Thermostat
Outdoor Features
- Balcony
- Courtyard
Schools
- Briargrove Elementary School
- Tanglewood Middle School
- Wisdom High School
Utilities
- Central Heating and Cooling System
- Programmable Thermostat
- Municipal Trash
- Cable TV Available
Listing and Financial Details
- Property Available on 5/14/25
- Long Term Lease
Community Details
Overview
- Front Yard Maintenance
- Genesis Community Management Association
- Rivington T/H Condo Subdivision
Recreation
- Community Pool
Pet Policy
- No Pets Allowed
Map
Source: Houston Association of REALTORS®
MLS Number: 60026420
APN: 1103180000008
- 6410 Del Monte Dr Unit 119
- 6402 Del Monte Dr Unit 44
- 6410 Del Monte Dr Unit 93
- 6402 Del Monte Dr Unit 65
- 2063 Winrock Blvd Unit 54
- 2065 Winrock Blvd Unit 55
- 6338 Chevy Chase Dr Unit 19
- 6355 Del Monte Dr Unit 64
- 1901 S Voss Rd Unit 33
- 6354 Del Monte Dr Unit 87
- 2011 Winrock Blvd Unit 172
- 6404 Olympia Dr Unit 134
- 6442 Olympia Dr Unit 85
- 6481 Olympia Dr Unit 74
- 2308 Winrock Blvd Unit 173
- 7502 Olympia Dr
- 6467 Olympia Dr Unit 61
- 6417 Olympia Dr Unit 144
- 7526 Del Monte Dr
- 6415 Olympia Dr Unit 143
